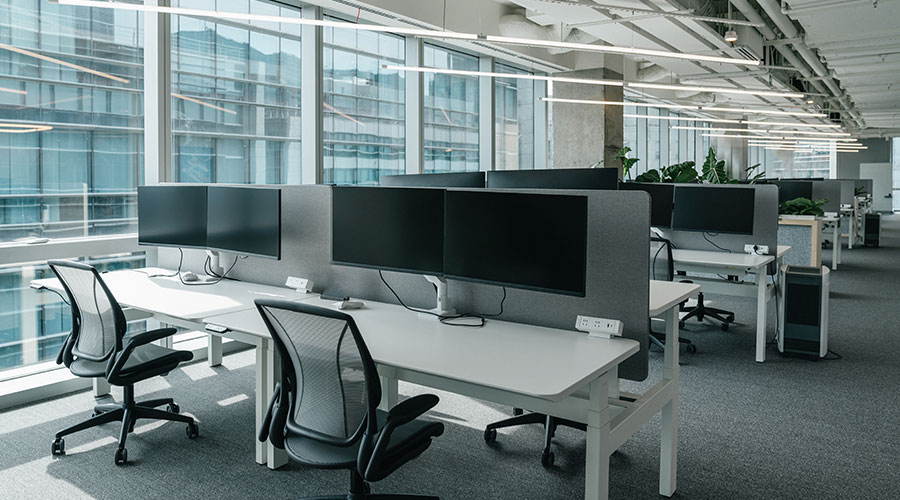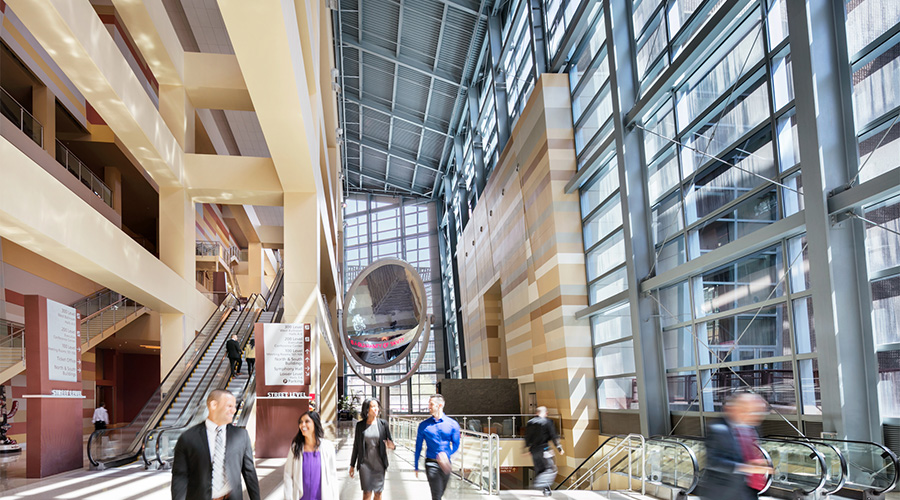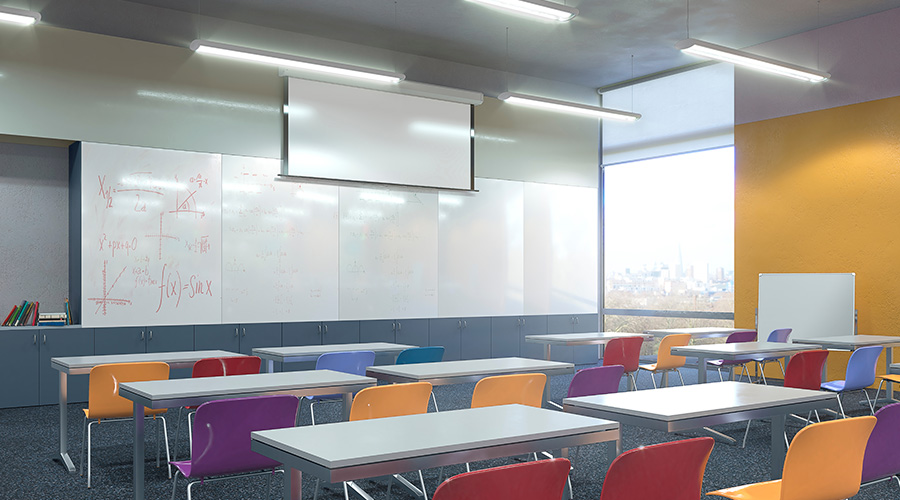Lighting Upgrade Mock-Ups Help Make Options Clear
4. What do your eyes tell you?
Mock-up the proposed options, with six to 12 luminaires. The expense of a mock-up is well worth its value in evaluating either retrofit or redesign options. It's best to have the mockups in a separate space (or spaces) so that there is not a direct comparison with the existing. The rooms should have identical furniture and finishes, and it should be possible to judge the effect of the proposed light on walls and other vertical surfaces. Evaluate the overall appearance of the space, distribution, high contrast versus uniformity, shadows, harsh patterns, natural color, appearance of faces and objects, glare or distraction from a variety of viewing positions, then measure illumination levels at multiple points throughout the room and on faces and vertical surfaces.
5. Are you keeping the long view?
The greatest cost in office buildings is employee salaries. If the lighting causes a distraction that affects less than 1 percent of an occupant's productivity, then all of the savings from reduced energy consumption has been lost. For a facility manager, repeated complaints are costly and have an impact on retaining and renting facilities. Using simple payback as the criterion is shortsighted, if, for a few dollars more, savings can continue to accrue for years to come. Use reputable manufacturers with a good track record of research and development, independent photometric tests, and good service.
6. �What other opportunities are available with redesign?
There are a number of energy saving strategies that can be employed when not restrained by existing luminaire locations. For example, a single "building standard" luminaire is not really appropriate for all spaces. If it works for an open office, it may under light private offices and over light circulation or public spaces, using more energy than the codes allow. Spacing the luminaires wider than recommended, to reduce connected load, often leads to high contrast or harsh shadows. Redesign provides the opportunity to redirect light to the walls and ceiling, and to install luminaires that are right for each job — low-wattage corridor lights, or dedicated wall-washers, for example.
Redesign of the interior space layouts can make the entire project more energy efficient. For example, placing open plan offices on the window wall will result in significant savings from daylight harvesting controls. By tailoring the light in support areas and reducing light levels in circulation or lounges, the lighting in work areas will appear brighter by contrast. If the height of cubicle partitions or open plan furniture is reduced, a space utilizes the light more efficiently, and with fewer shadows and better quality, resulting in a lower connected load.
7. �What energy conservation measure yields the greatest value?
One low-cost way to improve energy efficiency is to improve the reflective characteristics of the ceiling, walls and furniture. Overall lighting efficiencies can be increased 20 to 50 percent in some spaces. Consider replacing hung ceilings with new, 90 percent reflective ceiling tiles. For even less cost, repainting the walls a lighter color has significant benefits, reducing light loss by absorption, improving efficiency, reducing shadows and high contrast and improving lighting quality. This is the most cost-effective measure a facility manager or owner can make. Recommended light reflectance values are 90 percent for ceilings, 70 percent for walls and furnishings, and 30 percent for floors. Avoid shiny or glossy finishes. A matte or eggshell finish gives the most uniform reflection, and appears the brightest.
Related Topics:














