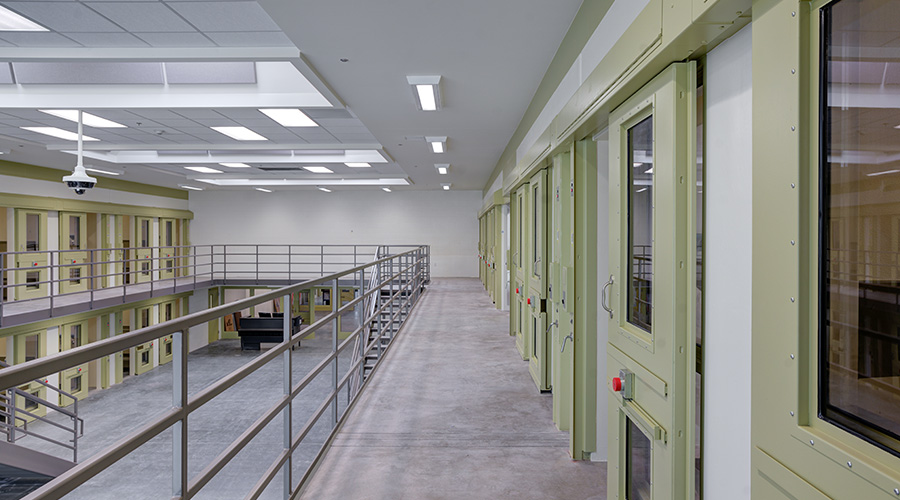Start With Integrated Design, Maintain Results With Diligence
To avoid mistakes in daylighting, experts suggest beginning with an integrated team before the building or its remodel is sketched by an architect.
"Orientation, positioning of windows, glare control, visible light transmittance are all important for good daylighting design," says Hackel. "It's one building system that cannot be designed by one person. Daylighting needs input from an architect, lighting designer, energy engineer and the owner or operator who knows how the space will be used; someone who knows where people sit, their expectations for light levels."
Particularly if a building is a LEED candidate, it's important to take an integrated approach at the conceptual stage. "Daylighting, heat gain, light levels all need to be addressed early on to meet LEED points," Moran says. "It's possible to do a quick study and evaluate for best case and worst case scenarios before doing an entire daylighting study." Quick studies may find that with a different orientation, for example, the building will achieve certain LEED points.
Teamwork sometimes means helping architects unlearn some design practices. "We have several generations of architects that learned we had all the energy we needed and they could explore form, function and glass as a design expression," says James Benya, principal of Benya Lighting Design. "We may have building designs with dramatic views, but in many cases they have extreme energy problems caused by over-glazing."
Thanks to new energy codes and LEED, architects are rethinking how they approach building design. "When they set their prejudices aside, they often get really excited, because they are now approaching their design entirely differently," says Benya.
Daylighting technology and training have made great strides in recent years, according to Benya. Young architects are being trained to think of daylighting as part of their designs. For seasoned lighting designers, more information is available and software technologies allow whole building energy analysis of daylighting concepts.
"Ten years ago, the way to predetermine how daylighting might perform meant building scale models under an artificial sky," says Benya. Today, free software programs perform the same functions and calculations far more accurately. "So there's really no excuse for poor designs because we have good daylighting tools," says Benya.
Daylighting problems can be minimized by "detailed and proper specifications," says Lindsay Audin, president of Energywiz. He says such construction documents may contain performance specifications.
Along with specifications, daylighting needs initial commissioning and periodic recommissioning, particularly if changes are made to the space.
Periodic "Tuning"
Buildings are dynamic. Furnishings change. Office partitions may go up or come down. Color schemes may change. These changes require that the daylighting system's layout also be reconsidered, as well as the overall lighting layout and controls.
But even simple maintenance can seriously affect daylighting. "Today's sensors are smaller and recess into the ceiling," says Audin. If the ceiling is being repainted, make sure no sensors are inadvertently painted over. Electrical changes can inadvertently lead to disconnecting the daylighting system and occupancy sensors.
Dimming ballasts need to be properly calibrated for changing seasons. Otherwise, a system that works perfectly during the summer may not allow enough light during dark winter months. "If the system was installed in the summer, you may not see the problem until winter," says Audin. "Then people start bringing in task lights and you say 'bye bye' to your daylighting energy savings."
Another issue is maintaining a backup supply of the proper dimming ballasts. They need to be compatible with the photosensor across their full dimming range. Otherwise, when one is replaced, it may not produce the same level of dimming as the others.
"Photosensors should be checked annually," says Hackel. "Ballasts and automatic shading systems should remain working, unless a component breaks." Hackel believes continual monitoring by the facility manager also is helpful. If lighting is submetered, he recommends checking every couple of months for steady values. In a small building, Hackel says, a spike in the electric bill may indicate a daylighting issue.
Window Treatments
Sometimes simple solutions can be implemented, particularly in buildings with large glass expanses. "The simplest, easiest thing facility managers can do is to pay attention to window treatments," says Heschong. "Break window systems into zones. The day-lit zone is seven feet and above and the view zone is seven feet and down." Then manage each zone separately with two separate sets of blinds or shading systems. That way, workers can control glare on their desktops with the lower set, while daylighting benefits are not compromised.
A more costly but very reliable option uses fully automated shading to correct for direct sunlight that may last an hour during peak summer days but 20 minutes or less in other seasons.
For both automated shades and their hand-controlled counterparts, facility managers should do their homework before selecting woven fabric shades for this function. Woven shades can let in pinpricks of sunlight, so they reduce the problem but it doesn't go away, says Heschong.
Advanced no tint films that can cut infrared and ultraviolet rays are a better choice than tinted films for daylighting, says Heschong. Those films, she says, "cause no distortion to the visible spectrum."
Rita Tatum, a contributing editor for Building Operating Management, has more than 30 years of experience covering facility design and technology.
Related Topics:












