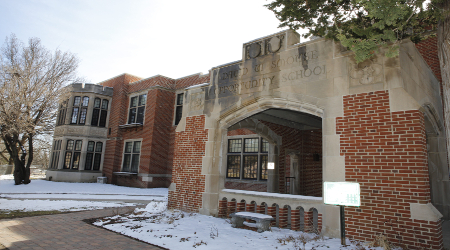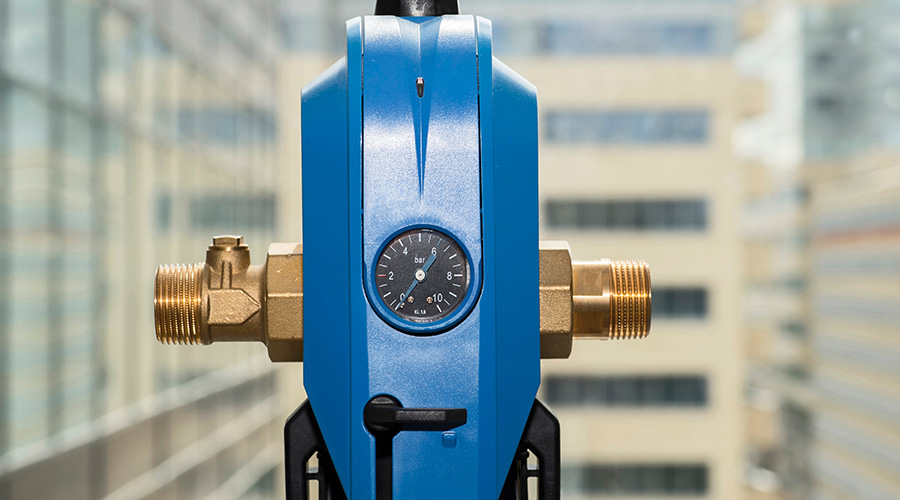view all Case Studies
HVAC Solution Maintains Architectural Integrity and Serves Special-Needs Students in Historic Iowa School Building

The case study describes how the installation of Ecore Athletic flooring in the training and field house facilities at Colorado State University - Pueblo played a role in the university’s mission to reinstate its football team.
July 12, 2017 -
HVAC
Challenge
Originally commissioned in 1931 and designed for students with special needs, the Smouse Opportunity School was one of the first schools in Iowa to create a conducive learning environment for those students unable to attend a traditional public school due to physical or mental disabilities. Designed to accommodate the unique requirements of its students, Smouse is equipped with resources such as a hydrotherapy tank, temperature-controlled classrooms, rooms designed to carry vibrations for hearing-impaired students, tilted blackboards to prevent glare for the visually impaired, a resting room and a swimming pool.
In addition to the school’s personalized learning environment, the facility also features beautiful architectural elements from the building’s original structure such as ornate wood carvings and hallways adorned with hand-painted ceramic tiles. Due to its turn-of-the-century design and long-standing contribution to the Des Moines community, Smouse has been listed on the National Register of Historic Places since 2002.
When Smouse decided to improve its facilities, the school needed a versatile HVAC upgrade that balanced efficiency with the unique design needs of a historic building with several floors of varying environments. Most importantly, Smouse required a system that would provide an optimal comfort environment for its students while preserving the architectural integrity of the building.
Criteria
Smouse required an HVAC system that would improve the overall comfort and learning environment of the classrooms to help meet the diverse needs of the student body, and also maintain the building’s unique and historic architectural details.
Specifically in the classroom, the system had to be quiet so as to not disrupt lessons. In other rooms, such as offices and the teachers’ lounge, as well as in hallways, the system needed to be minimally invasive to preserve the architecture. The system also needed to be centrally controlled to ensure that the rooms were kept at a consistent temperature and could not be accidentally adjusted within the learning spaces.
Solution
After researching potential solutions, LG’s Variable Refrigerant Flow (VRF) Multi V Water IV system was selected for its ability to deliver on all of Smouse’s requirements.
The Multi V Water IV worked perfectly for the school because it was able to hook into the adjacent school’s central plant that already had a cooling tower and boiler to easily incorporate the LG water-cooled condensing units in the basement. From there, the refrigerant piping was routed to the varying zones established in the school.
In the hallways where space was limited and the walls are decorated with original hand- painted tile, narrow refrigerant lines were routed through underground tunnels where hydronic piping previously existed. By reusing the existing lines, Smouse avoided disrupting the historic architecture and delicate tilework, while saving money on the installation. Throughout the school, a mix of ducted and duct-free indoor units were installed that worked best with the architecture and the needs of the space. In the teachers’ lounge, which features elaborate hand-carved wood walls and accents, LG floor-mounted units were installed inside existing casework rendering them invisible and unobtrusive to the intricate woodwork. In the atrium, a space that wasn’t previously conditioned, pre-existing openings were repurposed to disguise the ducted units -- maintaining the aesthetic.
In the classrooms where minimal sound disruption was critical, indoor units were installed that operate as low as 36 dB(A) - a noise level equivalent to a quiet library, which were perfect for creating a calm and comfortable atmosphere the students.
To enable for central control of the system, LG’s remote temperature sensors were installed in each classroom to monitor the individual environments. These remote sensors report into a central control unit, allowing administrators to monitor and ensure each classroom’s temperature was kept consistent. The whole school system was then connected, via an ACP BACnet, to the Des Moines school system so that they could oversee operation at a district level.
Result
Smouse was able to install the LG VRF system over a 10-week summer vacation, and the landmark school building now features an updated HVAC system that serves the needs of its students while preserving the notable historic architecture – all while reducing utility costs for the school.
“The LG Multi V system is inherently very, very quiet,” says Dave Chongo, Senior Mechanical Engineer with KCL Engineering. “That played a very important part in this building. Some of the kids are sensitive to vibration, sensitive to noise, sensitive to light – and the LG VRF systems are so quiet you can’t even tell that they’re there.”
“It’s definitely way more efficient than we used to be. We’ve seen a significant reduction in utility costs and operational costs in the building since installing LG’s VRF Multi V Water IV system,” says Jamie Wilkerson, Facility Services Director with Des Moines Public Schools.
Next
Read next on FacilitiesNet












