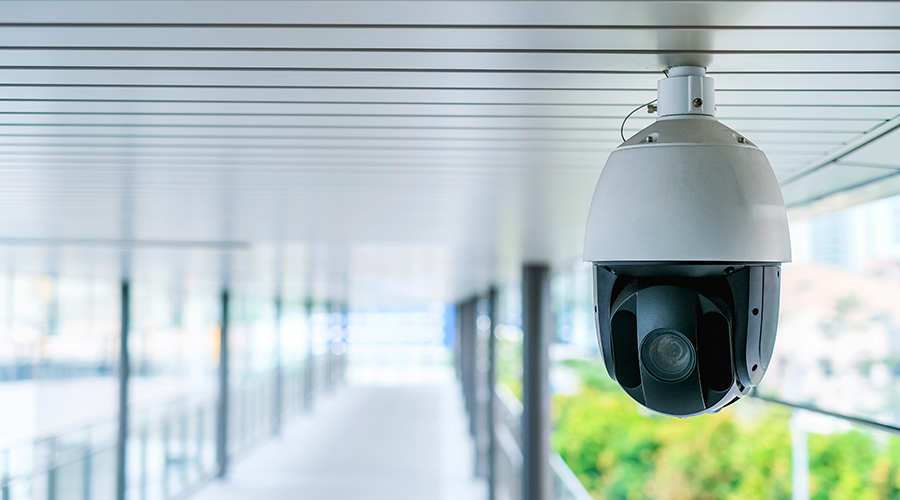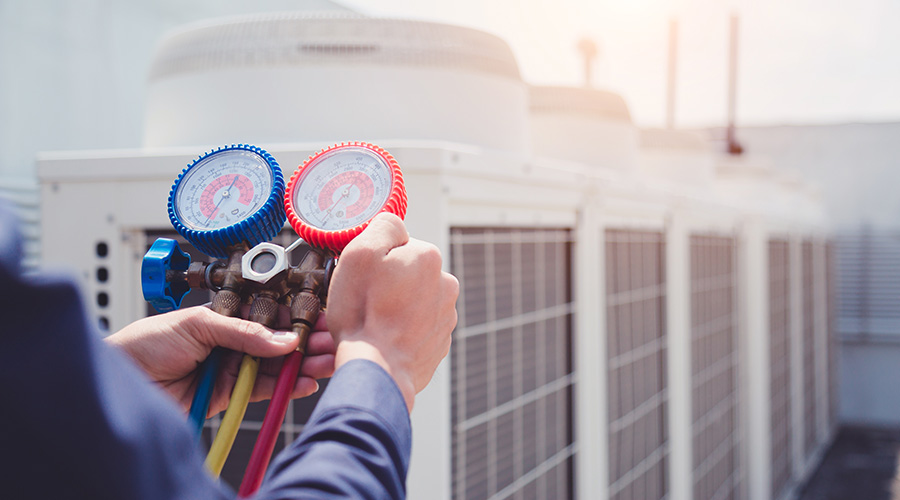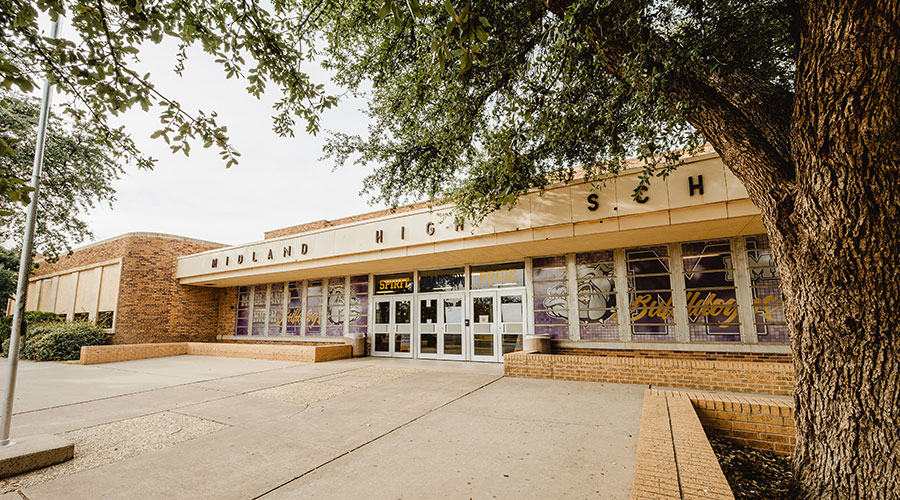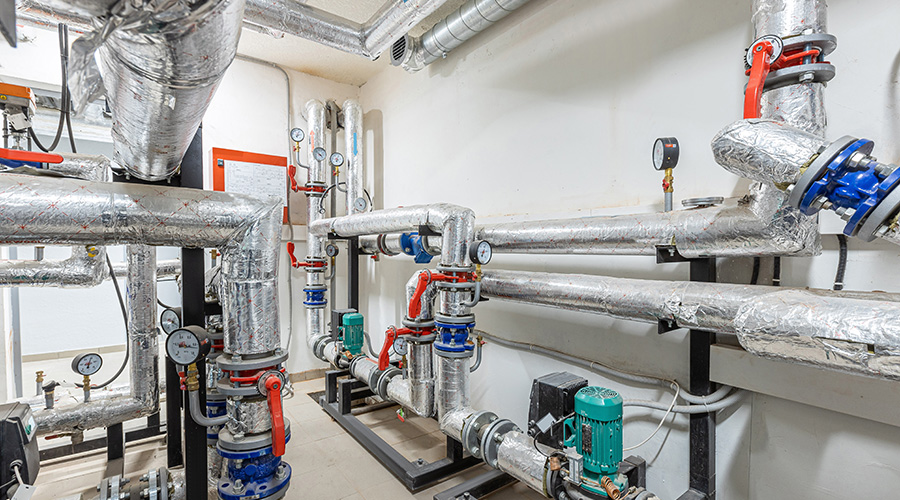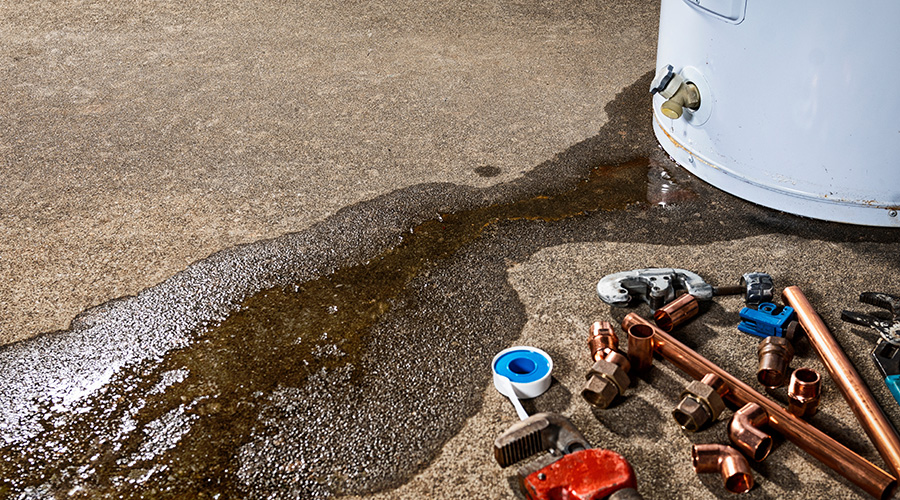Windows Pave Way For HVAC Innovation
High-performance glazings plus radiant heating and cooling can be a cost-effective combination
A high-performance glass unit offers superior thermal resistance (R or U value) and infinite variations in low-e coatings, tints and ultraviolet light control, along with solar energy control. High-performance glazing can reduce energy use, benefit lighting design and improve comfort. What’s more, high-performance glazing can help reduce the size of the HVAC system.
So why aren’t high-performance glazings more widely used? The main barrier is the long payback for the premium cost of the glazing. And that issue arises because virtually all HVAC systems in North America are conventional all-air heating and cooling systems, which must do two things: control space temperatures and ventilate space.
With an all-air system, high-performance glazing often shows a long payback period. The reason is that, no matter how well the glass performs, there is an infrastructure cost for all-air systems; they require a certain amount of equipment, building volume and servicing, no matter how efficient they are. Likewise, costs for energy use, maintenance and operations level out at a nearly base-cost level. After all, even on the most efficient all-air systems, filters need to be changed, fans and bearings need to be maintained, and controls on each terminal device need to be maintained.
For the last 20 years, European HVAC engineers and building designers have been using building mass with radiant cooling and heating and a high-performance building envelope to produce superior indoor comfort with very low energy use and minimal operating costs. The key is to decouple the cooling and heating functions from the ventilation function by using a hydronic-based radiant cooling and heating system.
The advantage of that approach is that, for heating and cooling, it takes a lot less energy, space and equipment to transport water around the building than it does air. What’s more, with radiant heating and cooling, the air handling system simply has to provide 100 percent outdoor air for ventilation at a rate of 20 to 50 cfm/person or so at a relatively constant temperature to ensure good indoor air quality. Indoor pollutants are 100-percent exhausted using a general exhaust system serving point-source exhaust terminals at washrooms, photocopiers, and similar areas. An air-to-air heat exchanger may provide virtually energy-neutral ventilation in many climate zones.
The use of the high-performance glass allows enough daylight in to help reduce lighting loads and to eliminate the common interior and exterior thermal zones. And perimeter areas will not experience the transient heating and cooling loads associated with conventional glass units.
System Design
A typical radiant heating and cooling system starts with a high-performance glazing system, integrated with light shelves and exterior shades as needed. Plastic hydronic piping is cast into the concrete floor slabs, which is used as the finished ceiling, with suspended indirect lighting.
Use of a raised floor plenum with a radiant heating and cooling system will allow a displacement ventilation system to be used. A displacement ventilation system can use much less than the rule-of-thumb air circulation rates. Moreover, opening windows does not disrupt the pattern significantly except at the perimeter zones when outdoor winds are high or if the building is not tight enough to allow stack effect to happen. A good rule of thumb is to limit operable windows to not more than 10 to 15 percent of the glazed area.
A radiant system usually does not require a refrigeration plant or water chiller to generate low temperature water. Instead, a cooling tower operating at night is typically all that’s needed to generate the 64-degree water needed to recharge the slab for the next day. The slab temperature is controlled by varying the water temperature in the tubes; tubing density is adjusted for the intended capacity and building loads expected.
In climates where the nighttime temperature does not dip low enough to generate the required HVAC water temperature using the evaporative cooler, a small water chiller would be required to recharge the slab. In colder climates, the high-performance envelope and glazing minimize the need for separate perimeter heating; often, enough heat is generated from lights, equipment and people to maintain comfortable temperatures. The main needs for heating in a building like this are at perimeter entry areas and the touch-up heat for the ventilation air. Condensation is rarely a concern; to minimize the risk of condensation, dehumidification should be designed into the room air supply system.
Options other than the exposed radiant slab can be used for radiant terminal systems. Applied capillary tubes can be used on suspended drywall ceilings, in walls or integrated into suspended panels. Factory-built suspended metal panels are another option. These systems lack the huge thermal storage capacity of the radiant slab systems, but can provide a solution for spot cooling or be used as part of a suspended ceiling system.
Cost Savings
With a radiant cooling and heating system, the premium for the high-performance glazing can be paid for by savings in the mechanical system and overall building costs, especially for concrete structures.
The capital cost savings are:
- Reduced mechanical system capital cost; typically the HVAC system can be kept in the range of $5 to $7.50 per square foot, depending on climate.
- Lower electrical systems and main electrical service costs because of the much lower motor load and energy use of the mechanical system.
- Reduced building space requirements, including service plenums, resulting in overall floor-to-floor height reductions.
- Fewer interior controls because the whole indoor space is essentially one thermal zone kept at a steady indoor temperature.
The operating savings are:
- Up to 70 percent less energy use than the best performing conventional all-air systems.
- Reduced maintenance costs. There are few filters to change and minimal controls to service. What’s more, the radiant system typically lasts the life of the building when it’s integrated into a concrete structure.
- Better indoor comfort and indoor air quality.
The extent of savings will vary. Areas with high humidity and warm nights will require additional mechanical cooling and dehumidification. Nevertheless, overall energy performance will still be better than conventional all-air systems.
There are many radiant heating projects and some radiant cooling panel projects. But the ICT Building at the University of Calgary, Alberta, may be the only facility in North America that uses a radiant slab for cooling as well as heating through the entire facility. The costs of installing the radiant slab were monitored and showed that these systems can easily offset the premium cost of the high-performance glazing needed for a radiant cooling system.
There are barriers to implementation of radiant systems in North America. One is that engineering fees are based on a percentage of the mechanical and electrical construction budget. The lower the cost of these systems, the lower the engineer’s fee.
Another barrier is the perceived need for temperature controls for each room. These are necessary for an all-air system because space temperature is sensitive to transient changes in thermal load. But a radiant slab has massive storage capacity; transient loads do not affect radiant heat exchange in the same way.
There are other issues as well. One is fire codes that prevent the use of cost-effective plastic piping systems. Another is a lack of North American expertise in designing the systems. Finally, there are the aesthetics of an exposed slab with suspended lighting and exposed sprinkler pipes.
A well-integrated building design, using a more sustainable concrete mix (high fly-ash content), radiant slab and high-performance envelope can cost the same as or less than a conventional building and will use at most half the energy.
Geoff McDonell, P.E., is a senior mechanical engineer in the Burnaby, British Columbia, office of Earth Tech’s Global Facilities and Infrastructure division.
Related Topics:







