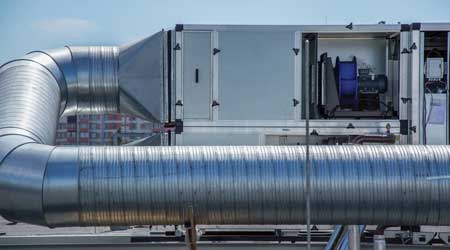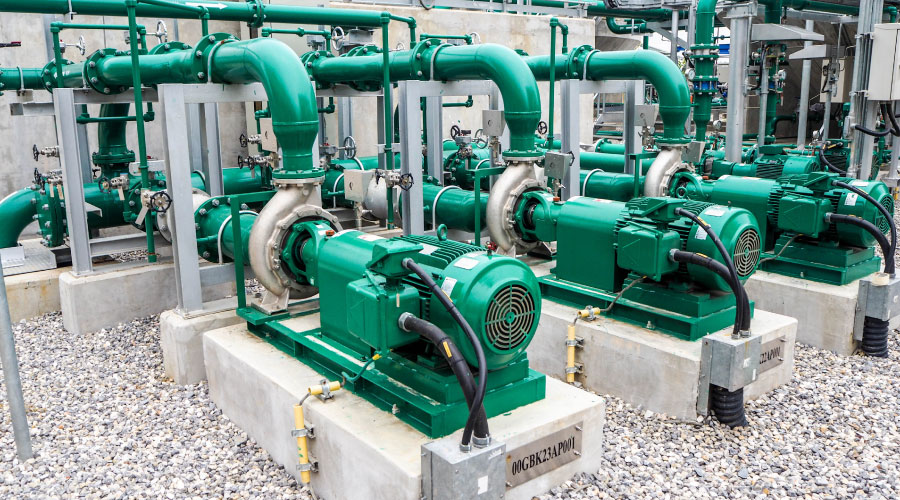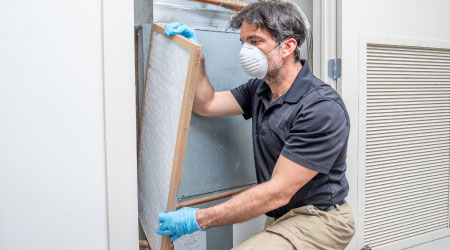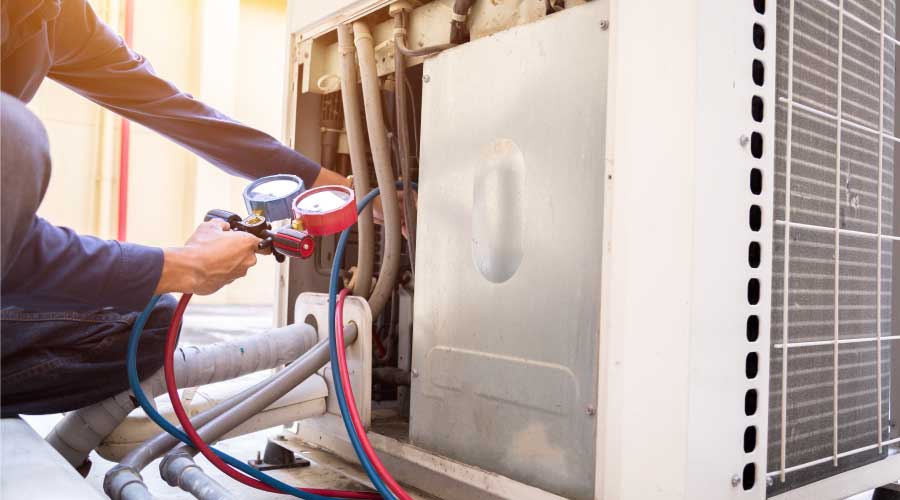 One way to control building infiltration is to offset outdoor air intentionally brought into the building from the exhaust air. With this slight pressurization, a calculated amount of air leaks out of the building to prevent potentially humid outside air from entering the building.
One way to control building infiltration is to offset outdoor air intentionally brought into the building from the exhaust air. With this slight pressurization, a calculated amount of air leaks out of the building to prevent potentially humid outside air from entering the building.To Control Humidity, FMs Must Collaborate With Engineers, Architects, Contractors
Careful consideration of the building envelope, roofing, and how these assemblies are documented are key steps to humidity control.
Humidity is often viewed only as a concern of the mechanical engineer involved with the building design. However, limiting moisture from entering the building falls under the primary responsibility of the architect for the building envelope. Mechanical and plumbing systems require coordination with the elements of the building envelope. It is the responsibility of the engineer to bring these items to the attention of the architect.
The roof is another area where the engineer can assist the architect. The architect is responsible for designing a roof with proper drainage, and he or she typically lays out the roof drains and designs adequate slope to the insulation or the roof itself to avoid standing water. The engineer can then verify the roof construction in order to specify appropriate roof curbs for equipment and roof drains. The roof construction will also determine the correct details for flashing of roof penetrations. In addition to flashing roof penetrations, all wall penetrations need to be sealed. The architect will be aware of the wall joints and glazing openings that need to be flashed, but the openings for louvers and ductwork need to be coordinated between disciplines. The engineer must also specify appropriate sleeves and seals for piping and vent penetrations to keep the moisture out.
Give contractors clear directions
The design team as a whole must document its intent clearly in the set of construction documents so that the contractor and subcontractors can construct the building as intended. In addition to clearly defining the building construction, a plan must be set in place to protect the building materials during construction. A good basis that can easily be indicated in the specifications is the construction indoor air quality management plan credit from the U.S. Green Building Council’s LEED reference guide. This credit goes beyond moisture control, but it is good practice for ensuring a healthy environment for building occupants. Implementation of the LEED construction indoor air quality management plan credit protects building materials stored on site from moisture.
At the completion of construction, it is important that the mechanical engineer inspect the site to ensure that the contractor has properly finished systems as designed, review the balancing report to verify building pressurization, and ensure that duct leakage is within tolerance. They should also confirm that insulation has been properly installed on all systems per the proper specifications.
Managing the relative humidity in a building is key to the health and comfort of the building occupants, because maintaining acceptable humidity levels can prevent mold and bacterial growth. All of the experts involved in the design, particularly the mechanical engineer and the architect, have an impact on the humidity control of the building. There are ways to control humidity in humid climates without the use of high-end dehumidification equipment; the key is finding the low-cost solution that works best for a project.
Raymond Krick III (raymond.krick@rmf.com), PE, LEED AP, is a project manager for RMF Engineering who is involved in major new construction and renovation/addition projects. Krick has extensive experience designing projects through the LEED rating system.
Related Topics:














