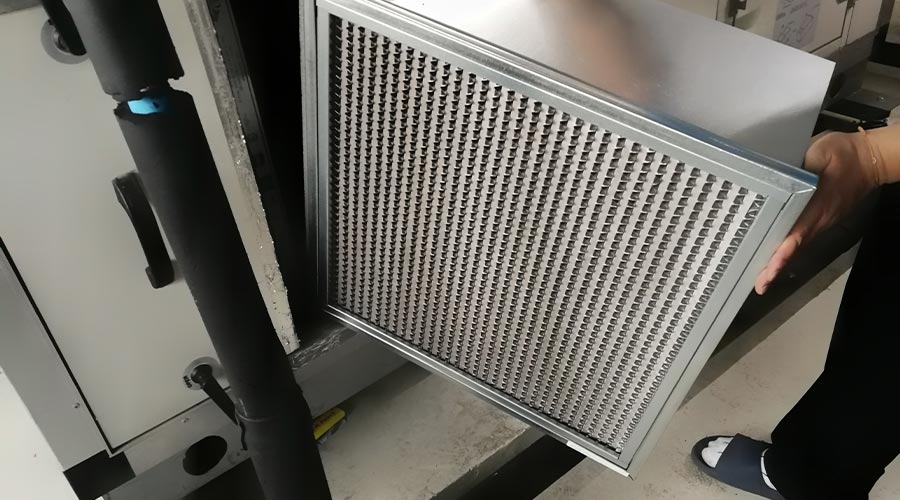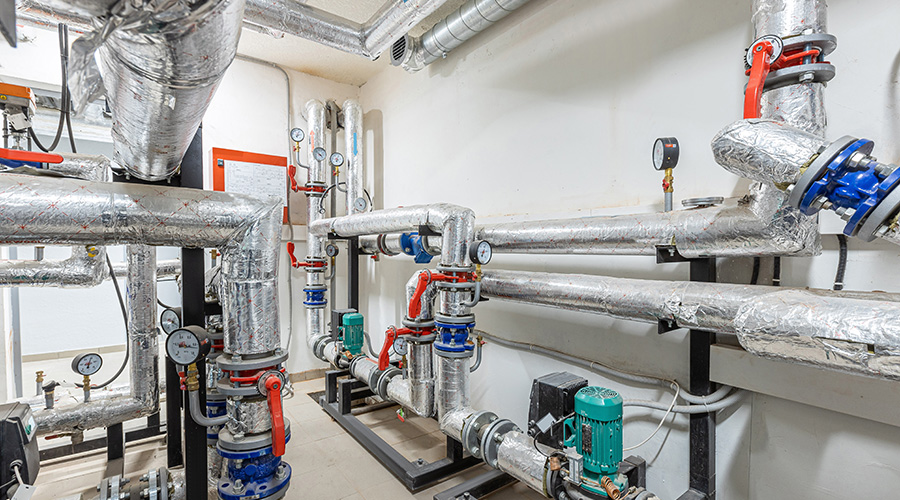To Achieve Good Acoustics, Start With Facts, Not Myths
Acoustics and noise control are more complex matters than they might appear. How many building occupants know that the ceiling plays such an important role in noise control, for example? Most facility executives are familiar with the need for acoustical ceilings. But on other matters of sound control, even experienced facility executives can fall prey to myths.
Acting on those misconceptions can have serious consequences for the acoustical environment, making it more difficult to hear a speaker or leading to unnecessary distractions in an open office.
The following myths and misconceptions regarding acoustics are far from a comprehensive list. Rather, they are meant to suggest the wide range of erroneous assumptions that exist.
1. “We won’t know how noisy the HVAC system will be until we switch it on.” Three things make noise in the typical air handling system: fans, air turbulence in ducts and fittings, and air turbulence at diffusers and grilles. All can be predicted in advance and corrective measures identified during design. This is especially important where people need to hear well, such as in auditoriums and meeting rooms. There is no excuse for constructing a new HVAC system that turns out to be too noisy.
2. “I don’t know why we had trouble understanding the presentation in the atrium — they had a loudspeaker system.” A hospital in South Carolina had an atrium with typical acoustical challenges. It has a large volume and hard, sound-reflecting surfaces, including glass. The environment had significant reverberation and echo interference. Not surprisingly, air handling noise was louder in the atrium and further interfered with the intelligibility of presentations. Although a high-tech directional loudspeaker system had been installed to improve speech intelligibility, the atrium remained unsatisfactory for presentations.
Acoustical analyses determined the quantity and performance of supplemental sound-absorbing finishes that would be necessary to control reverberation and echoes. Don’t be surprised to find out that it takes a lot of sound-absorptive finishes to meet the acoustical needs of a six-story space like the one in the South Carolina hospital.
3. “Open plan offices should be noisy.” Open plan offices cannot be silent but they can offer quiet and privacy. Planning is required so that finishes — including the ceiling, walls and furniture systems — control sound reflections. The furniture systems also need to be effective in blocking sound paths between workstations, and there should be sufficient distance between workstations to meet privacy and noise control goals. Typically, an effective soundmasking system is needed to reduce the audibility of residual sounds.
4. “Our new auditorium needs an acoustical ceiling so people can hear better.” The principal of a large suburban school wanted an acoustical analysis of the school’s auditorium. “I don’t usually have any problem communicating with a large crowd,” he says, “but I need a microphone in our auditorium.”
The auditorium has 1,200 seats, including the balcony. The ceiling had been shaped appropriately for a large auditorium, with angled planes. The problem was that these planes were comprised of lay-in acoustical ceiling board, which is sound-absorbent. For good acoustics in an auditorium, the sidewalls and ceiling should be carefully oriented and acoustically hard to reflect performance sound to the ears of the audience. These sound-reflective surfaces provide very important natural sound reinforcement for better hearing.
When the ceiling is “acoustical” or sound-absorbent, this important attribute of an auditorium is lost. It was a monumental task to change out all of the ceiling panels in the auditorium.
5. “Privacy between these new offices should be great — we are specifying STC-55 walls.” Perhaps. But if the wall stops at or just above the suspended ceiling, the typical lay-in ceiling can only achieve 35 dB of attenuation — a 20 dB shortfall. This is despite the fact that transferring sound has to pass through the ceiling twice.
6. “I’m sure this air-cooled chiller will meet local noise codes. After all, we are 175 feet from the nearest residence and it is state-of-the art equipment.” Air-cooled chillers, depending on their size, are capable of sound levels of 70 to 80 dB(A) at 30 feet, whereas nighttime noise codes are typically in the 45 to 50 dB(A) range to prevent noise from interfering with sleep in nearby residences. At 175 feet, sound levels from typical chillers will be between 55 and 65 dB(A), which is 5 dB(A) to 20 dB(A) over code. Some form of supplemental noise control will be needed. It is a poor decision to assume automatic compliance when manufacturer’s information is available in advance to allow more informed decisions.
7. “When children are well-behaved, there are no acoustical problems in classrooms.” Student noise is a significant problem in classrooms, but not the only one. The National Research Council of Canada recently carried out acoustical evaluations of 41 classrooms. Their study confirmed criteria for HVAC noise and reverberation in classrooms (ANSI S12.60) to control acoustical interference with learning. This is where acoustical consultants can have a large impact.
Concerning student noise, it was determined that achieving student discipline is critical because of the Lombard Effect. Sometimes called the “cocktail party effect,” the Lombard Effect results when speech levels keep rising to compensate for the cumulative noise of other partygoers. The National Research Council study lists control of student noise as an important element of an acoustically effective classroom, along with adequate control of HVAC system noise and reverberation control.
8. “Let’s install a soundmasking system in the conference room to cut down the intruding noise from the lobby.” A soundmasking system installed in a conference room will be helpful in increasing privacy from the lobby but will also hinder discussions among conferees. Masking sound is useful in open plan office settings, where overheard conversations can be a problem, but a conference room is different. For good within-room communication, low background sound levels are needed. Soundmasking is inappropriate. Intruding noises from elsewhere need to be controlled with better constructions.
9. “Putting that dance studio next to the accountant’s office shouldn’t be a problem. We’ll put a thicker insulation blanket in the wall cavity.” Standard constructions usually cannot be used to separate acoustically challenging adjacencies. Additionally, all sound transfer will occur via the common partition. In fact, strip malls often have a continuous slab on grade allowing dance studio sound to travel through the slab and end walls to arrive at adjacent suites requiring quiet. The “dance beat” sound is low frequency and is particularly challenging to isolate. Adequate isolation requires special construction.
The use of a thicker blanket in a drywall assembly may improve mid- and high-frequency noise control by a few decibels, but what may be needed here for satisfactory control is a 20 dB improvement at low frequencies. At a minimum, a double wall, masonry and a cut in the floor slab are needed. More realistically such adjacencies should be avoided.
10. “The sales rep says we can cover the whole gym with one non-directional loudspeaker.” Beware of such a promise. Facility executives who trust such advice are likely to find that announcements are reduced to gibberish. Providing good sound system speech intelligibility customarily requires directional, quality loudspeaker systems, oriented to direct sound into listening areas. The objective is not to spray sound all over the room; this will emphasize unintelligible reverberant sound and provide a dose of echo.
11. “Those louvered screens we are using to hide the rooftop units should cut down the noise too.” This myth takes many forms. A variation might go something like this: “Let’s just plant a row of arborvitae so the sound from the emergency generator will not bother our neighbor.” This is based on an old acoustical myth that if you can’t see through something, sound won’t travel through it. In fact, a screen of foliage or open louvers provides very little sound attenuation. Effective sound barriers are solid.
12. “We can just get a soundproof door.” All sound isolation is a matter of degree; hence, there is no such thing as “soundproof.” However, the appropriate degree of sound isolation needed by a wall, door or window can be determined and achieved with the appropriate construction.
13. “Acoustics is completely subjective.” Most acoustical phenomena can be measured or predicted with reasonable accuracy. Subjective effects are more a factor in very complex acoustical environments, such as concert halls, where personal preference is also a factor. But even in those spaces, acoustics is a matter of science and engineering to achieve a desired effect.
As these examples show, acoustics is a tricky area. Facility executives who try to prescribe solutions to acoustical problems based on homespun logic, preconceptions or hearsay can sometimes make a bad situation worse. To ensure a good acoustical environment, facility executives should consider bringing in an acoustical consultant.
Kring Herbert, FASA, and Edward M. Clark, P.E., are principals of Ostergaard Acoustical Associates, West Orange, N.J.
Related Topics:












