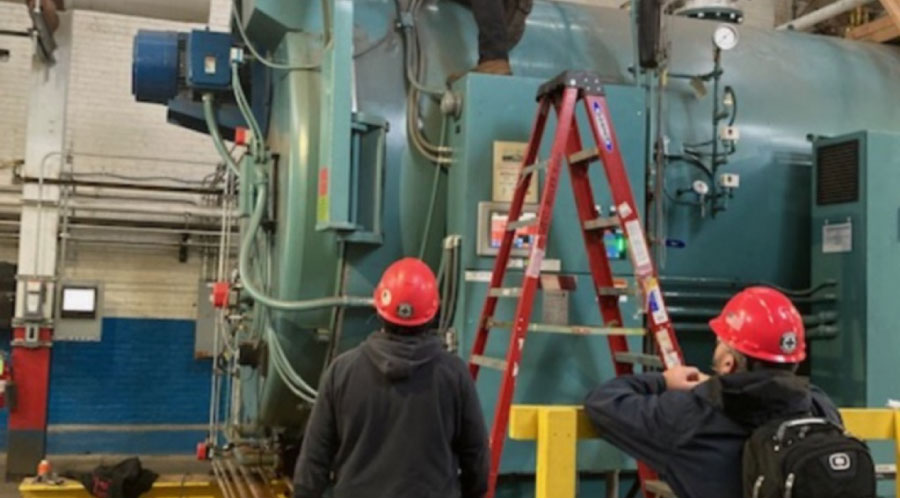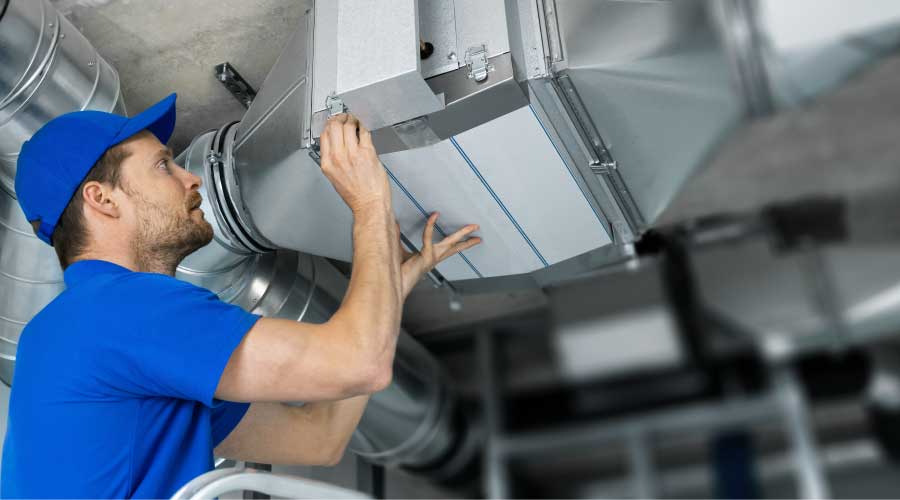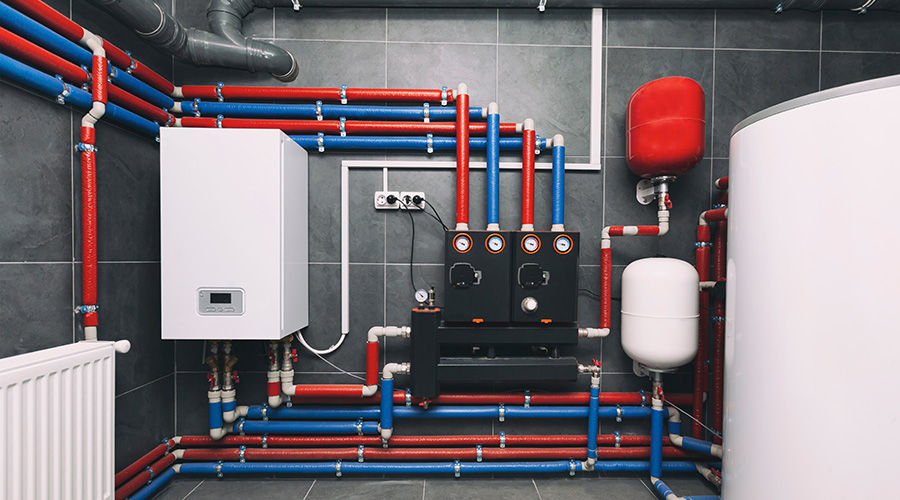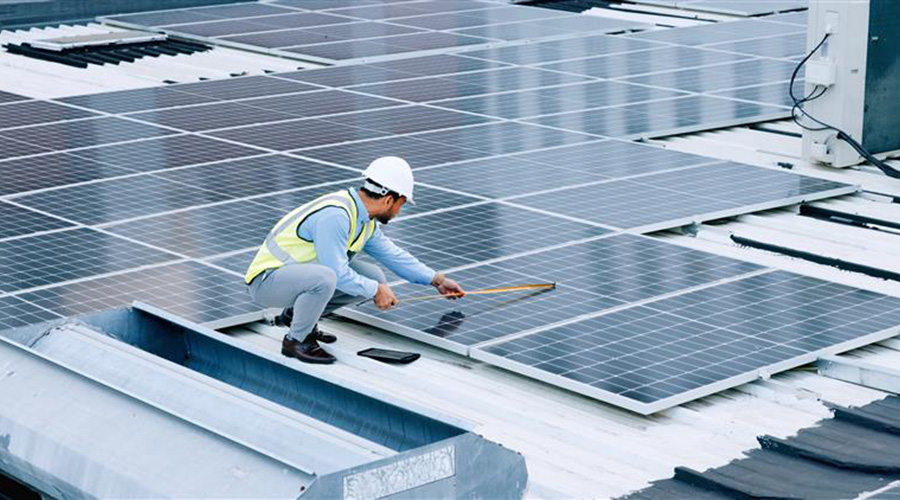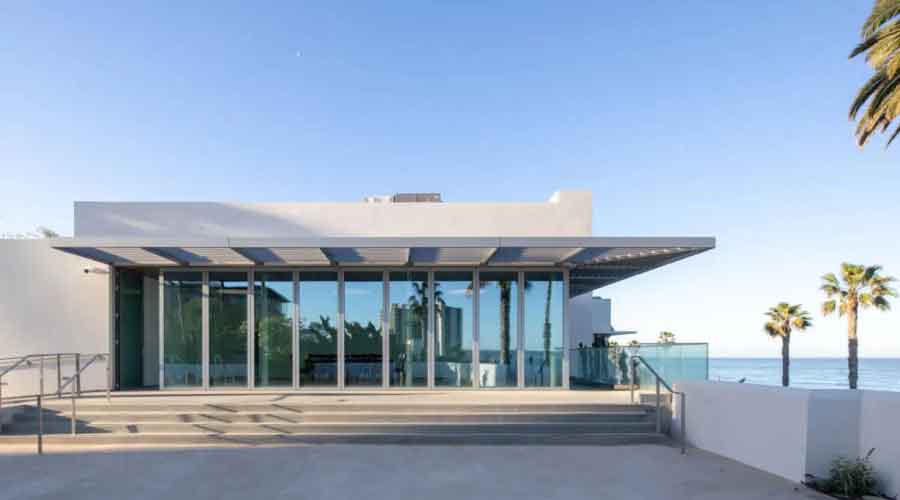 Nicholas Venezia, courtesy Buro Happold/Selldorf Architects
Nicholas Venezia, courtesy Buro Happold/Selldorf ArchitectsSan Diego Museum of Contemporary Art San Diego Stays Cool
Museum of Contemporary Art San Diego aimed to improve indoor air quality without compromising art pieces.
The Museum of Contemporary Art San Diego (MCASD) reopened after a major expansion, renovation and reinvention by Annabelle Selldorf of Selldorf Architects. The $105 million project includes a number of less visually conspicuous interventions, including the installation of high-performing building systems engineered by Buro Happold.
As MEP engineer for both the renovation of the 35,000-square-foot existing gallery and the 37,000-square-foot expansion, Buro Happold faced two major challenges. First, the museum had undergone several expansions and renovations over the years, making delivery of a cohesive centralized mechanical system and improved energy performance a considerable undertaking. At the same time, engineers were tasked with integrating MEP services seamlessly — in tight conditions — to help realize Selldorf’s vision for the reimagined MCASD.
Thanks to the innovations seen here, the team was able to achieve its lofty HVAC goals.
Cooling exterior, cool interior
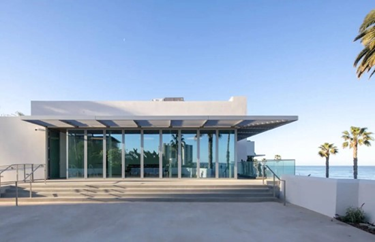 Sited directly on the coast in La Jolla, California, MCASD required special care regarding material and equipment selection to cope with the harsh coastal environment. Exposed exterior ductwork and electrical panels are constructed of stainless steel. Marine-grade coatings are applied to the air-handling and condensing units.Nicholas Venezia
Sited directly on the coast in La Jolla, California, MCASD required special care regarding material and equipment selection to cope with the harsh coastal environment. Exposed exterior ductwork and electrical panels are constructed of stainless steel. Marine-grade coatings are applied to the air-handling and condensing units.Nicholas Venezia
The bar is high
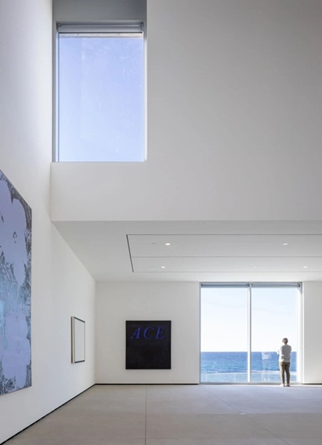 Maximizing height was key, especially where two levels of gallery spa were carved out of an existing auditorium. To link up supply air to the many galleries which happen to sit slab-on-grade, Buro Happold employed a direct-burial high-density polyethylene duct system. The combination maximized ceiling heights, allowing for galleries to feature no suspended ceiling at all in some cases.Nicholas Venezia
Maximizing height was key, especially where two levels of gallery spa were carved out of an existing auditorium. To link up supply air to the many galleries which happen to sit slab-on-grade, Buro Happold employed a direct-burial high-density polyethylene duct system. The combination maximized ceiling heights, allowing for galleries to feature no suspended ceiling at all in some cases.Nicholas Venezia
Part of the gallery
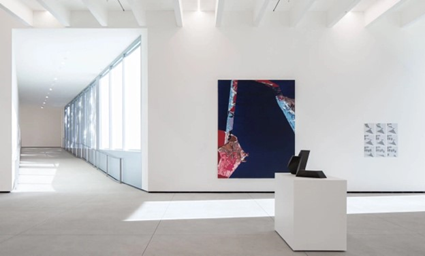 Buro Happold designed the new gallery air distribution to blend in seamlessly with the architecture. Rather than using unsightly floor grilles, Buro Happold worked closely with Selldorf Architects to develop a unique supply air detail at the base of the walls, which appears as a subtle wall reveal. Air is then returned through ceiling slots or hidden reveals at the top of the walls.Nicholas Venezia
Buro Happold designed the new gallery air distribution to blend in seamlessly with the architecture. Rather than using unsightly floor grilles, Buro Happold worked closely with Selldorf Architects to develop a unique supply air detail at the base of the walls, which appears as a subtle wall reveal. Air is then returned through ceiling slots or hidden reveals at the top of the walls.Nicholas Venezia
Reading the room
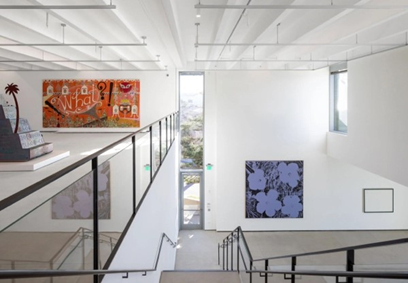 Buro Happold designed a new central chilled-water and heating-hot water plant to serve the new addition and renovation. Central to this is a new magnetic-bearing air-cooled chiller which is ultra-quiet and low vibration as to not disturb the gallery space below. The team also employed new central VAV air-handling units capable of maintaining close temperature and humidity control for the gallery spaces and networked together via a new BMS controls system.Nicholas Venezia
Buro Happold designed a new central chilled-water and heating-hot water plant to serve the new addition and renovation. Central to this is a new magnetic-bearing air-cooled chiller which is ultra-quiet and low vibration as to not disturb the gallery space below. The team also employed new central VAV air-handling units capable of maintaining close temperature and humidity control for the gallery spaces and networked together via a new BMS controls system.Nicholas Venezia
Related Topics:













