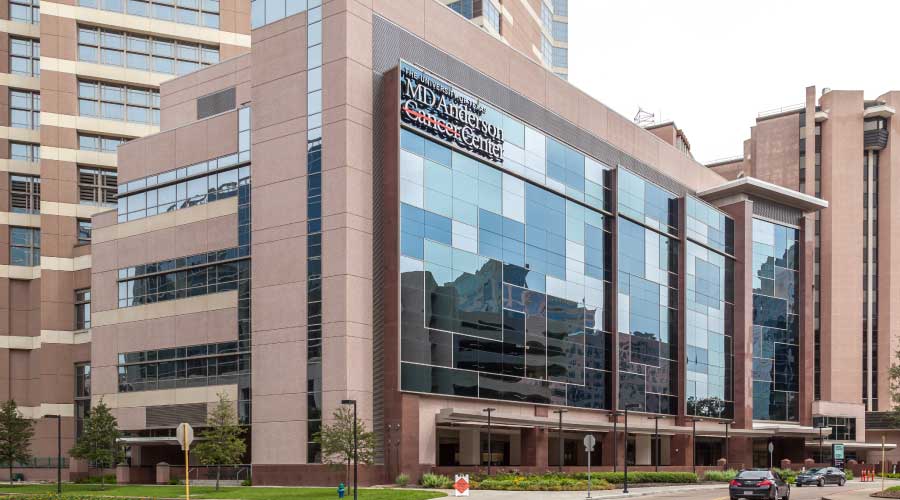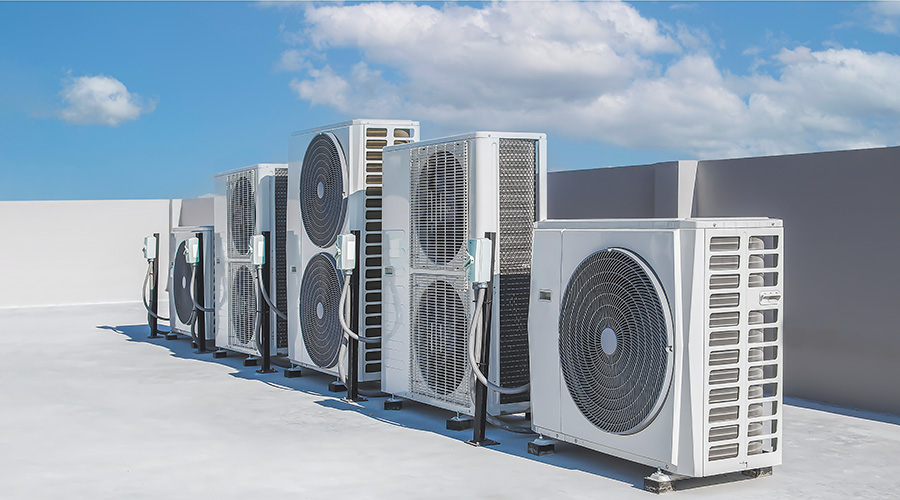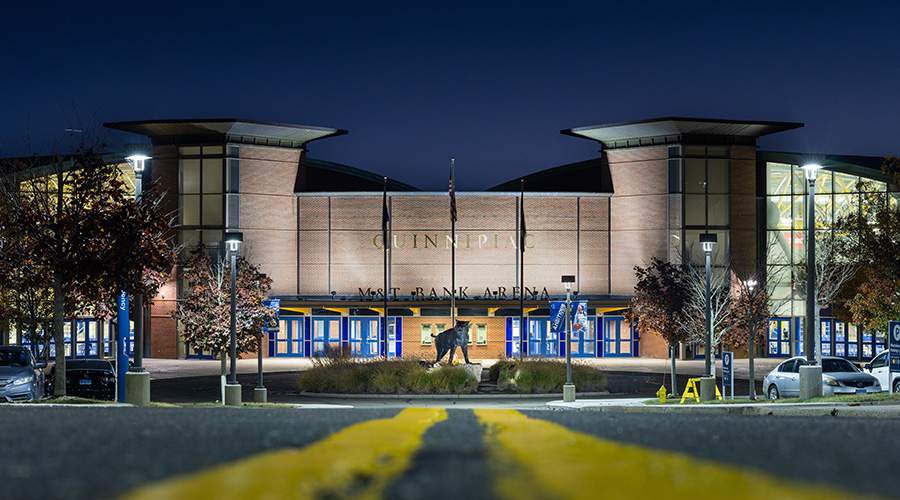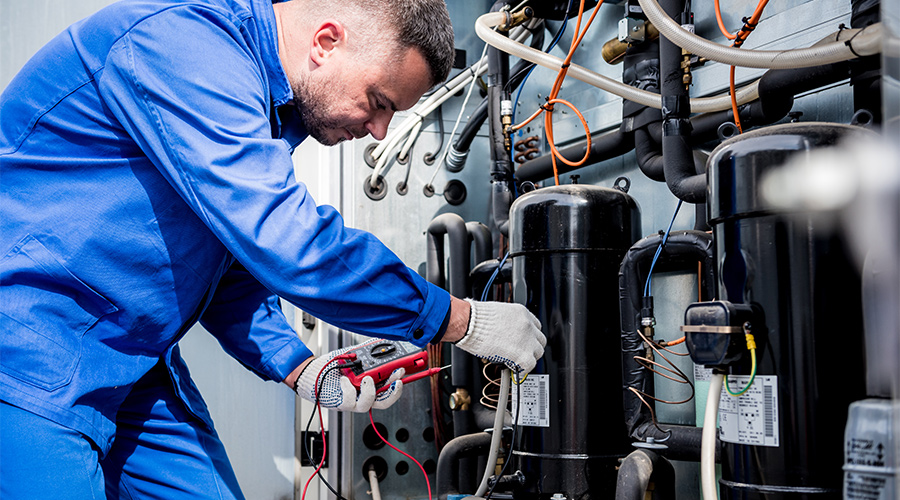Overcoming HVAC Challenges in Healthcare Facilities
HVAC upgrades at Houston's MD Anderson Cancer Center challenge managers to balance energy efficiency, the indoor environment and the bottom line.
By Dan Hounsell, Senior Editor
HVAC replacement and upgrade projects are tough challenges for most engineering and maintenance managers. They present complex design and engineering issues, they often come with large price tags, and they affect the comfort and health of building occupants and staff. And while they pose issues in almost any institutional or commercial facility, the challenges are magnified when the facilities in question are part of a vast campus of advanced healthcare facilities.
Consider such upgrades at The University of Texas MD Anderson Cancer Center in Houston. The center is actually three campuses located at the Texas Medical Center, the largest medical center in the world. MD Anderson operates more than 25 buildings in Houston and Central Texas, has more than 23,000 employees, and saw more than 175,000 patients in 2022.
Given the constant activity throughout its facilities and the complexity of these activities, managers and their staffs have their hands full.
Coping with failure
HVAC replacements and upgrades in healthcare facilities are complex enough, but when the project involves failure in a key piece of equipment, the level of complexity rises. That was the case when a 12-year-old air handling unit (AHU) failed at the Mays Clinic, a 1.2 million-square-foot facility that was built in 2004.
“We have two penthouses, North and South, on the roof, each housing two 100 percent outside air units,” says Vijay Shenoy, P.E., MD Anderson’s manager of engineering services. “The AHU design is such that the units have an intake cone made of mild steel. Houston weather is such that ferrous metals like iron, when exposed to air, moisture and dust, over a long period of time are easily susceptible to rust and corrosion.
“One of the cones on the South penthouse units had rusted to such an extent that pieces of the cone were falling apart. This subsequently led to metal pieces being carried into the air stream and severely damaging other components of the AHU such as the coil and fan.”
The three remaining rooftop units were not affected as much, though the cones did show signs of initial damage, Shenoy says. But based on a root-cause analysis of the failure and considering the age of the units, the decision was made to replace all four of the units.
The next decision was to ensure the HVAC system could continue providing the required outside airflow to the facility while waiting for the new AHU from the manufacturer. The decision was made to bring in a temporary unit to supplement the system.
“This was a major project in the sense that we had to put a temporary unit in place,” Shenoy says. “You cannot remove one unit and wait for six months to get another unit. Bear in mind that these units provide all the treated outside air to the entire building, mostly to critical spaces such as the operating rooms, pharmacy, patient rooms.
“This is an ambulatory care center building. Patients are here for day visits only. Obviously, there are no patient beds. Though this building is not a 24-hour-operation building, it still operates between the hours of 7 a.m. and 5 p.m. every weekday. Since the outside air is a code requirement, something had to be done to the damaged unit real fast.”
Because of the importance of proper airflow to the facility, the department treated the situation as an emergency.
“In an emergency, the project manager is authorized to go ahead and get whatever is required,” Shenoy says. “The normal process is to get a quote from the architect/engineer of record. Based on the quote the engineer of record is given the purchase order and proceeds with the construction documents.
“Usually, this process takes about two to three months. In this instance, the project manager had to engage a contractor and get a temporary unit in place. Fortunately, we had some built-in redundancy in each of the four outside air units, so we could afford to wait until we had a temporary unit in place. Since there was no space in the penthouse, the temporary unit was installed on the adjacent roof.”
The installation of the temporary unit is where the next set of challenges arose.
“Here is the problem: The estimate of the weight on the construction drawings was 35,000 pounds each, but in actual practice, it was about 15 percent more — 38,000 pounds each,” Shenoy says. “This overweight unit caused a structural problem. The structure was noted to have a deflection of about 3-4 millimeters, and that seemed to be a serious problem.
“We had to shore it up and provide additional reinforcement to the structure to bear the additional weight of the unit. We had to do this additional work of reinforcing the structure in each of the four locations where the units were sitting in the penthouse. Time was lost, and money, of course.”
With the temporary unit in place and the deflection addressed, the next step in the process was installing the new AHU that had arrived from the manufacturer.
“You have to bring the unit to the roof. It was all hoisted in sections,” Shenoy says. “These new units were manufactured in such a way that they could be shipped in a knocked down condition. The units are first tested in the factory in compliance with our master specifications and then broken down into different sections. This is done because of the limitation in the penthouse door size. These broken-down sections were assembled on site and the unit tested. The same process was followed for all the four units.”
Layers of complexity
The need to ensure that HVAC systems in healthcare facilities can provide the needed humidity, temperature, pressure and air changes is at the heart of a replacement currently in the planning stages at MD Anderson’s Texas Medical Center facility. The project demonstrates the balance managers need to strike among energy efficiency, indoor comfort and facility activities and the challenges in making that project a success.
The project involves replacing an aging AHU in a facility housing MD Anderson’s endoscopy services area.
“There are plans to move some of the outpatient endoscopy procedures to other MD Anderson locations as this location is completely overwhelmed with a high patient flow,” Shenoy says. "The whole idea is to have procedures such us this or other diagnostic imaging procedures done at our remote locations.”
The department performed short-term maintenance on the unit to replace coils, but any further work depends on input from the clinical team on several issues:
- Expand or reduce endoscopy procedures at the current location.
- Replace the existing unit as is.
- Demolish the existing building to make way for the new bed tower.
“There is no word from the clinical team on what the future of this endoscopy area looks like,” Shenoy says. “Until a decision is made, we cannot determine the size of the unit that we need to replace with.”
A second challenge involves limitations related to the existing AHU and the facility itself.
“The existing unit is a 100 percent outside air handler,” Shenoy says. “Endoscopy areas per code do not require 100 percent outside air. Per the latest code, we only need a minimum of two air changes per hour (ACH) of outside air with a minimum six ACH total air. In other words, some air can be returned to the AHU.
“We hence had a choice of a like-to-like replacement that is a 100 percent outdoor air unit or a recirculating unit. In the former case, there is no major problem except that it is an energy hog.”
If the decision is to install a recirculating unit, that option presents issues.
“This system necessitates a return air duct installed in the ceiling void, which is easier said than done,” Shenoy says. “The space above the ceiling is jam packed with utilities crisscrossing the space. Any effort to install this duct would mean major modifications to the existing utilities above the space.
“To make matters worse, this may call for a shutdown of the area. Unless there is a major refurbishment of the space, shut down of the space is definitely out of question.”
Not surprisingly, the project involves yet another challenge.
“These buildings are expected to be demolished to make way for a new patient tower,” he says. “Real estate is a big problem at the Texas Medical Center — hence, the plan to demolish these buildings and other buildings.
“At first, the thought was that the demolition would occur in 7 to 10 years. Now it changed to 12 to 15 years. The thinking then is why spend all that money if the building is expected to last another 12 to 15 years only?”
The two HVAC upgrades and replacements at MD Anderson Cancer Center demonstrate the range of equipment and logistical challenges managers face when planning such projects in complex environments. Success is likely to depend in large part on the ability of managers to balance all of these considerations in ways that satisfy patient and staff needs, the organization’s goals and the bottom line.
Dan Hounsell is senior editor for the facilities market. He has more than 30 years of experience writing about facilities maintenance, engineering and management.
Related Topics:












