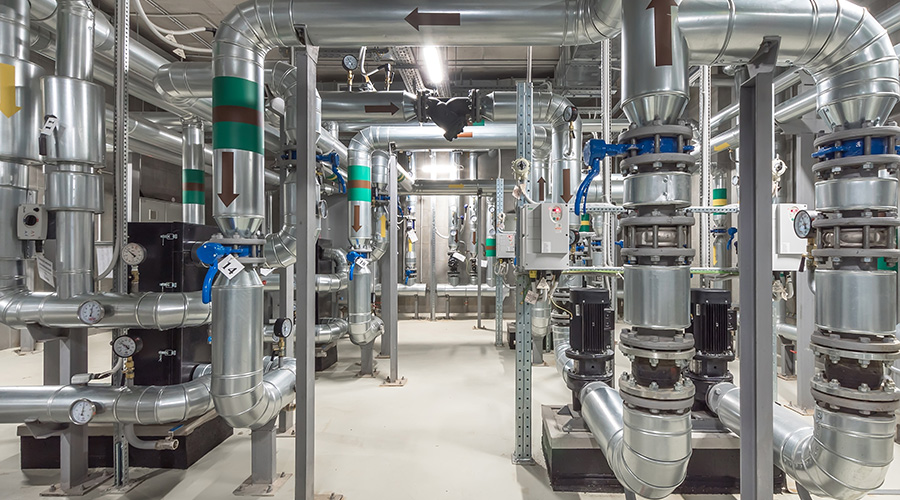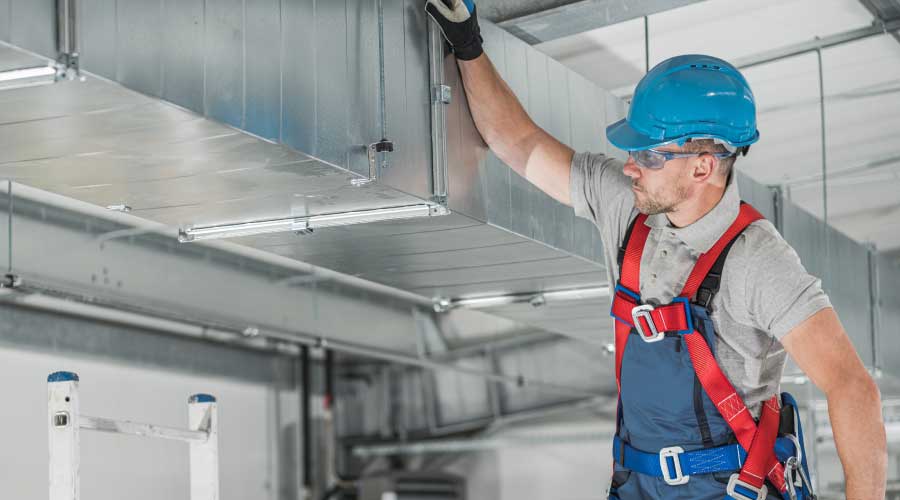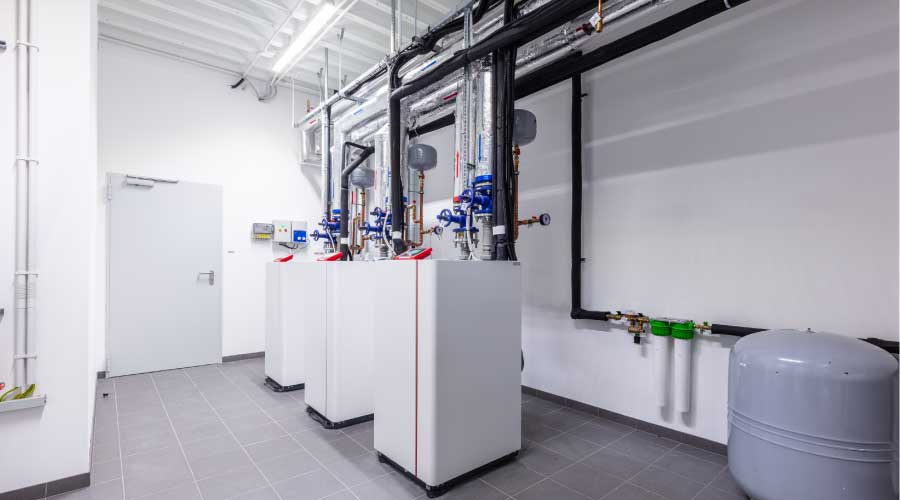Noise Control Principles For HVAC Design
Noise control considerations and low background sound levels are critical for many kinds of buildings: not only listening spaces like performance halls, but also residences, offices, schools, and laboratories. Planning for good acoustical design is best when started early in a project. When the acoustics for HVAC systems are included early in the design, noise control is not a burden and can be seamlessly integrated. Sometimes acoustical concerns are considered at a late stage in the design or after the project is built, when it is much more difficult to incorporate appropriate noise control. Here are some some basic noise control principles for HVAC design that facility managers should keep in mind.
HVAC Location Is Key
One of the most important principles for noise control in HVAC design is to locate mechanical sources away from noise-sensitive rooms. For the most sensitive projects like performance halls, noisy mechanical equipment needs to be as far away from the noise-sensitive spaces as possible. For performance halls, this may mean that the mechanical equipment is in a structurally separate building from the performance room. For other important but less critical listening spaces, mechanical equipment should be in a basement room, below grade, again far away from any critical listening spaces.
It is good to locate “buffer” spaces next to mechanical rooms that are not sensitive to noise. These may include storage rooms, bathrooms, electrical closets, other mechanical rooms, and stairwells.
If mechanical rooms or mechanical units must be located adjacent to noise-sensitive spaces (perhaps if acoustics is considered at a late stage in the project), cost and complexity increase. In these cases, equipment needs to be enclosed in a massive, noise-blocking enclosure, and the very quietest equipment needs to be selected, which may be a cost premium to the project. The same principle applies to mechanical rooms: The walls may need to be thicker than originally planned and may require double stud wall partitions or double-width concrete masonry unit (CMU) walls.
Mechanical noise can be transmitted from the floor of one level to the deck of the level below. Noise can also be transmitted from sidewall to sidewall. This is important to remember when considering locating rooms near noise-generating mechanical equipment. Even if the room with noise-generating equipment is on a different floor level than a critical listening space, the noise can still propagate far and wide if noise transmission mitigation is not considered.
Fan coil units, variable or constant air volume boxes, cabinet unit heaters, heat pumps, and other mechanical units with rotating equipment should not be located above the ceiling of a critical listening space, furred in a wall, or (worst case) exposed in the room. Locate these types of equipment above the ceiling of an adjacent less critical space: a corridor or bathroom, or in the mechanical room if possible.
Related Topics:













