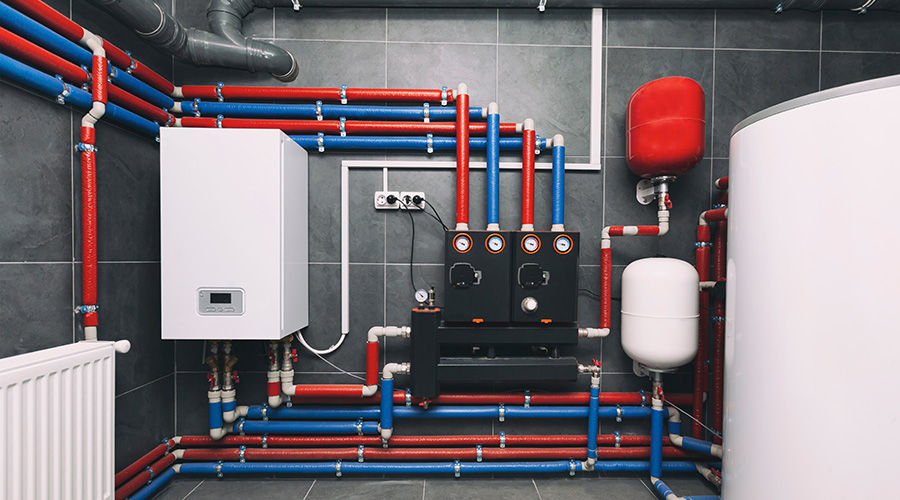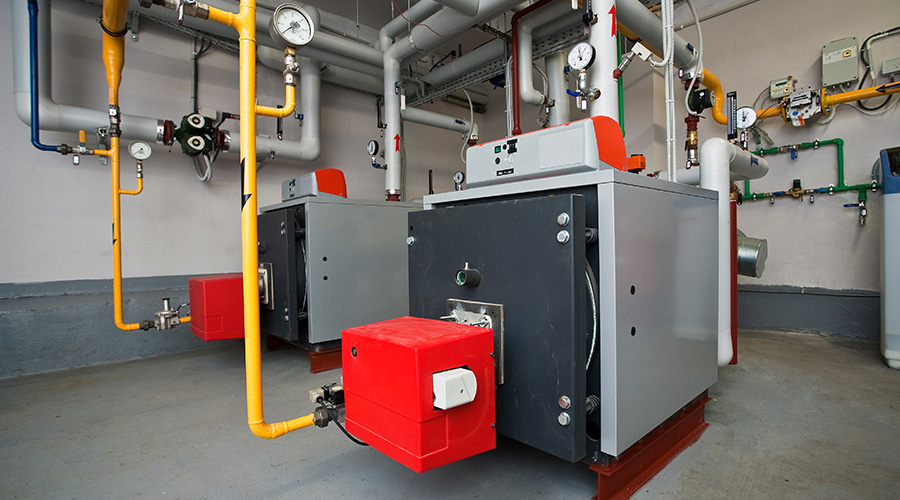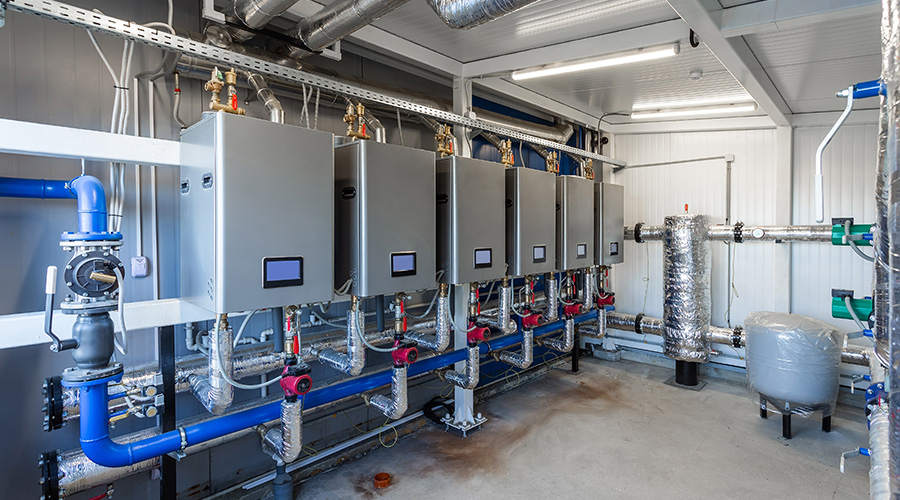More on High-Performance HVAC Design
A good example of a high-performance HVAC design can be seen in the 353 North Clark development, a 45-story, roughly 1.4 million-square-foot mixed-use office building in Chicago.
The planning that created the building underscored the use of energy and operational goal-setting, an integrated architectural/engineering approach, energy modeling, and computerized simulations in the high-performance design process.
The building's construction was completed in 2010, and it was awarded a LEED Gold Certification.
Following are some charts and other related information in addition to the article found in Parts 1 and 2.
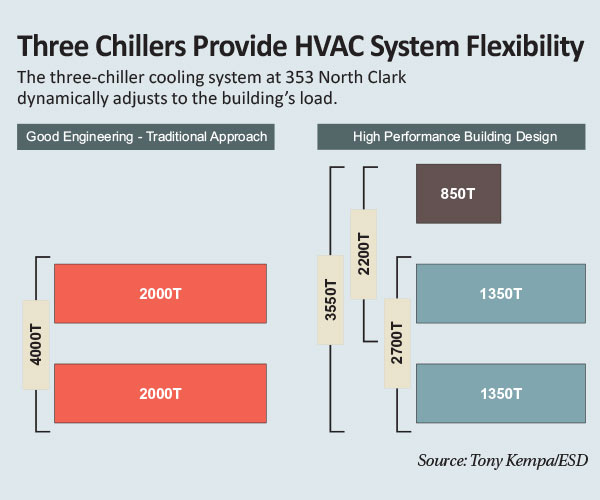
As shown in the following chart, the peak real-time power demand at 353 North Clark during the first two years of building operation, which hit during a summer day, was less than 2,500 kW, according to an analysis of data from three meters, which record the power load demand and duration occurrence from three switchboards. Only two of the three chillers would likely have been running even on that peak day. However, the building did not have full occupancy during that two-year period.
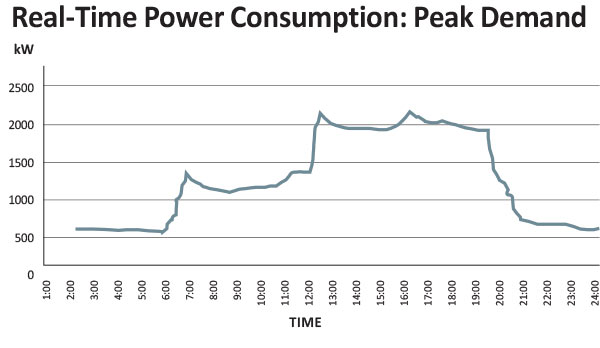
The following curve illustrates one meter containing one 1,350-ton chiller and half of the air handling units at 353 North Clark. The load exceeds 400 kW (30 percent of the chiller’s peak load) only 5 percent of the time. HVAC systems have to be designed to comply with both codes and owner requirements. Actual load will vary depending on weather and building occupancy. A chiller plant usually runs at around 5 to 15 percent of peak (design) capacity in most commercial buildings. Nevertheless, it is very important to design a flexible mechanical system to accommodate various load situations efficiently as well as meeting the budget.
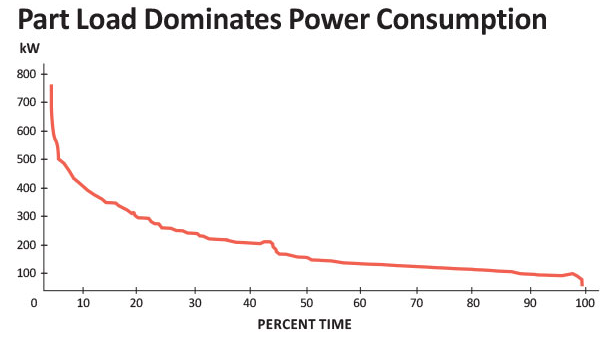
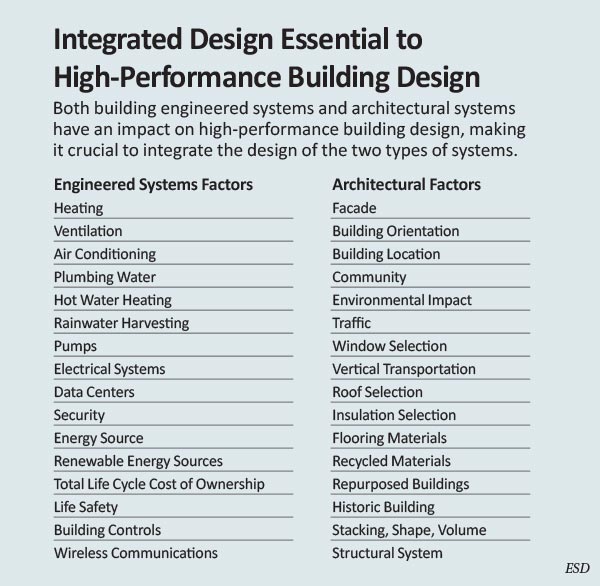
Related Topics:














