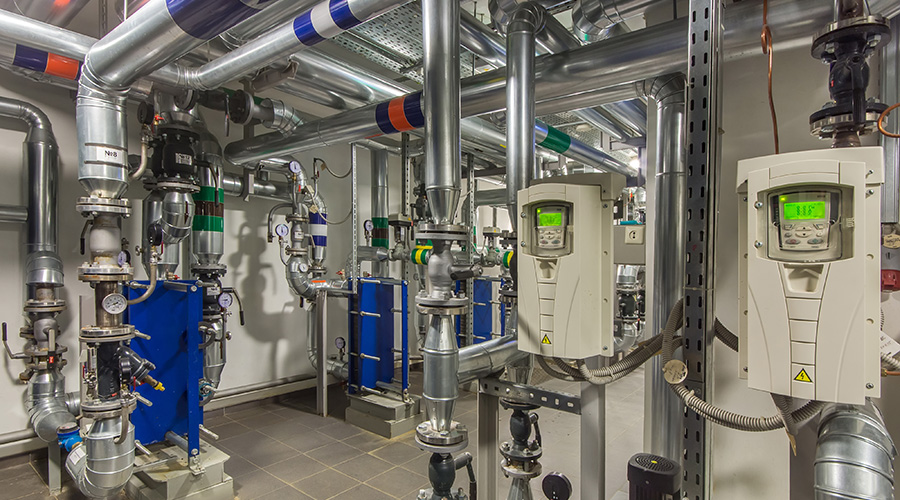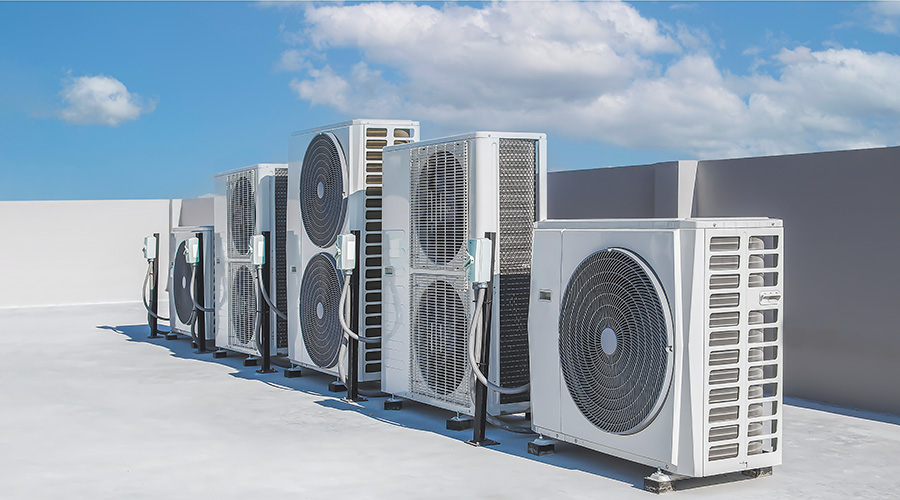Keeping Cool in a Crisis
Emergency cooling for key areas of facilities requires that managers plan and communicate effectively
Money, or the threat of losing money, is the biggest reason that institutional and commercial facilities must maintain proper space conditions at all times. It is the maintenance and engineering manager’s responsibility to know which areas of facilities are important for maintaining space conditions at predictable times.
Given the increasingly complex nature of facilities and their operations, evaluating these spaces and operations can be a tremendous challenge. But with thorough planning and good communication, managers can successfully implement an emergency cooling system with relatively minimal cost to the organization.
Devising a Strategy
Managers can take several approaches in order to meet a facility’s emergency-cooling needs. Portable cooling, 100-percent redundancy or partial redundancy all are viable options, but it is important that managers carefully evaluate each facility, along with the HVAC system’s design, before determining which system will provide the best fit.
The first step in the design of an emergency cooling system is to identify those areas that must be kept properly air conditioned in the event of a main power or cooling failure. Managers must take into consideration the areas that are important to a facility and its tenants.
Once managers have determined the key conditioning areas of the facility, the next task is to estimate the cooling that is required to maintain the space conditions. Managers cannot assume that the HVAC engineer designed a proper HVAC system for the key conditioning areas.
The HVAC design system is only as good as the information given to the design team, so research is also required to verify that an area was designed for the current key operation. This research could indicate how close the current operation is to an emergency situation. For proper design, managers also should verify key-area HVAC system redundancies or emergency connections.
Once the maintenance manager is comfortable with the current operating HVAC system, the next step is to verify the emergency operating conditions of the key areas. This verification process should include evaluating the length of operating time and the space temperature for the emergency conditions.
Managers should keep in mind that some equipment can operate at higher space conditions for a certain amount of time without damage to the equipment. Contact the equipment manufacturer for exact temperature and time-length maximums.
Calculating Loads
The requirement for cooling the space is a simple calculation derived from:
-
heat produced by equipment
-
the amount of lighting and people in the space
-
the heat transferred through exterior walls, windows and the roof.
The major items providing heat to the space are equipment and lighting, with special attention given to large groups of people and uncovered or unshaded glass.
Managers can easily obtain information on the amount of heat produced by the equipment from the manufacturer. Most manufacturers are willing to give information concerning their products via the phone, fax or e-mail. The American Society of Heating Refrigeration Air Conditioning Engineers (ASHRAE) Fundamental 2001 Handbook also contains general information regarding heat produced by most types of equipment.
Lighting also provides additional heat to the key area. A simple way to calculate the heat added by lighting is to convert the wattage (W) of the lights to Btu per hour (Btu/h), where 1 W equals 3.412 Btu/h.
The heat produced by occupants during emergency situations is usually very minimal. But if the key area contains more than eight occupants during an emergency situation, managers might be required to provide additional cooling or ventilation. The ASHRAE 2001 Fundamentals Handbook and ASHRAE Standard 62-2001, Ventilation for Acceptable Indoor Air Quality, contain information about sensible and latent heat gains from people at various activities, as well as the required ventilation rates for the occupants.
Finally, heat transferred through exterior walls and roofs can be very minimal in new buildings and even in some older structures. If an older building contains little or no insulation, then managers will need to calculate the load amount for heat transfer. This amount of heat gain should not be substantial, compared to the heat gain from the equipment and lighting.
Walls and roofs of most new buildings designed today make up only 5-10 percent of the total building load, while the windows of these areas can create a significant addition to the cooling load of the key area. If the key area in question does contain some glass, managers might want to consider installing heavy curtains that occupants can close during the emergency operating condition. If heavy curtains cannot be used, the managers should calculate the heat transfer and solar load.
It is important for managers to note that the load requirement for the key area should not contain a large safety factor for several reasons.
First, air-conditioning equipment, especially smaller equipment, might not operate correctly if the equipment’s cooling capacity is substantially larger than the heat produced in the space. This oversized equipment can operate in short cycles of cooling, which can create an environment with high humidity.
Second, larger air-conditioning equipment uses more energy, resulting in higher operating costs.
Finally, larger air-conditioning equipment typically costs more to rent.
Equipment Considerations
In emergency situations, managers can take several directions to condition the key area. If the key area cannot lose HVAC space conditions, the best option is to provide redundant cooling as part of the original construction or renovation.
For example, wireless communications computer centers are designed to provide 100-percent redundancy. These companies design systems that contain 100 percent redundancy HVAC system and 100 percent battery backup for all equipment, including the air conditioning.
If the key area contains a small portion of the facility, providing redundancy for only that area should be a viable solution. Options include providing a small, water-cooled or air-cooled chiller that is sized for particle- areas only.
When designing these systems, managers should remember to provide emergency power to all components within the system, including but not limited to control valves, air-handling units, cooling towers, and pumps. The most inexpensive option is to provide taps or areas for portable cooling equipment. Managers can rent or purchase this equipment before or at the time of an emergency.
Some maintenance and engineering managers are installing chilled-water taps for trailer-mounted chillers to provide chilled water to the building during extended emergency conditions. For smaller areas requiring portable cooling, a small self-contained HVAC unit can plug into a convenience outlet and begin to condition the space. Managers must be sure to use the HVAC load calculation to verify the portable unit’s physical footprint and electrical requirement.
Cooling: Identifying Essential Areas
Computer rooms, clean rooms, operating rooms and procedure rooms all require certain types of space conditioning at predictable times. Some computer rooms for wireless communications contain hundreds of thousands of dollars worth of equipment, and a single source failure of the area's air-conditioning system is unacceptable.
Also, if facilities do not maintain proper air conditioning at all times, certain clean rooms used in the medical production industry can lose valuable production time and money and require additional inspections before production can resume.
Most facilities have critical areas that must remain functional during times of power loss or HVAC equipment failure. Some facilities even market their ability to provide emergency air conditioning to non-critical areas in order to attract tenants.
They assure occupants that the building will provide air tempering in the event of emergency operations so occupants’ offices can continue to operate as normal with no worry of losing money or interrupting operations should an emergency situation occur.
|
Related Topics:











