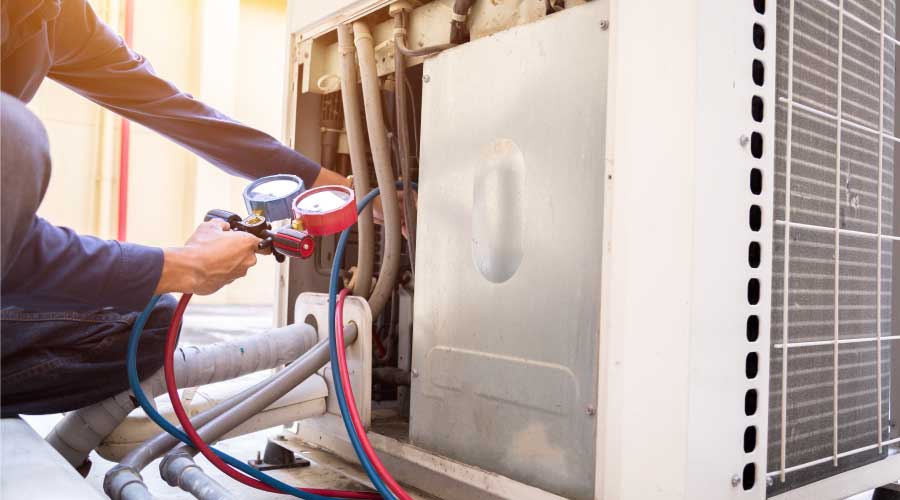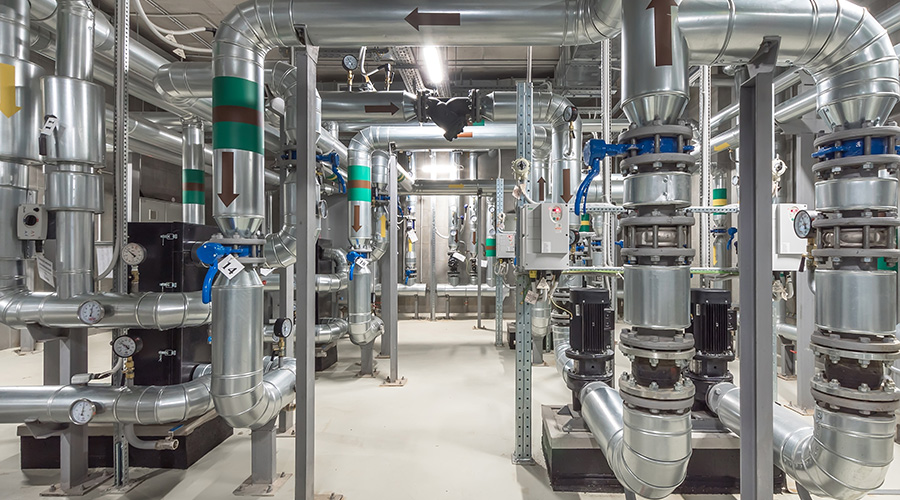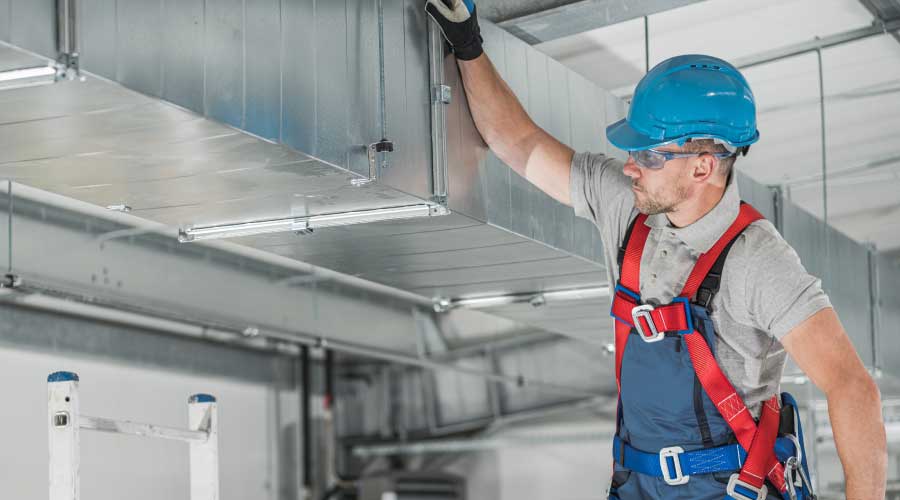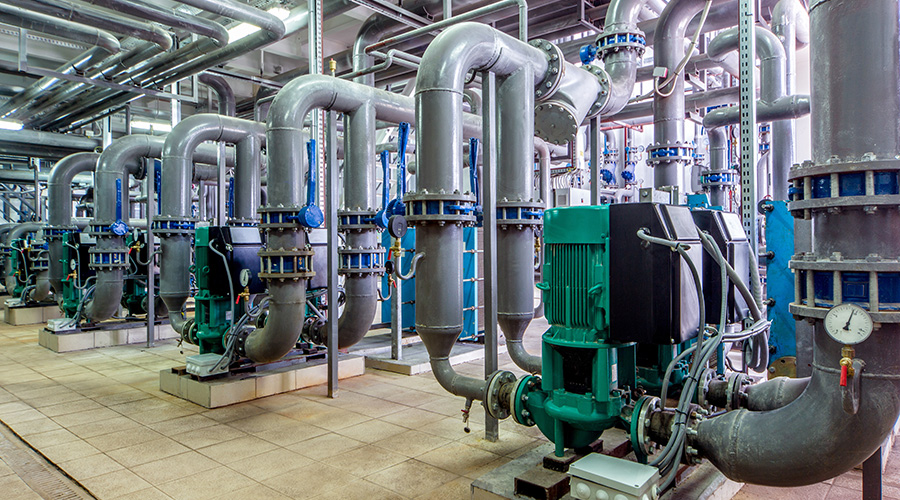 Glass curtain wall can offer daylight and views of the outdoors, but it can also leak water, air, and heat, and expose interiors to solar energy.
Glass curtain wall can offer daylight and views of the outdoors, but it can also leak water, air, and heat, and expose interiors to solar energy.Integrated HVAC Design: Materials, Systems, and Programming Must Work in Concert
First part of a four-part article on best practices for designing HVAC systems.
When it comes to an integrated-design approach to HVAC, there’s no one size fits all. Instead, integrated design is truly a game of reconciling competing demands and developing creative design. On the architectural side, there are requirements to achieve the right aesthetics, materials, and flexibility, while the engineering side has a different set of requirements to achieve the right indoor air quality, meet necessary codes, and specify equipment that meets the building’s unique needs.
Together, these demands compete for the same finite resources — space and capital. But neither can exist without the other. The question is, how can competing demands be intricately woven together to enable form to follow function? What needs to be done? What are the chief considerations?
The answer is an integrated design approach to the HVAC system. Integrated design of an HVAC system starts from the outside and works in. The process should give careful consideration to exterior climate, building envelope, and materials inside, as well as codes the building was designed to, HVAC equipment, and necessary flexibility.
To achieve a truly integrated HVAC design, the designer should take into account the environment, context, and even the actual site of the building.
Generally, the design of any HVAC system is first and foremost about dehumidification or control of humidity in the facility — not just for comfort, but also to keep building materials and occupants healthy.
In humid climates, moisture is a constant threat to the air-conditioned environment, as air-conditioned buildings in humid climates are filled with surfaces colder than the dew point of the air surrounding them. It’s not enough to simply insulate cold surfaces. In this case, an integrated design needs to limit the amount of moisture penetrating the envelope assemblies using the proper vapor retarders, vapor barriers, or air barriers. When moisture does get in, the HVAC system must be designed to dehumidify it.
Moreover, the HVAC system should use air distribution that prevents stagnant pockets of moist room air from developing; the key is proper return air distribution. Most importantly, and contrary to some new sustainable design practices, HVAC systems in very humid climates should avoid distributed cold surfaces (chilled beams, chilled ceilings, distributed fan coils, etc.) or apply them with extreme care.
Cold and dry climates are typically more forgiving with respect to the control of humidity indoors. However, the effects of moisture can wreak havoc on the building envelope materials due to the freeze-thaw phenomenon.
The right materials
Exterior materials can have a profound impact on building performance parameters often associated with the HVAC system, like energy efficiency and humidity control.
Consider glass curtain wall. This is likely the most common system used in commercial construction, but that doesn’t make it the best solution. Glass curtain walls have the advantage of providing occupants with a connection to the outdoors, but they often leak water, air, and heat, and expose interiors to solar energy.
Historically, building envelopes were made of heavier mass assemblies using brick, stone, concrete, block, steel, and wood. While these systems were heavy and field-labor-intensive, they had the distinct advantage of being able to repel, absorb and drain, and manage water more effectively.
With the introduction of air conditioning and energy-efficient buildings came a variety of envelope and HVAC systems that don’t work together to manage water properly. The result: water causes either physical or environmental damage.
For example, air tightness is generally a good thing. Air tightness can save energy and help keep the building healthy. But exterior air tightness requires good interior ventilation systems. The ventilation systems are needed to manage the indoor humidity, which can be elevated in a relatively air tight building. For instance, in a cold climate, buildings with newly required air barriers will retain moisture that would have been “mitigated” by dry cold air entering through a leaky envelope. Condensation can now form on the cold surfaces exposed to humid indoor air. Proper ventilation, dehumidification, and air distribution are needed to mitigate these newer occurrences.
To avoid problems, contemplate the intended use of the building when selecting exterior materials. Look for potential roof and envelope assemblies that are ideal for the local climate. Some wall system configurations don’t work well in cold, mixed, or humid climates. It’s a complex matter — two systems made of the same materials, but with different configurations, can fail in the same climate — so it’s difficult to give rules of thumb. Where a glass curtain wall is desired, use it judiciously and make sure installation is tight. The designer should also specify other envelope materials to work hand-in-hand with the glass that provide other necessary insulating properties.
Related Topics:















