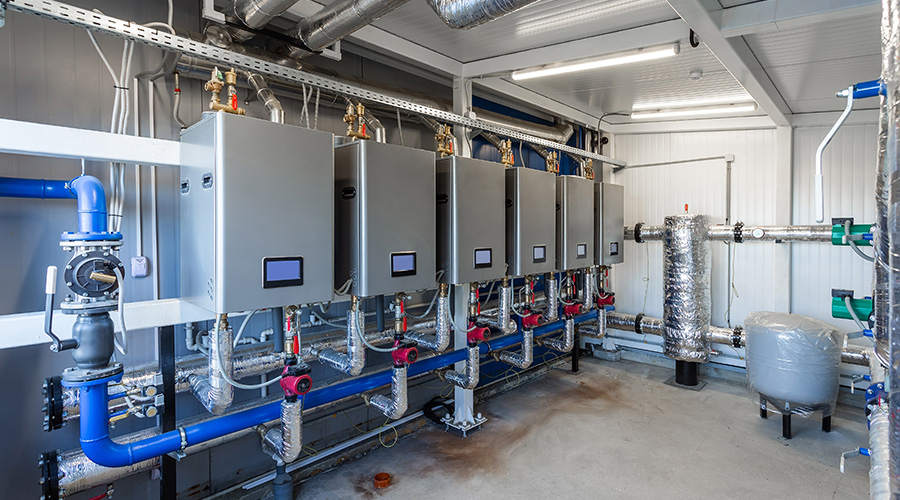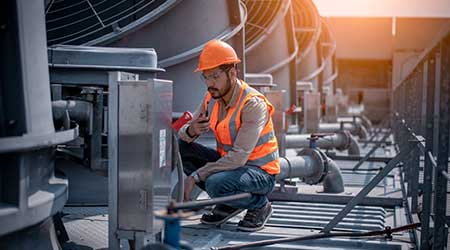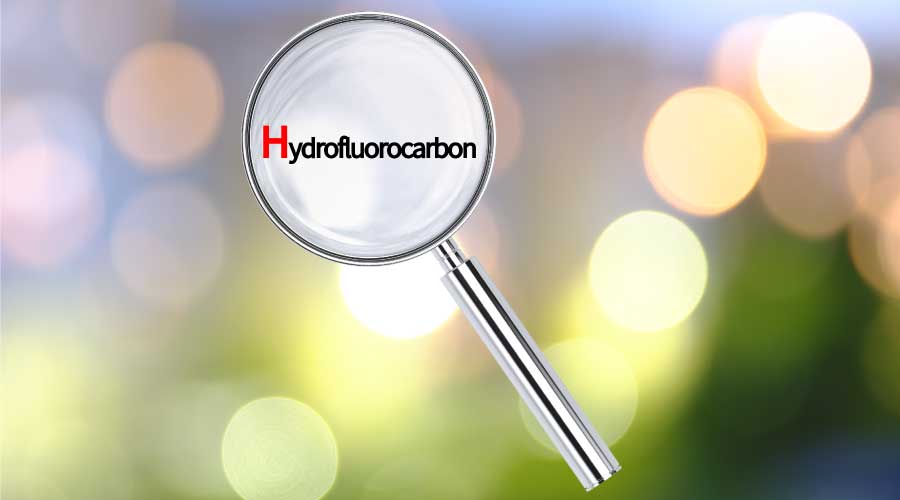In Pre-Design, Define HVAC System Requirements
In his State of the Union Address in January, President Obama unveiled the Better Buildings Initiative, aimed at making commercial buildings 20 percent more energy efficient over the next decade. Calling on Congress to redesign the current tax deduction for commercial building upgrades, the President's new initiative hopes to reduce business owners' energy bills by as much as $40 billion per year.
At the heart of a commercial building's energy efficient upgrade is the HVAC system. Accounting for approximately 33 percent of commercial building energy use, the HVAC system, when designed and implemented correctly, can provide a great opportunity for operational efficiency gains.
Upgrades can involve a space the organization currently occupies or a space the organization is moving into. Throughout the three phases of a building's HVAC upgrade — pre-design, design and construction and post-construction — building owners should be aware of pitfalls to avoid and steps that can help ensure the project will be completed on time, on budget and on target.
Defining Requirements
During the pre-design phase, doing your homework is essential. The more that is known about the existing HVAC systems and equipment ahead of time, the better the chances of staying on schedule and within budget. Similarly, laying the groundwork for good project team communication between the designers, owners and contractors during this phase will keep things on schedule, on budget and on target.
The primary goal of the pre-design phase is to gain an understanding of the owner's program requirements. The following seven steps will help determine these.
1. The building owner, facility personnel, including building managers and operators, engineer and controls contractor should meet to discuss the requirements of the HVAC upgrade. This will allow the design team to gain a greater understanding of the project's scope and manage expectations.
2. Building owners and facility personnel should learn about the pros and cons of each of the program's systems, while understanding the experience and comfort level of the operating personnel with regard to the options being considered. It is essential to identify the programs and initiatives that are currently in place, such as the maintenance schedules, water treatment and frequent alarms, and discuss how to build upon what is working while addressing known deficiencies.
3. The building owner's project requirements should be documented to provide the design team with a list of goals. The requirements should be clearly defined and agreed to during this phase.
4. Developing the preliminary project description provides an outline of the project's scope in a more detailed fashion in order to prepare an accurate budget. When applicable, this might include some alternative ideas that the owner might also want to consider.
5. The building owner should choose an appropriate project delivery system, either design/build or design/bid/build.
6. Before a lot of fees have been spent on the design work, establish a reasonable budget for the project based on pre-pricing equipment. To better accommodate unexpected conditions that are common in retrofit applications, the owner should establish a reasonable budget contingency.
7. It's important to invest time doing a thorough due diligence survey of the building, which includes gathering prior operating costs, maintenance records and living document plans. This is especially important when the building owner is moving to a different location.
Implementing these steps during the pre-design phase will help prevent “scope creep,” or the need to extend the project's schedule and increase the budget because of the lack of understanding about the building's existing systems or the owner's expectations.
In the pre-design phase, beware of unrealistic design schedule; six-week and three-year timelines will need to be approached differently. Flesh out a clear design schedule in this early phase.
The pre-design phase is also the time to hire a testing contractor. Utilizing an independent, third-party contractor to conduct a through testing of the existing systems, including functional testing and maintenance evaluations of each piece of major equipment, scoping of existing piping and ductwork and testing of water quality, provides a greater understanding of the condition of the building's infrastructure.
Professional design services can be procured for the full length of the project or, if the building owner wants to master plan the project prior to committing full funding, designers can be hired for the pre-design phase only.
Related Topics:












