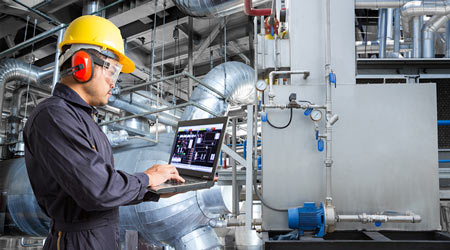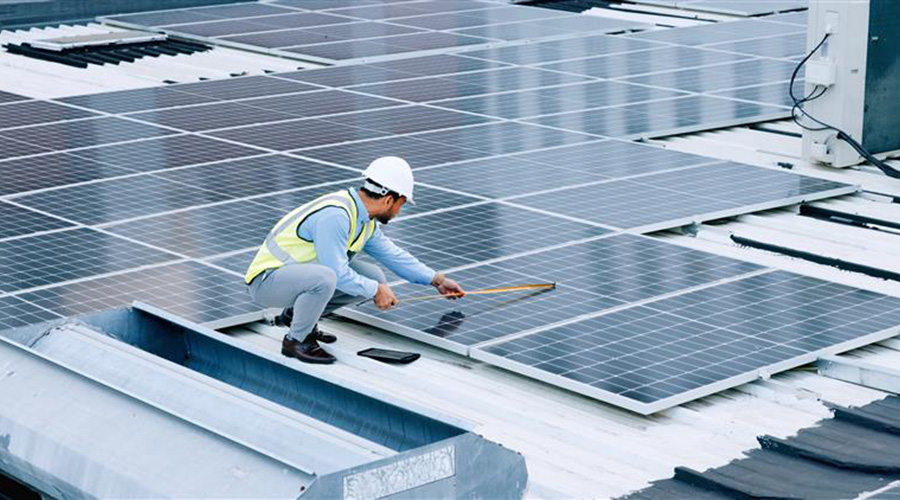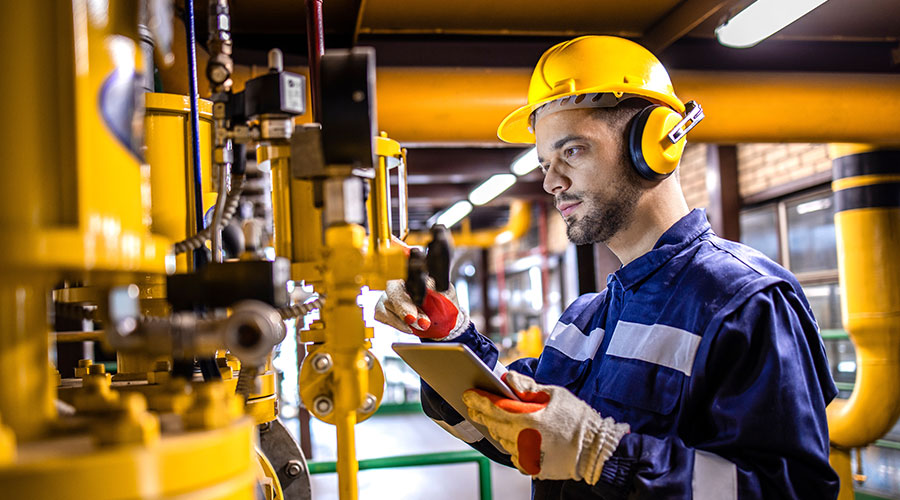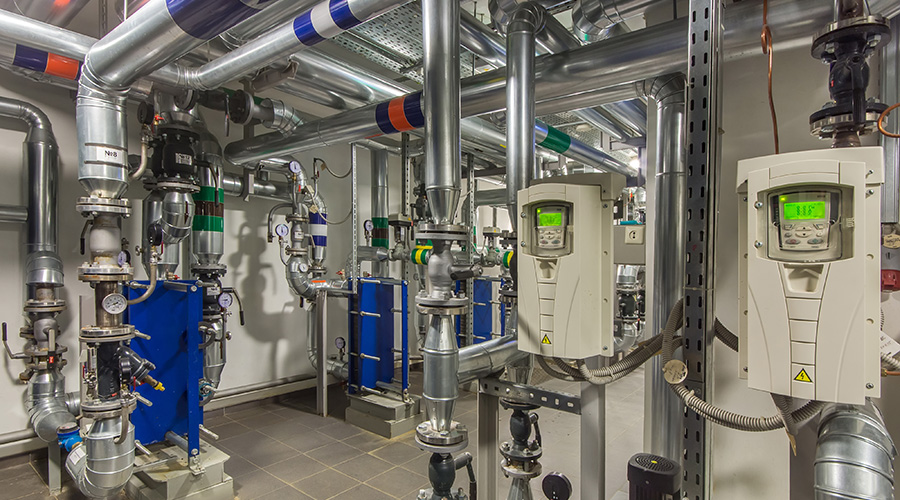How to Retrocommission HVAC Systems
Retrocommissioning enables managers to identify and diagnose energy-wasting systems and take steps to correct the issues
Energy efficiency remains a top priority for most institutional and commercial facilities. Unfortunately, HVAC systems can present major challenges in achieving this goal. This is especially true of facilities and systems that were not commissioned during new construction and have not been retrocommissioned since.
In addition to the use of diagnostic technology, such infrared imaging, retrocommissioning enables inspectors, as well as maintenance and engineering managers, to explore facilities, investigate occupant complaints and problems, and diagnose energy waste in facilities, all with the goal of curtailing energy use and delivering savings to organizations.
The ABCs of retrocommissioning
Retrocommissioning is the process of applying the commissioning process to existing buildings that had not been commissioned during construction or perhaps those in which the use has changed over the years without system updates.
One of the goals of retrocommissioning is to restore a building’s original design performance. Retrocommissioning also involves finding ways to save energy, which equals saving dollars. Many buildings on university and hospital campuses are 100 years old or older, and over the life of many such buildings, the use of the building has changed, and additions and modifications have been made to existing systems. Parameters and setpoints that were important to a building years ago might not be relevant today.
For managers turning to retrocommissioning can deliver a number of benefits to their organizations and departments. The can identify energy savings and processes for improvement. They can tune a building’s HVAC system for optimum performance and train staff to operate and maintain equipment effectively. The process also can produce systems manuals that provides complete documentation of the buildings equipment and operation, as well as facility-improvement measures and energy-conservation measures.
Walking the walk
One essential early step in the retrocommissioning is for an inspector to conduct a general walk-through of the building, observing mechanical equipment, processes, use and occupancy schedules. The inspector should look at key HVAC system components, including air handling units, (AHU), rooftop units (RTU), exhaust fans (EF), and pumps.
The inspector should seek out front-line technicians to explain the retrocommissioning process. It also is essential to interview building occupants and owners. This step can be done through a survey emailed to building occupants and visitors or one on one in person.
The inspector next should follow up surveys with a one-on-one conversation, listening and documenting complaints about the building and every room. The key at this point in the process is to listen to every detail. Someone in one room might have a small complaint that seems insignificant, but it could be one key piece to the overall puzzle of the building.
The inspector should find out if rooms too hot or too cold, or if they smell or have doors that are hard to open doors by talking with the daytime custodian, maintenance mechanic, controls technician, electrician, and everyone who uses that building.
Related Topics:















