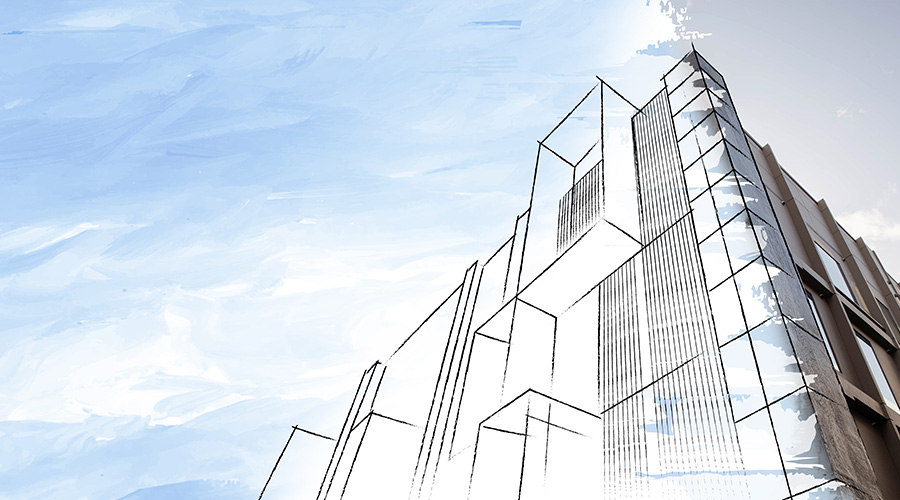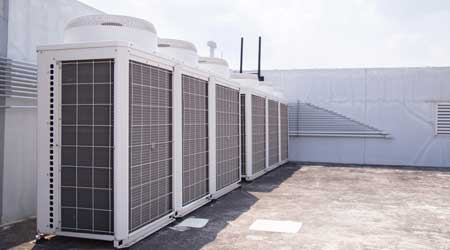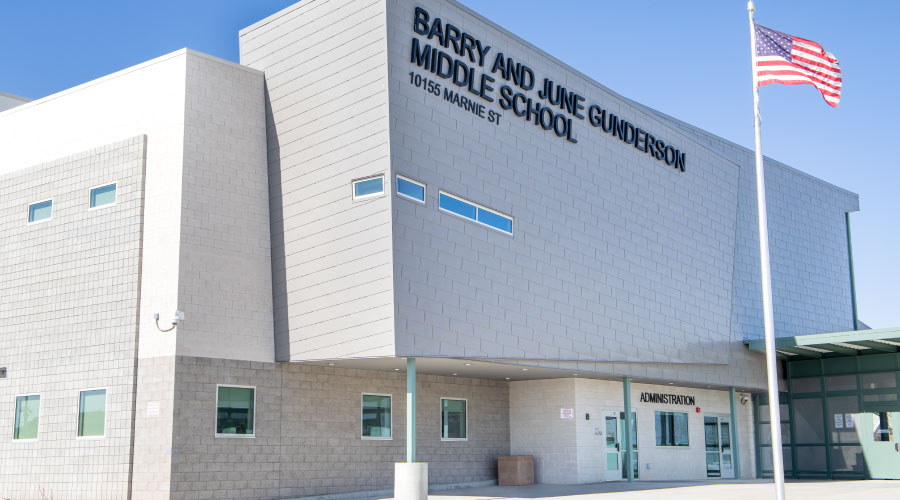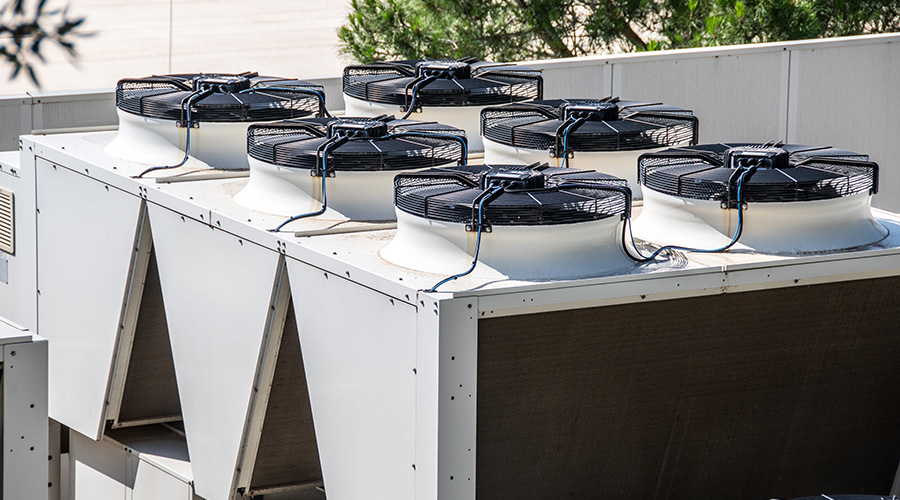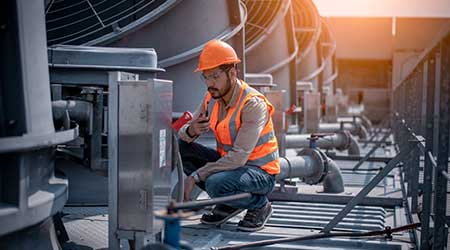How to Plan HVAC Systems for Long-Term Performance
Facility managers must have a seat at the table during HVAC design to ensure facility HVAC decisions including operations and maintenance considerations.
Few decisions made during the design process for a new building or a renovation project impact long-term operating costs as much as those made concerning the HVAC systems. Over the life of an HVAC system in a typical commercial or institutional facility, 90 percent of the total cost of ownership is a result of operating, energy, and maintenance. In contrast purchase and installation costs are on average, only ten percent of the total cost of ownership over the life of the system.
Unfortunately, most design decisions are made by focusing primarily on first costs. Budgets are set and the design is expected to come in at or below the budgeted amount. Designers, then knowing how much money they have to work with, go about the process making decisions in part on how they will impact the budget.
Conducting the design process this way means that decisions made during the design process could negatively impact the operation of the facility for the next 20 to 30 years. But it doesn't have to be that way. Facility managers, by becoming involved in the design process, can shift the focus from first costs to other factors, including energy efficiency, operational performance, and maintenance; factors that will be in play over the entire service life of the system.
Replacing In-kind
For existing facilities, replacing an existing system or component with a duplicate of the original is the easiest option. The system being replaced served the area well, so why not just replace it in-kind? The problem with this approach is that the existing system, when it was designed decades ago, may have met the needs of the facility as it existed and operated then very well. But facilities are not static. Operations change, and as they change, so does the need for heating and air conditioning. What was appropriate years ago may no longer meet the needs of current operations.
Replacing in-kind assumes that the loads calculated for the existing equipment have not changed over the years. It also assumes that operations have not changed. One would be hard pressed to find any facility today that has the same heating, cooling, and operating requirements that it had 20 to 30 years ago. There is simply too much churn in facilities.
As operations change, so do heating and air conditioning loads. Today's needs may be greater or lesser than those for which the original system was designed. If the new system is oversized, efficiency will be lost due to extended hours of operation under part-load conditions. If the new system is undersized, then occupant comfort will suffer. Managers may have to survey their facility and conduct a new loads analysis to determine the proper sizing of the new equipment.
Perhaps the biggest drawback of replacing in-kind is lost opportunity. When individual components or systems are simply replaced with a new version of the old equipment, managers fail to look at the big picture. Is there a different way to heat and air condition a space that will better meet the needs of the occupants while reducing operating and energy costs? How will changes in the design of one system impact the operation of other systems in the facility?
When designing a new system, managers need to step back and think big. Look at the whole picture, not just one system or component. Today's HVAC systems have features and capabilities that simply were not available 20 or 30 years ago. Replacing in-kind often overlooks these advances.
Energy efficiency
One of the greatest benefits of replacing an older, existing system is the opportunity for improving the operating efficiency of the HVAC system. Today's systems, as a result of innovations in technology and changes in building codes, offer capabilities and efficiencies not available 20 or 30 years ago. One size does not fit all, so facility managers will have to evaluate the options and select those most beneficial to their facility.
For example, one such innovation is the variable refrigerant flow (VRF) system. In a VRF system, the speed of the compressor is varied as the cooling load on the system changes. In conventional systems, the compressor is cycled on and off as necessary as the cooling load changes. Varying the speed of the compressor not only offers better climate control but also reduces system energy requirements.
Remote monitoring for control and diagnostics is another innovation available in new generation systems. Through constant monitoring of a wide range of system parameters, these systems can immediately notify managers of abnormalities in system operation; abnormalities that otherwise might go undetected for days or weeks. Quick notification means that repairs can be initiated more quickly, improving comfort and reducing energy waste.
Variable frequency drives are now common in most new generation systems, Applied to energy systems ranging from pump and fan motors to chillers, these drives save energy by varying the speed of the drive to match the load.
Conventional HVAC systems set a fixed rate at which outdoor air is introduced into the building, air that must be heated or cooled. The rate at which outdoor air is introduced in these systems tends to be constant, regardless of the occupancy of the facility. In contrast, demand controlled ventilation systems use a network of carbon dioxide sensors to adjust the outdoor air ventilation rates based on actual need, thus reducing the volume of outdoor air that must be heated or cooled.
There are numerous other energy saving innovations that are available in new system designs that managers should consider. Not all are suitable for all applications, but system designers should be directed to identify and evaluate them.
This improvement in efficiency comes with higher first cost. To justify the additional expense, managers must be able to demonstrate the long-term benefits to the organization. One way to do this is to perform a simple payback analysis.
Simple payback analysis calculates the savings produced by energy saving options and compares it to the additional cost of those options to determine how long it would take to recover those costs. It is simple and easy to calculate, and provides an easy to understand argument for incurring those additional costs.
While simple payback can demonstrate the value of those energy conserving options, it does not consider all of the benefits gained, such as reduced maintenance costs and quicker response times. The savings due to those benefits can be calculated by performing a life-cycle cost analysis.
Life-cycle cost analysis takes into consideration the total cost of ownership of a system, including first costs, training costs, maintenance costs, energy costs, and ultimately, disposal costs. If a particular space must be modified or if new utility connections must be run in order to install the system, those costs are also included. Those costs are then weighed against the savings that the new, more efficient system will produce.
Either way, facility managers must use some sort of payback analysis in order to justify the higher cost of energy saving features to be included in the new system.
Design for maintenance
One of the biggest complaints coming from maintenance personnel is that system designers overlook maintenance requirements in their designs. Common instances include fire dampers that are inaccessible even just to check their position. Valves located where they cannot be reached. Air handlers installed so close to walls or other equipment that air filters have to be bent in order to remove or to install them. Equipment located on building roofs with no easy means of gaining access.
If the first rule of maintenance is that things break, then the second rule must be that unless mechanics can easily gain access to the equipment, it will not be properly maintained. Yes, space is at a premium in facilities. Too often it seems that designers focus entirely on usable space, then cram in mechanical and electrical systems wherever they will fit with as small a footprint as possible.
The common saying among maintenance personnel is that the designers installed a certain large piece of equipment, then built the building around it. That might meet the goal of limiting unusable space, but it presents two problems for maintenance personnel. They cannot access the equipment in order to maintain it, which leads to inefficient system operation and early failures.
The second problem occurs when it comes time to replace the equipment. Walls may have to be removed and equipment cut up into sections just to get it out of the building, making system replacement even more expensive. And from an efficiency and reliability standpoint, it most likely will delay managers from making the decision to replace until it is an absolute necessity, even if it is running inefficiently.
Allocating an area for mechanical and electrical systems does take away from usable space, but it is a necessity. Reliability, efficiency, and equipment service lives will suffer if things cannot be maintained due to crowding.
What has made this problem so severe is the widespread practice of separating those who are responsible for the design and construction process from those who operate the facility once it has been completed. This results in the two groups having two, completely divergent goals. Those who design and build are expected to get things done on time and under budget. If that means cutting back on HVAC system features, or reducing allocated space for mechanical equipment, they will green light.
This is in direct conflict with what operations and maintenance personnel want. They want systems that meet the needs of the occupants, while minimizing operating and maintenance costs. The "value engineering" that they see being carried out by the design team has long term consequences for them and the operation of the facility.
Designing for maintenance requires managers and maintenance personnel be involved in the design process from the very beginning. Designers and the construction industry simply are not focused on maintenance and operations issues. Designing for maintenance will to some extent increase first costs so managers must be involved and make their case.
Be realistic
It is always difficult getting sufficient funding to operate facilities the way that managers want to. Compromises will have to be made, particularly when managers are pushing for something other than the lowest cost design option. You have to make your case. But even then, you still may not be able to get everything that you want.
Be realistic in making your cost and savings estimates. Credibility is everything. Show the numbers and make the arguments, but make certain that you have the data and the reports needed to back up your claims.
Budgets are often set by others. If they are unrealistic, managers have an obligation to point this out and make clear what the consequences of under funding a project will be. Otherwise, they will simply be inheriting new systems with the same old problems.
James Piper, Ph.D., PE, is a writer and consultant who has more than 35 years of experience in facilities management. He is a contributing editor for Building Operating Management.
A Design Maintenance Nightmare Example
A two-story building was being gutted and renovated. Part of the project included replacing the building's chilled water plant. The original design called for the 250 ton cooling tower to be placed on the building's roof, but when the plans were submitted, the building owners decided they didn't want to be able to see the cooling tower, so the designers moved it to a below grade installation. The pit to house the tower was dug and constructed from concrete. Operations and maintenance personnel were not consulted.
One year after the building was put back in service, a bearing on a fan shaft in the cooling tower failed and required replacement, but the walls of the pit were too close to the tower to allow the shaft to be removed. A crane had to be brought in to lift the tower out of the pit but only after the condenser water piping and all electrical wiring had been disconnected. The result was a loss of air conditioning to the building for a total of five days for a job that should have taken only a couple of hours.
Related Topics:







