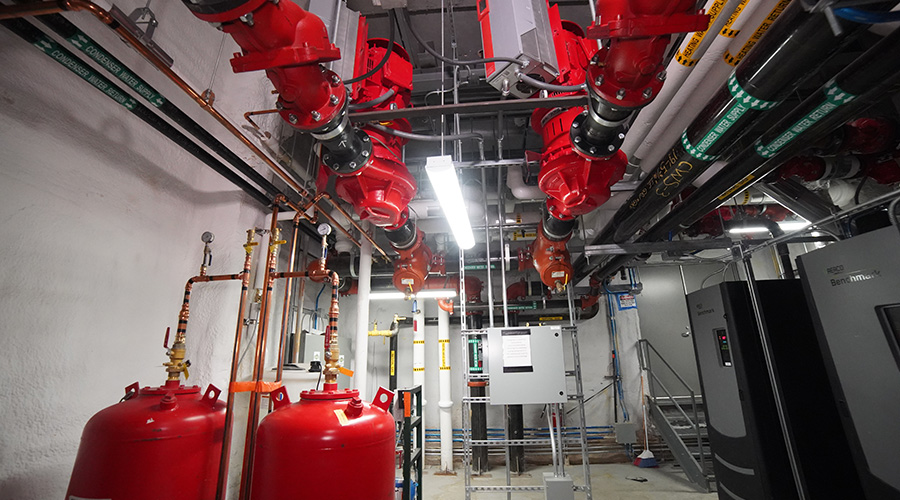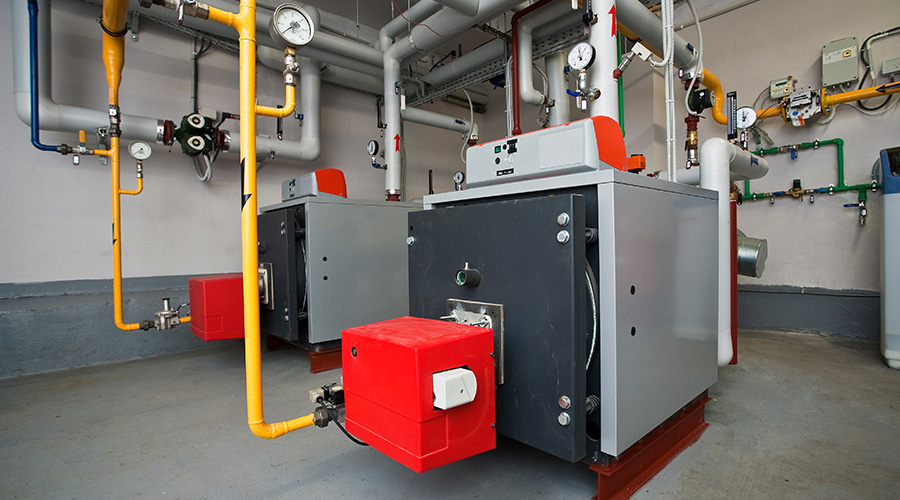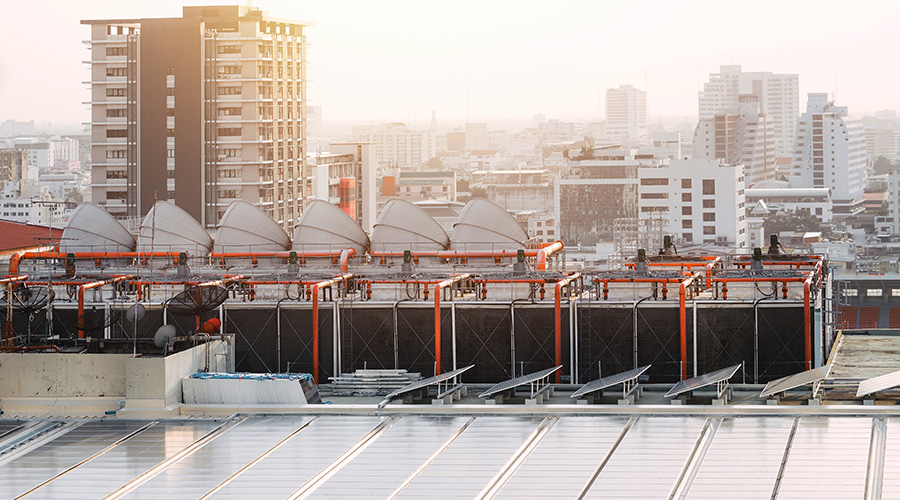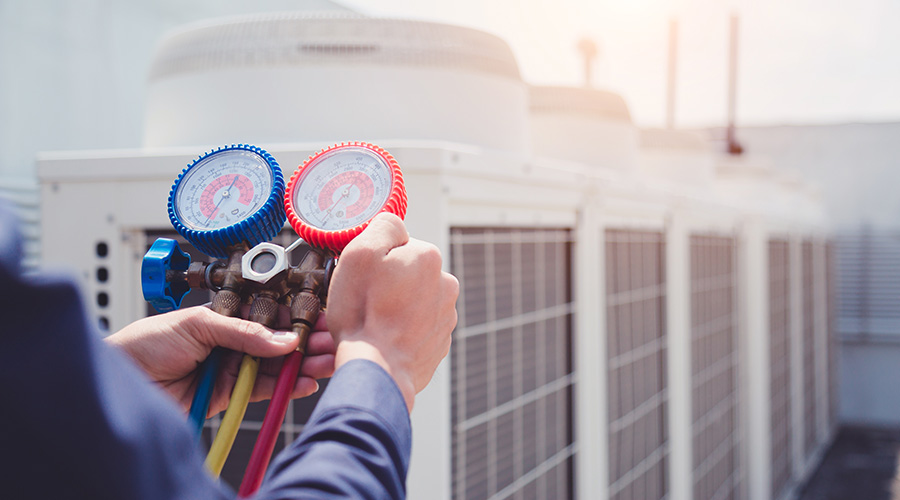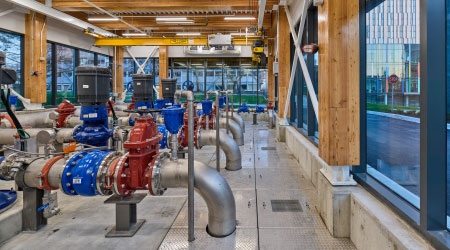 There are a variety of design variables to consider when selecting the right cooling option, including codes, budget, building program, and climate.Martin Knowles
There are a variety of design variables to consider when selecting the right cooling option, including codes, budget, building program, and climate.Martin KnowlesHow to Consider Facility Cooling Options
Varying equipment and system types gives facility managers a wide array of choices to achieve improved efficiency.
By Richard Drouin, Jeremy Reiss, and Russell Tadlock
Buildings are designed for people who use them and need to ensure occupants are comfortable, efficient, healthy, and safe as they function inside the space. Heating, ventilating, and air conditioning (HVAC) systems serve three main functions in providing occupant comfort — heating, cooling, and ventilating. There is a wide array of equipment and system types that facility managers can select to achieve these functions in institutional and commercial facilities.
A lot of pressure is put on HVAC consulting engineers to select the best systems. They need to calculate a building’s heating and cooling loads, which consider its program, location and orientation, the number of occupants, and its envelope. At the same time, systems need to be as small as possible to minimize mechanical room sizes and maximize ceiling heights. Further, the system needs to meet increasingly stringent energy codes.
Engineers will also interview facility staff to understand their experience with different systems and consider ease of maintenance and the client’s budget. Not involving the facility personnel will frequently deliver a building that won’t be operated as it was intended and waste energy.
Experienced managers understand the value of having engineers engaged early on during the concept/schematic phase. At this early stage, the engineer works closely with the architect and models different massing and envelope scenarios to optimize the envelope and reduce the energy use of the buildings.
The goal is to transfer costs from mechanical and electrical systems to the building envelope, improving performance and reducing heating and cooling loads. This results in smaller mechanical and electrical systems or rooms. High-performance buildings will use less energy and emit less carbon during their useful life. Those buildings become simpler and easier to operate and maintain.
When considering performance, it is important to go back to some important principles. First, reduce loads by increasing insulation and reducing infiltration and thermal bridges. Second, control gains using windows, orientation, and shading. Then, capture heat from people, equipment, and solar. Finally, recover energy from ventilation.
Conventional approaches
The conventional approach to provide cooling for commercial office buildings and institutional buildings is the use of multi-zone central air handling systems. Central air handling units are used to simultaneously provide cooling, ventilation, and heating. Outside ventilation air is brought into the building as a fraction of the total supply airflow, with the rest of the air recirculated from the building.
Central air handling systems can provide consistent occupant comfort. However, substantial space above the ceiling is required for ductwork, unlike alternative systems with distributed cooling equipment at the room/zone level. This increases floor-to-floor height and potentially reduces the total number of floors for a given building height, leading to a reduction in usable or rentable area. In addition, since the central air handling unit must meet the ventilation requirements for all rooms served including those that are of high-occupant density, leading to overventilation and excessive energy consumption.
Another common conventional approach for cooling in commercial and institutional buildings is the use of smaller single-zone constant-volume air handling systems, such as fan coil units, unit ventilators, or water source heat pumps. In these systems, outside ventilation air is brought into the building for each unit as a fraction of the total supply airflow, with the rest of the air recirculated from the building.
Single-zone, constant-volume air handling systems have the advantage of smaller ductwork and associated floor-to-floor height required. Overventilation of low occupant density spaces is reduced relative to multi-zone central systems. However, since each unit brings in and treats unconditioned outside air, humidity control can be a challenge when outside air is humid but cool, and motorized dampers for outside air intake must be serviced. These systems also require a central chiller and boiler plant for fan coil units and unit ventilators, or a condenser water plant for water source heat pumps.
Reducing energy with decoupling
Facility owners can reduce energy usage up to 40 percent, increase HVAC equipment lifespan, and provide increased flexibility by decoupling systems for ventilation and systems for heating and cooling. Instead of using multi-zone or single-zone air handling systems to cool, heat, and ventilate, one system is used to deliver conditioned ventilation air at the exact rate required for each zone, while separate systems provide cooling and heating for each temperature control zone. At the zone, airflows are usually controlled using variable air volume boxes. A typical 20-inch round duct carries the same amount of energy as a 1-inch chilled water pipe.
In decoupled systems, ventilation is typically provided by a dedicated outside air system (DOAS) unit. These are typically packaged rooftop units or split systems with remote condensing units. These units condition outside ventilation air to a neutral temperature and comfortable relative humidity, suitable for direct discharge into each occupied space. The system will operate continuously when the facility is occupied to provide code-required ventilation, but the separate cooling/heating air handling systems do not have to run supply fans continuously. This reduces energy consumption, while increasing service life before motor replacement.
Decoupled systems provide flexibility to the building owner and engineering consultant in selecting an appropriate HVAC system type for zone cooling and heating. Several options available are:
- Variable Refrigerant Flow (VRF): Each temperature control zone is cooled and heated by single-zone constant-volume indoor fan coil units consisting of a supply fan, direct expansion refrigerant coil, and filter. The fan coil units are 100 percent recirculating and cycle on and off with a call for cooling and heating. The system is highly energy efficient during periods where some zones require heating and others require cooling, since the condensing unit only needs to operate compressors for the net difference in heating and cooling.
- Chilled/hot water fan coil units: Chilled water is produced at a central chiller plant and hot water is produced at a central boiler plant. Chilled and hot water is circulated to single-zone constant-volume fan coil units, one per temperature control zone. Fan coil unit operation is like VRF systems. Central-boiler and chiller-plant equipment typically has a longer service life compared to VFR condensing units, and there are fewer pieces of equipment to service. However, chiller plants and boiler plants require greater skills for maintenance than VRF systems. Unlike VRF systems, there is no energy saving from simultaneous heating and cooling.
- Chilled beams: Chilled beams consist of a coil and induction nozzle assembly. Conditioned ventilation air is ducted from the DOAS system to each active chilled beam. Passive chilled beams do not have a ventilation air connection to force the induction. Chilled beans reduce energy consumption and minimize maintenance requirements since there is no fan motor or filter. However, installation cost is typically high for this system due to the larger quantity of chilled beams. Humidity monitoring is also necessary to ensure proper operation and prevent condensation.
- Water source heat pumps: With water source heat pumps, condenser water is circulated to single-zone air-to-water water source heat pumps, one per temperature control zone. The heat pumps are 100 percent recirculating and cycle on and off with a call for cooling and heating. This system is well suited for multi-tenant buildings where the landlord prefers to sub-meter electrical usage. However, due to the compressors, the noise level is higher than for VRF or chilled/hot water fan coil units.
Rejecting heat
Heat is being transferred from the building spaces to a fluid and this fluid rejects heat outside of the building. As mentioned earlier, this fluid can be refrigerant, chilled water, or condenser water. For larger buildings or campuses, chilled water or a chilled water system will be the two preferred systems.
A central chilled water system includes a chiller plant where chillers, chilled and condenser water pumps and system ancillaries, and cooling towers, are usually located on a roof. Chilled water distribution saves significant space within shafts and ceilings. Also, a central chiller plant can use less total tonnage if accounting for diversity, however, it also allows to build redundancy into the system which can make the total connected tonnage larger. It is more cost-effective to provide redundancy in a central location than providing redundancy locally when using distributed systems.
A central condenser water system consists of one or more cooling towers for heat rejection, boilers for heat injection, and pumps for circulation. Automatic filtration systems and water treatment systems reduce required maintenance while cleaning the hydronic system.
Cooling towers with tower fill bypass piping and controls can provide an effective water-side economizer system for the building. Water side economizers allow to eliminate the use of the compressors by transferring heat from the airstream directly into the condenser water system through an economizer coil.
Building developers may choose to provide valved and capped condenser water connections for the tenants to connect to. This provides building owners with more rentable space and eliminates the need for large duct shafts.
No system is inherently better than another. There are a variety of design variables to consider when selecting the right one, including codes, budget, building program, and climate. Working closely with HVAC engineers will allow building owners to make the correct selection to optimize performance and efficiency.
Richard Drouin, PE, LEED AP, principal, New York City; Jeremy Reiss, PE, LEED AP, senior associate, Stamford, Connecticut; and Russell Tadlock, PE, New York City, are mechanical engineers for Stantec.
Related Topics:









