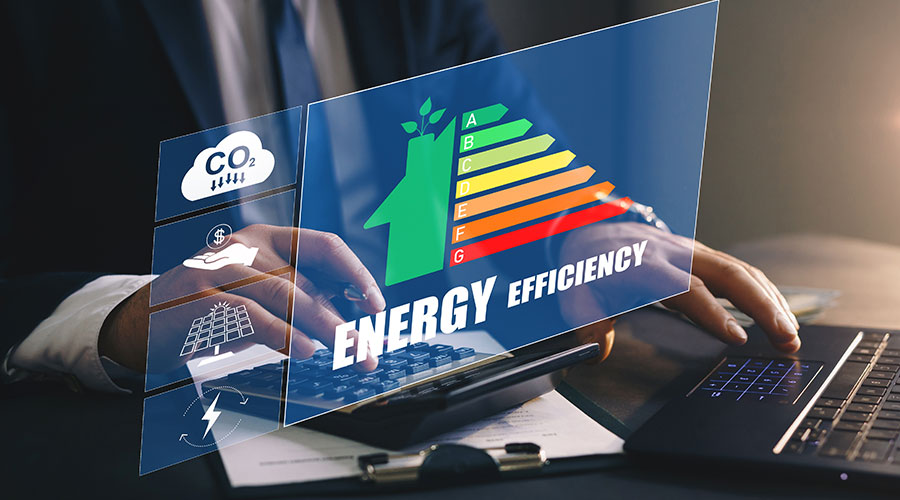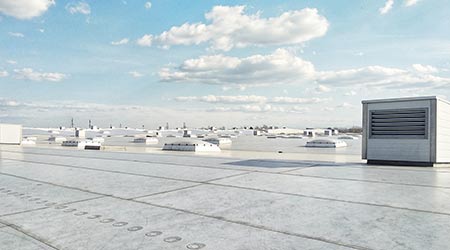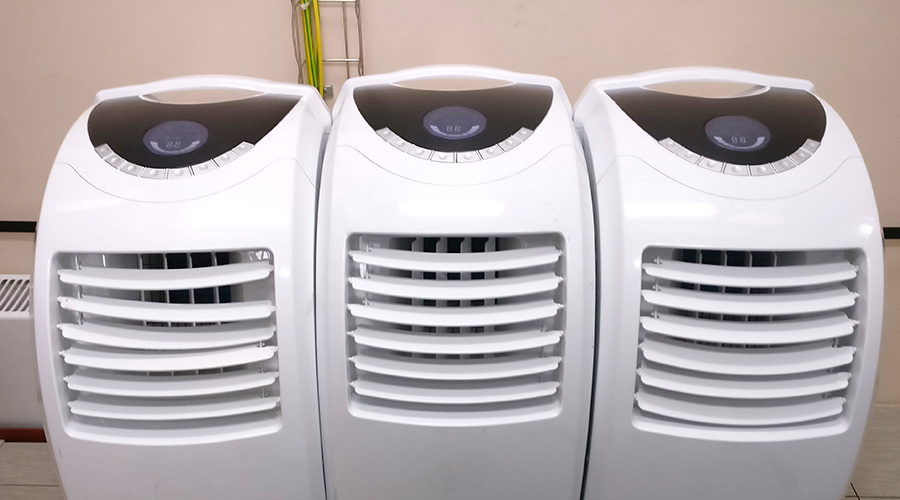How the Building Exterior Affects HVAC Energy Efficiency
Roofs, walls, windows: All need to be designed to reduce demand on HVAC.
Energy efficient HVAC systems require a building’s envelope (the walls, windows, and roof) to be designed to constantly reduce overall demand on the system. Traditional building envelope analysis involves calculating the U-value of all the various components of the envelope to establish how much heat flows through each surface. Often this analysis focuses on the most extreme temperatures the building will experience, based on its location. However, buildings do not operate continuously in extreme conditions, which means that accurate optimization of the building envelope must consider all conditions that occur throughout the year. The use of computer-aided energy modeling allows for this type of detailed analysis to be quickly and accurately performed. The process involves creating a 3D model of the entire building, which is then simulated with the building’s local weather conditions and the internal loads created by the people and equipment inside the building, for an entire year. The results of this process deliver detailed information on both thermal conditions inside each space (and their associated surfaces), as well as the energy consumption of all the building systems. This process reveals a complex system of heat being absorbed, being rejected, and flowing through a building, making energy modeling the ideal measurement tool to maximize the energy savings provided by the building.
What’s the Weather?
Extreme weather conditions are the maximum temperatures that an HVAC system is designed to be capable of handling. But how often do these maximum temperatures occur? The published ASHRAE Climatic Design conditions offer answers of 99.6 percent and 0.4 percent design temperatures for heating and cooling, respectively.
As a real-world example, the published values for 2017 in Charleston, S.C., are a 27.5 F dry bulb temperature for heating and a 94.3 F dry bulb temperature for cooling. This means that for 99.6 percent of the year, the temperature in Charleston will be higher than 27.5 F, and for 0.4 percent of the year the temperature will exceed 94.3 F. This equates to roughly 70 hours of the entire year, where the temperatures are equal to or more extreme than the design values.
But what happens for the remaining 8,690 hours of the year? Energy models use the typical meteorological year (TMY3) weather data which is based on historical weather data for a location. An analysis of the TMY3 weather data for Charleston presents a very different perspective, as summarized in the following table: 
The temperatures greater than 56.1 F and less than or equal to 84.8 F represent the part-load conditions when the HVAC system must fluctuate between heating and cooling operation. In Charleston, part-load conditions account for 64.4 percent of the entire year. Since these are the typical conditions the building will endure, it is important for the design team to understand how the building’s envelope will interact with the HVAC system during this time.
Impact of Windows
Windows are inherent weak spots in the building envelope as they allow higher levels of heat conduction and solar radiation to penetrate into the building. The amount of solar radiation that a window allows into a space is expressed by the solar heat gain coefficient (SHGC). In the winter, the solar radiation helps to heat the building and reduces the heating load on the HVAC system. Conversely, during warmer months, all the heat entering through a window places a higher load on the HVAC system. Through the use of energy modeling, architects and engineers can analyze multiple types of windows to find the precise balance between reduced cooling loads and free heating energy. The size, placement, and geometry of each window affects how much heat is gained or lost through each surface. Electrochromic windows offer the ability to alter the SHGC in response to the ambient conditions, while traditional (less expensive) windows have a fixed SHGC. Energy modeling allows multiple layouts and types of windows to be analyzed, quickly showing the overall impact on the HVAC system’s energy consumption.
Related Topics:














