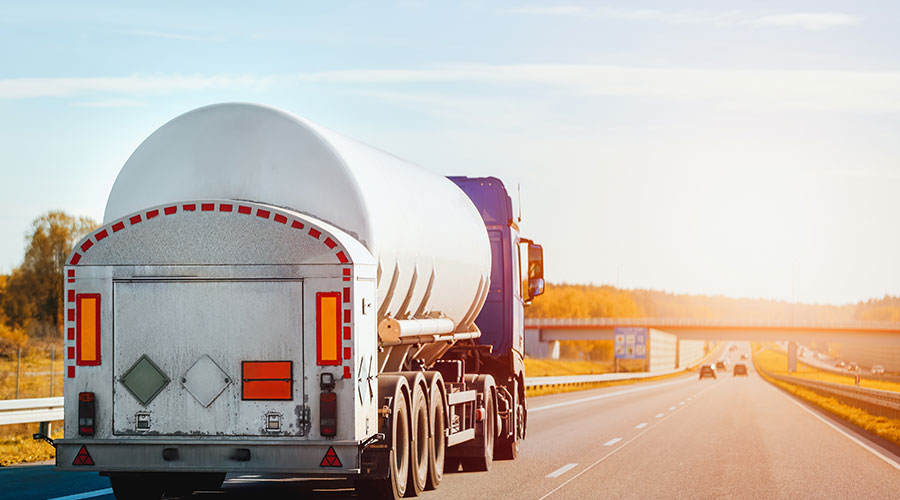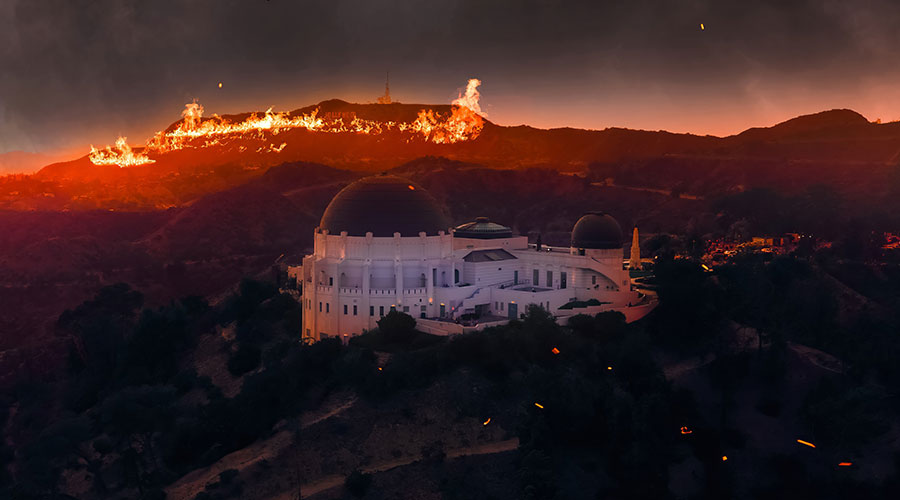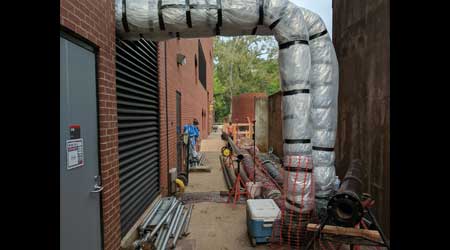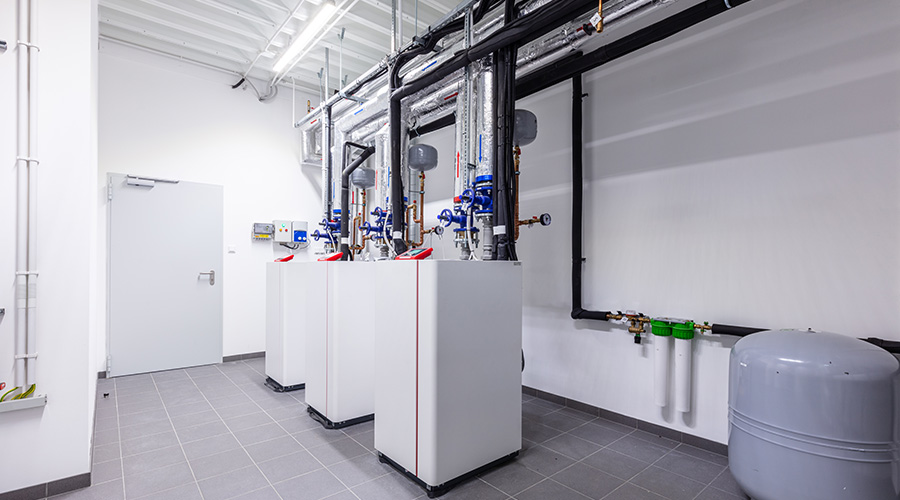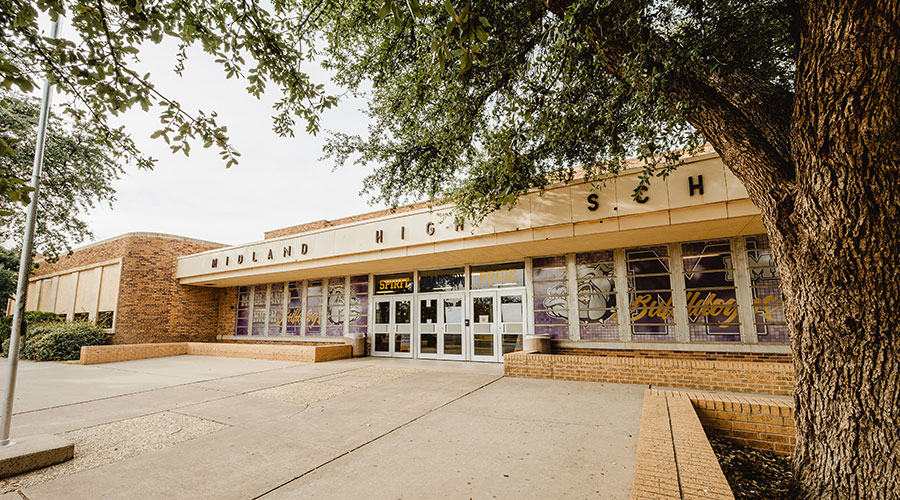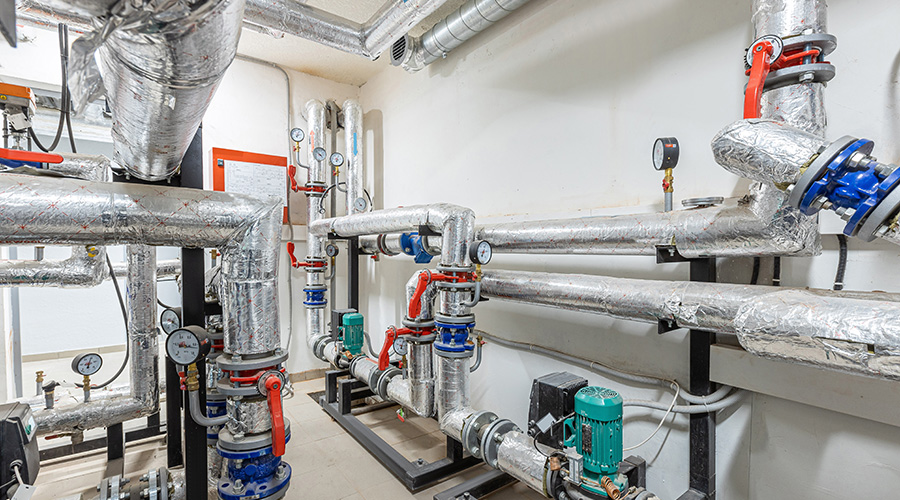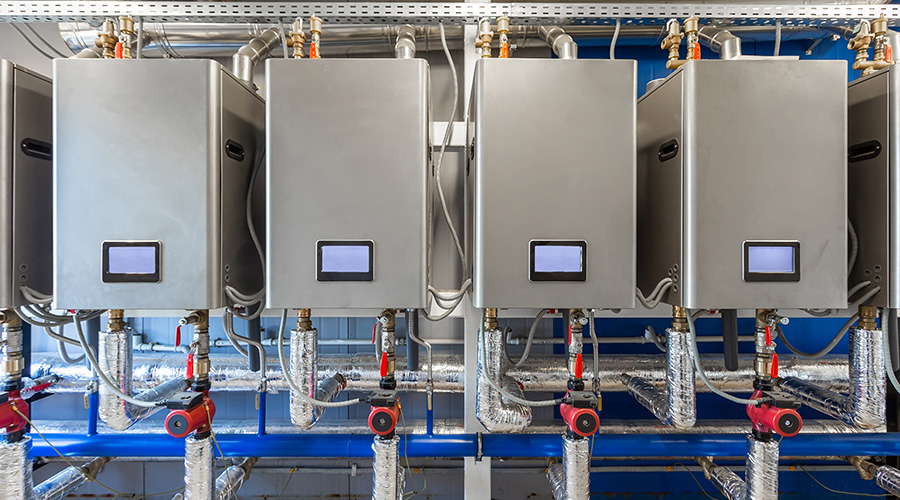How To Do a Major HVAC Upgrade on Campus
Follow these steps — from communicating with occupants to commissioning the project — to ensure an HVAC upgrade isn't disruptive to regular operations.
Nobody wants to experience heating or cooling system outages. But building owners and facility managers are aware that all major HVAC components in an aging building, including chillers, cooling towers, and boilers, eventually reach the end of their useful life and require replacement or tie-in to a campus central utility system. Major equipment replacement can be very disruptive to building occupants during the construction process. Often, the key indicator of success for an equipment replacement project is completion without impact to an operating facility. To successfully complete a utility replacement project in an active facility, the following three steps must be carefully executed: frequent communication, detailed temporary design, and thorough construction pre-planning.
Most campuses have a mix of critical and non-critical buildings. Non-critical buildings can typically handle heating and cooling outages for two to three months over the summer or winter. Planning and construction of thermal utility projects in buildings with only seasonal heating and cooling needs have fewer construction phase requirements to minimize user impact. On the other hand, any critical building with year-round heating or cooling demand must utilize a combination of temporary equipment and carefully planned outages during construction to minimize user impact. When designing a thermal utility conversion that could take weeks or months to construct, the consideration of the temporary systems needed to support the facility during the construction window can be just as important as the finished product.
Planning temporary utilities
An important part in planning temporary utilities is a detailed interview with both the building occupants and the maintenance team that manages the building. This is the first, but certainly not the last, component of the frequent communication required to design temporary systems. Critical loads that must be maintained during construction need to be clearly communicated to all parties involved. Building maintenance team members have a good understanding of the overall facility needs and can provide valuable feedback on the nuances of the current system operation. Building users should also be included in discussions if there are unique demands such as process loads, long-term experiments with temperature or humidification requirements, and any other custom heating or cooling needs. These interviews are also a good time to discuss the building operating conditions for the permanent design.
Critical loads should be the first part of the conversation with the building users, but timing is equally important to reduce the impact of the construction project on the users. The answers to the following questions could affect the ability to perform any shutdown work necessary to connect temporary equipment.
• Can the building handle a day, weekend, holiday, or week-long outage?
• How critical is the need for various utilities?
• Should redundant temporary backup systems be considered?
• Is there space available for the setting of temporary equipment?
• Is power/fuel readily available for temporary equipment?
If there is a large time gap between the design and construction periods, designers and engineers should take the lead to ensure constant communication with building users. Once a contractor is on board and ready to perform the work, a final meeting should be set to confirm and finalize all dates for outages, temporary equipment startup, new equipment startup, and any other potentially impactful tasks.
Finally, one of the most important questions that should be asked during these interviews is whether or not the existing system is meeting their needs. Oftentimes utility demands in buildings change during the lifespan of a large piece of equipment. For example, with an older facility, chances are the outdoor air volume in the original design condition is much less than the current acceptable code. Portions of the building that have been renovated or upgraded likely have increased outdoor air volume to meet codes, which will also continue in future renovations. Space usage also often has changed since the original design, and building components such as weather-stripping and insulation have become less effective. All of these components play a role in the building’s energy use and should be considered in designing both the temporary and permanent installations.
Maintaining building utilities
Once load and configuration are determined for the construction period, a method of maintaining utilities to a building must be determined. Temporary thermal utilities can be served either by rental equipment or temporary connection to the campus utility loop. Rental steam or heating water boiler plants are available up to 1,000 horsepower in a single trailer. These plants contain everything needed to provide hot water or steam for the duration of construction. Chilled water can be procured via air-cooled chillers or water-cooled chillers. Air cooled options are available up to 450 tons and are very dependent on the outdoor air conditions and chilled water supply temperature required. For example, a chiller that can provide 450 tons of 40 degrees F chilled water at 85 degrees F outdoor air temperature can only provide 432 tons at 95 degrees F outdoor air temperature and 413 tons at 105 degrees F outdoor air temperature. When sizing and selecting temporary air-cooled options, it is critical to consider the conditions in which the equipment will be operating. Water-cooled chilled-water generating equipment is also available for rental up to 1,000 tons from multiple vendors. If more than 1,000 tons are needed, multiple trailers or custom-built rentals can be utilized. When considering water-cooled equipment, both a chiller trailer and a cooling tower trailer are needed. For both heating and cooling applications, the largest trailer sizes are approximately 55 feet and laydown areas must be relatively flat.
If temporary equipment is not feasible due to space or size restrictions, services can be provided by temporary piping tied into the district loop while the permanent mechanical room reconfiguration takes place. For chilled water systems, PVC or hoses can be considered. For heating water systems CPVC or hoses can be used. If tying into district plants, distribution pressure and temperature should be reviewed to ensure that the hose, pipe, and fittings can handle the pressure. If considering PVC or CPVC, it is important to consider that the piping’s maximum operating pressure de-rates as temperature rises. For example, Charlotte Pipe publishes pressure ratings for PVC and CPVC based on 73 degrees F operating temperature. The correction factor for 140 degrees F operation is 22 percent for PVC and 50 percent for CPVC. At 180 degrees F, PVC is not an acceptable option, as the maximum PVC operating temperature is 140 degrees F. CPVC only has 25 percent of its published pressure at 73 degrees F.
Typically, a temporary chiller or boiler doesn’t just “plug-in,” so unless taps are available in the existing piping, a short shutdown or weekend outage may be required to set up the mechanical room for a tie-in to temporary equipment or the district loop. Outage planning involves both mechanical preparation and situational risk assessment. Contractors should have prefabricated as much as possible prior to the work to minimize installation time. All components needed for the work should be onsite and cataloged days before the shutdown work begins. At least one material supply house and rental equipment vendor with weekend hours should be identified and contracts set up to quickly obtain material or equipment. If there are any valves required to isolate sections of piping, they should be tested and confirmed functional prior to any work taking place. Finally, a detailed preconstruction meeting should take place where the outage steps, points of contact, and roles and responsibilities are clearly laid out between the building owner, contractor, and engineer. Often overlooked components, such as pressure testing and inspections, should be allocated time during the outage if at all possible to ensure successful system operation.
If an outage is not possible and work is required in a live piping system to tie in temporary equipment, alternative methods should be considered such as hot-taps or pipe freezing. On occasion when an outage is necessary, and utilities must remain online, localized equipment must be used to sustain adequate environmental conditions for demands that must be maintained 24/7. For smaller space cooling and heating needs, this could consist of portable coolers, space heaters, or dehumidifiers. In larger spaces, this may mean the use of larger rental air handling units. Where process heating and cooling must remain online, localized steam or hot water generators and once-through domestic water cooling systems can be used during chiller and boiler plant shutdown work.
Commissioning and testing
After the construction period is complete the final task before turning a building back over is testing and commissioning. The design team should consider the way in which new systems are commissioned prior to construction. If done correctly, all control sequences should be tested, including those in which the functional equipment is “failed” and forced to shut down. To minimize impact to the users, this testing may need to occur during off hours, or while temporary services are still being provided by other means.
Thermal utility generation replacements, upgrades, or conversions are a necessary phase in the lifespan of an operating facility. Unfortunately, these types of project have the potential to be disruptive to the building occupants if not planned and designed carefully. By following a process of detailed pre-planning and scheduling, communication with all stakeholders, and thoroughly designing temporary systems, impact to the end users can be kept to a minimum when utility replacement and upgrade projects are being performed.
Jonathan Eveleth, PE, CEM, LEED AP, is a project manager with RMF. His experience spans 14 years in the AEC industry. His work has included design and managing outages.
Related Topics:






