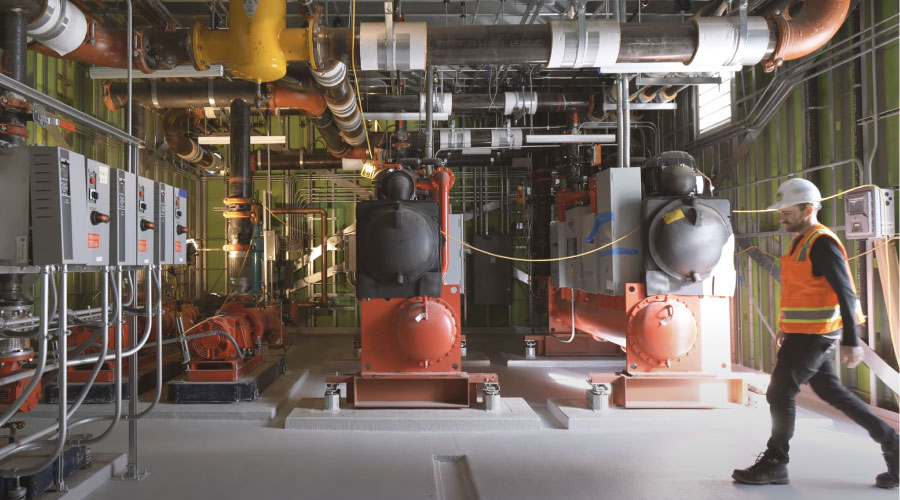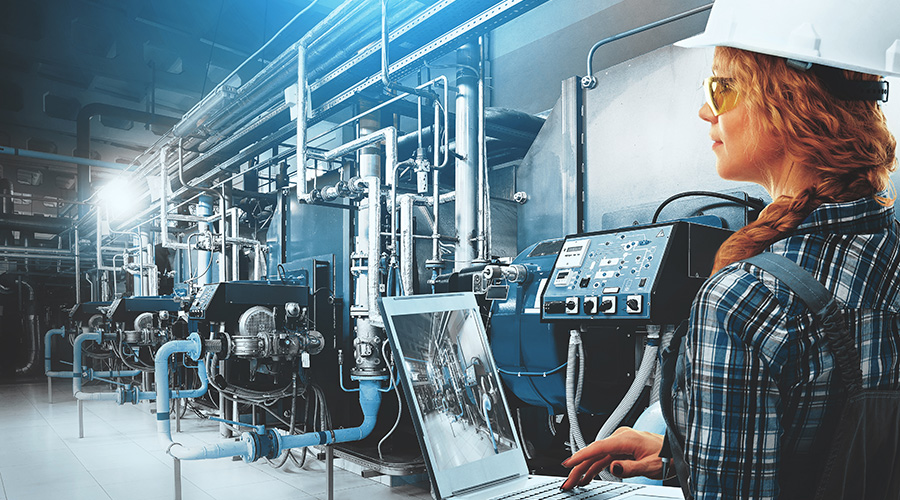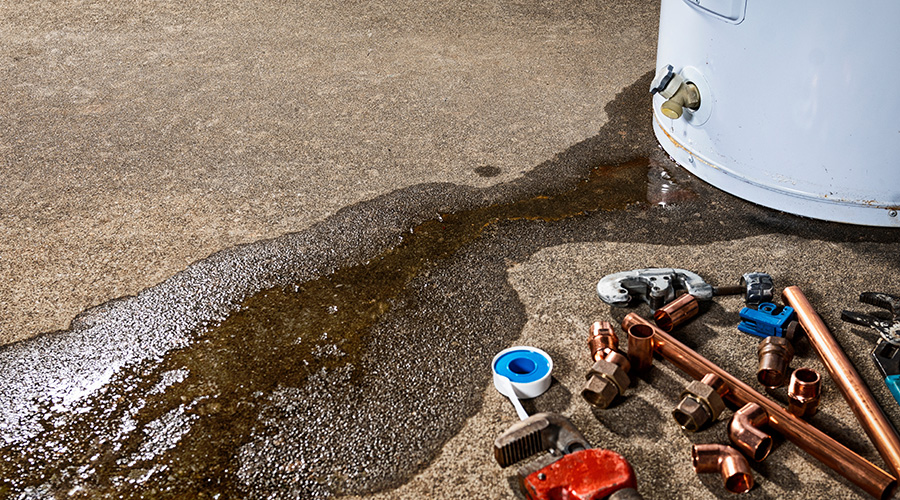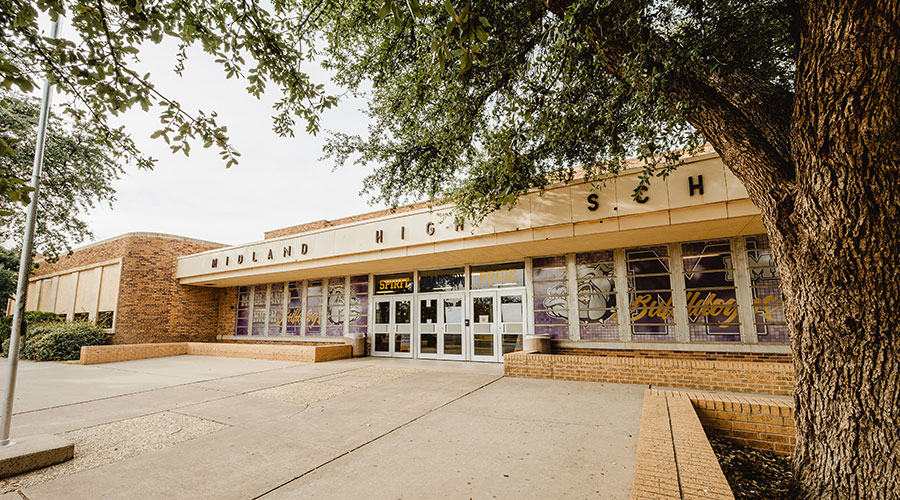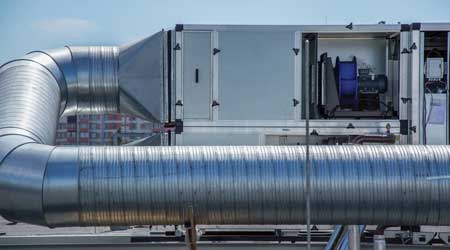 One way to control building infiltration is to offset outdoor air intentionally brought into the building from the exhaust air. With this slight pressurization, a calculated amount of air leaks out of the building to prevent potentially humid outside air from entering the building.
One way to control building infiltration is to offset outdoor air intentionally brought into the building from the exhaust air. With this slight pressurization, a calculated amount of air leaks out of the building to prevent potentially humid outside air from entering the building.How To Control Humidity Cost-Effectively
Getting design conditions right, avoiding sub-cooling the space, and ensuring proper capacity modulation are three key strategies.
When designing HVAC systems, humidity control is paramount, and it becomes even more critical in humid climates. Humidity issues can cause significant damage to buildings, such as mold and corrosion, and can also compromise occupant comfort and health. Facility managers should be aware that there are cost-effective strategies for controlling the humidity in a building, including ways for keeping moisture out of the building and keeping the relative humidity within the space to an acceptable level of 20 to 60 percent relative humidity. The seven steps outlined below can help accomplish that goal.
The most common method of dehumidification is the cooling and dehumidification process. The dehumidification occurs when air is passed over a cooling coil that is at a temperature below the dew point of the air stream. Moisture is removed from the air stream when it condenses on the face of the coil. In most cases, the cooling and dehumidification process is adequate for moisture removal, and specialized HVAC equipment for dehumidification such as desiccant dehumidification units, secondary direct expansion cooling, or low temperature chilled water units are not required. The challenge is that the HVAC design team cannot solely determine the humidity in a building — the architect for the building envelope and the installing contractors also play an important role. Here are the other considerations to make.
Get design conditions right
The climate zones in the United States as defined in ASHRAE 90.1-2013 Appendix B show that over half of the country is in what is referred to as a “moist climate,” and nearly a quarter of the country is defined as “humid.” It is important during the early stages of the design phase to determine the indoor design conditions for both the cooling and heating seasons, and to identify which climate zone the project is located in. The climate zone will determine minimum levels of building envelope performance and outdoor design conditions.
The building occupants or representatives of the owner should be involved in setting the indoor design temperatures and humidity levels. The design conditions must be communicated to the design engineer whose responsibility it is to confirm those conditions and ensure that design decisions are based on the design requirements. The design conditions should be confirmed by the engineer because sometimes a user may request an unreasonable summer cooling design condition, such as 67 F and 45 percent relative humidity, which is not necessary for typical office facilities but may be required in a laboratory with sensitive equipment. A typical office would be designed for a cooling setpoint of 75 F with a maximum 60 percent relative humidity. The design conditions will also be important for the sizing of the HVAC equipment serving the building.
Avoid sub-cooling the space
Sub-cooling of the space occurs when the temperature of the space dips below the design temperature setpoint of the space during cooling operation. Causes of sub-cooling can be lack of turndown of supply airflow, lack of reheat, or lower-than-anticipated internal heat gain. When the space is below the temperature setpoint, a condition of elevated relative humidity also exists and any latent moisture load from occupants or process within the space can raise the dew point enough that condensation can easily form on cold surfaces.
One way to avoid sub-cooling is to provide proper reheat to the space. The challenge is to set airflows for reheat while adhering to the limitations of reheating for simultaneous heating and cooling noted in chapter 403 of the International Energy Conservation Code or chapter 6 of ASHRAE 90.1-2013. The facilities staff should be aware of the reheat operation so that sources of reheat such as boilers are not disabled during cooling season.
Another way to prevent sub-cooling is to lock out low cooling setpoints locally at the space thermostat or with the building automation system. Limiting user temperature controls can save energy and keep the space within design temperature and humidity ranges so that the relative humidity is kept within a reasonable range.
A lower-than-anticipated internal heat gain is also a source of space sub-cooling. A common design philosophy is to account for constant internal loads, such as lighting as the source of reheat in the space, particularly when a fan powered VAV system is installed. It is common for designs that used lighting heat gain in the design calculations to experience issues, as existing buildings are retrofitted with high efficiency lighting such as LEDs. The light design power density for an open office area per ASHRAE 90.1-2013 is now less than 1.0 watt per square foot. That is a great difference compared to a value of upwards of 2.0 watts per square foot found as recently as the 1989 version of the standard. The heat gain to the space and plenum would no longer heat the space after the renovation.
Ensure proper capacity modulation
There is a high risk of elevated humidity levels during periods of low cooling loads. Cooling equipment is sized for peak design loads, so modulation of cooling capacity to meet the partial loads with equipment such as packaged direct expansion air handling units or water source heat pump units can prove to be difficult. In these types of units, capacity modulation is typically available in several steps and is limited by the size and quantity of compressors available in the unit. Compressors will cycle on and off to meet the load, but the internal controls of the unit will limit short cycling of the compressor in order to prolong its life. As compressors cycle, the supply discharge air temperature will fluctuate along with the relative humidity in the space. In other words, when the compressors are not operating, the cooling and dehumidification process is not occurring.
The most cost-effective way to avoid short cycling compressors and constantly dehumidifying is to provide the option of hot gas bypass. As the system load is reduced, the hot gas bypass valve introduces an artificial load on the compressor to maintain cooling run times and aid in dehumidification.
An increasingly popular option is to provide a digital scroll compressor as the lead compressor. The digital scroll typically offers infinite modulation of capacity down to as low as 10 percent load. The use of digital scroll compressors enables precise discharge air temperature control and offers a significant energy savings over the use of hot gas bypass.
Related Topics:











