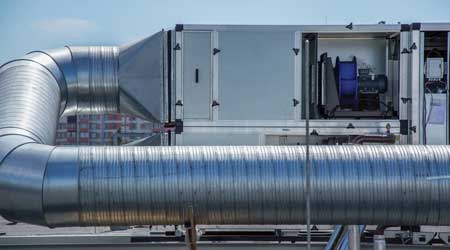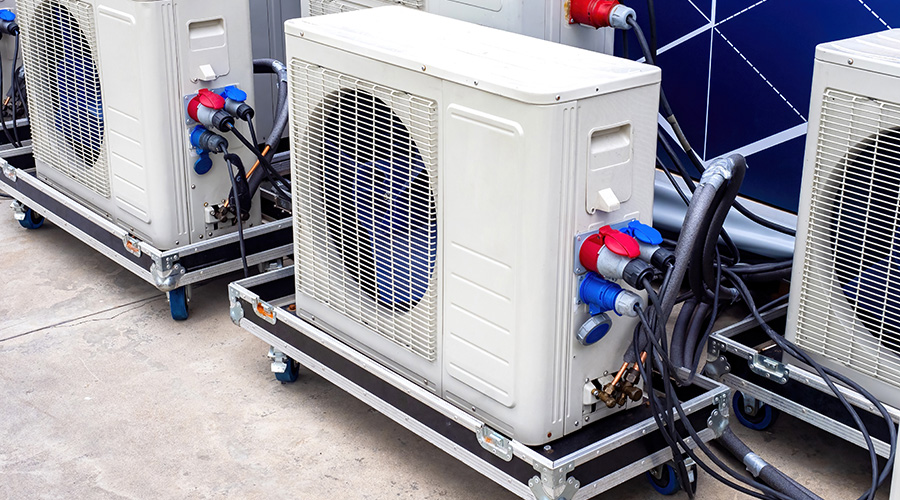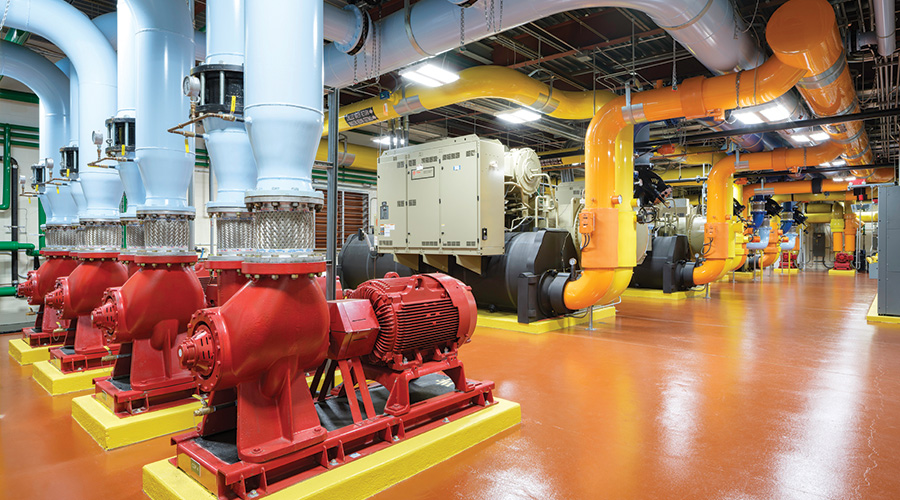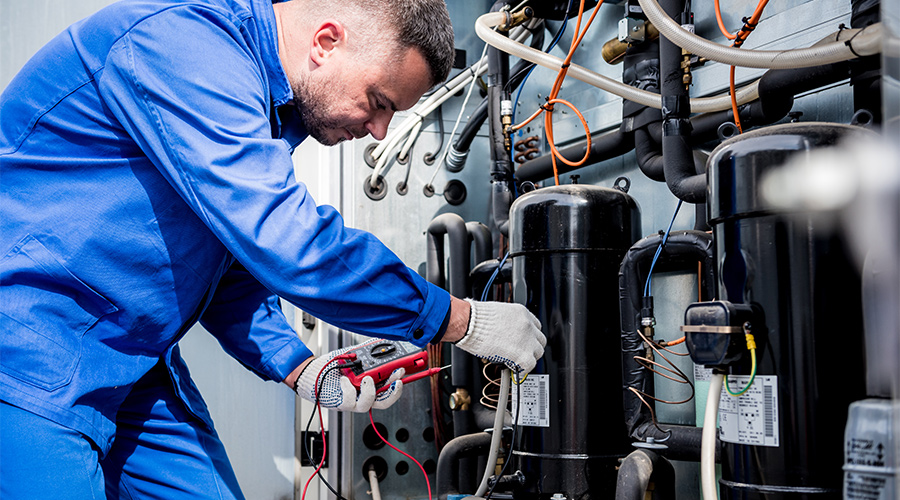 One way to control building infiltration is to offset outdoor air intentionally brought into the building from the exhaust air. With this slight pressurization, a calculated amount of air leaks out of the building to prevent potentially humid outside air from entering the building.
One way to control building infiltration is to offset outdoor air intentionally brought into the building from the exhaust air. With this slight pressurization, a calculated amount of air leaks out of the building to prevent potentially humid outside air from entering the building.How To Control Air Infiltration and Condensation
To cost-effectively control humidity, you must also account for air infiltration and condensation.
A major source of unwanted humidity within a building is infiltration or the unintentional introduction of outside air into the building. The simplest way to control the building infiltration is to offset the ventilation or outdoor air intentionally brought into the building from the exhaust or relief air expelled from the building. This slight pressurization ensures that instead of potentially humid outside air entering the building, a calculated amount of air leaks out of the building. This air leakage is also known as exfiltration. It is important to not only look at the building pressurization as a whole, but also to pay attention to the pressurization at each floor and at each building air handling distribution system.
In existing buildings or during retro-commissioning, close attention should be paid to the control sequences of the ventilation fans compared to the exhaust fans. Exhaust fans may operate independently from ventilation fans (i.e., not interlocked or tracking) and could be a source of infiltration.
Other ways to limit infiltration include precautions to ensure that air movement occurs as intended. If the ductwork is properly sealed, air will not be pulled in from undesirable areas via exhaust and return ducts. Sealing the ductwork will also prevent nearly-saturated supply air from leaking above ceilings and shafts, where moisture in the air can be absorbed by building materials and dust and lead to mold growth. When designing an HVAC system with a plenum return, provide an adequate quantity of return air devices and size all transfer openings properly so that the return air makes its way back to the air-handling unit.
Control condensation
Dehumidification of the space by means of cooling helps to control the indoor dew point temperature. Any surface with the potential for falling below the dew point temperature of the space is a risk for forming condensation. Condensation can form out in the open on surfaces such as exposed ductwork, or it can go undetected when it occurs in concealed spaces, such as behind walls. Common causes of condensation are uninsulated supply ductwork or piping, such as in the cases of chilled water or domestic water. Ductwork or piping carrying air or liquid at 60 F or lower should generally be insulated, as it could potentially be at a temperature lower than the dew point. The dew point of the 75 F air in a typical office should be 60.2 degrees at a 60 percent relative humidity. Domestic water piping often is not insulated because many owners, or engineers for that matter, are not concerned with protecting domestic water against thermal loss. What they don’t realize is that the insulation is in place to protect against condensation.
All components of a piping system should be insulated to prevent condensation — this includes valves, pumps, and tanks. Likewise, all components of a duct system should be insulated, including linear slot plenums, air device backpans, and dampers. Spots on ceiling tiles can indicate moisture as a result of piping leaks or condensation from an uninsulated portion of pipe or ductwork.
Related Topics:














