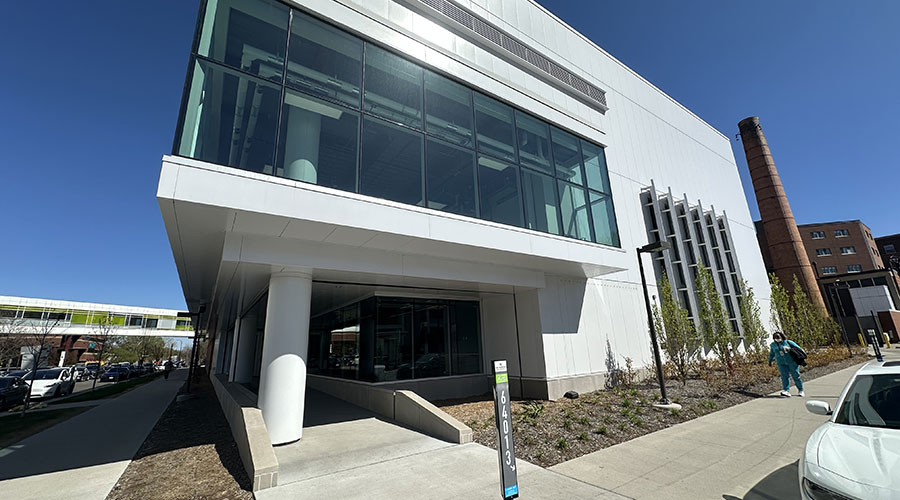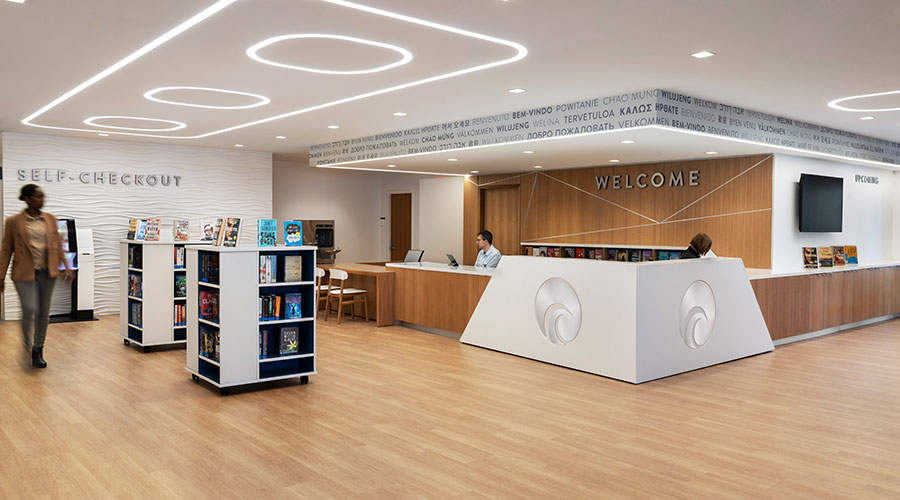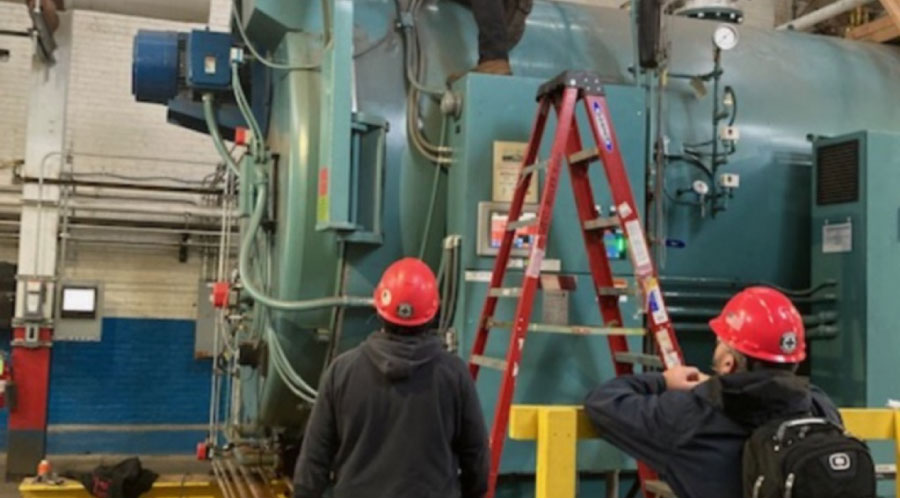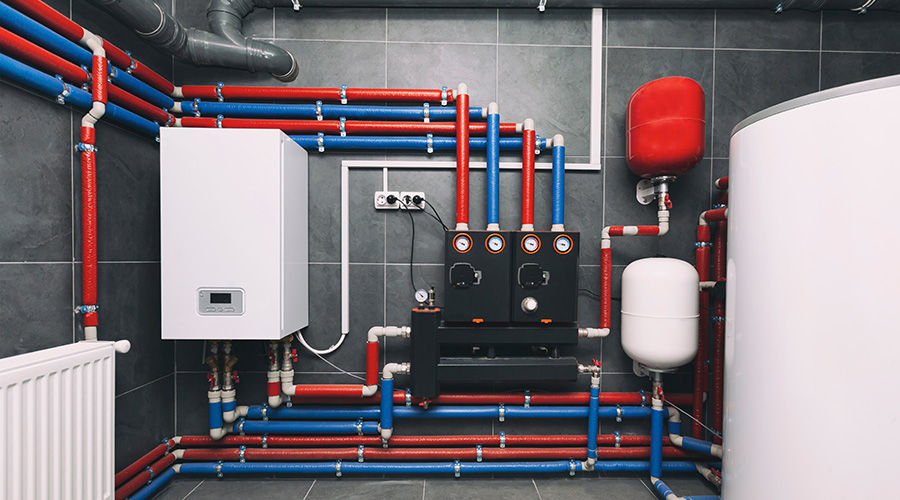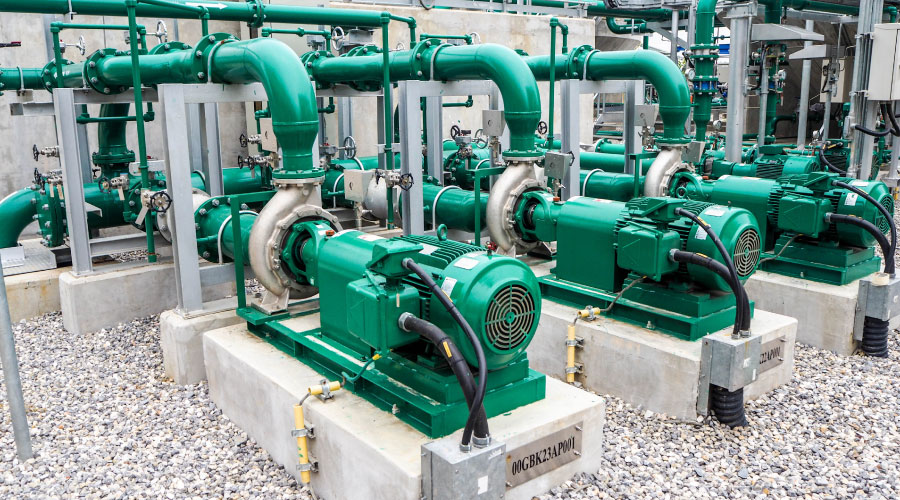High Performance Starts with Integrated Design and Energy Modeling
Not long ago, owners had to be persuaded to embrace sustainability. Today, it is owners who are demanding greater efficiencies and a fundamental reduction in resources needed to build, own and operate a facility. That's a significant change. Establishing sustainability as a goal upfront leads to a much better project outcome.
That's particularly true of high-performance HVAC systems. The design of a high-performance HVAC system depends upon the entire integrated team if it is to be a true, value-added success. That means HVAC design decisions have to be made in tandem with decisions about the appearance and overall functionality of the building.
HVAC can't be an afterthought once the building shell has been designed. Compared to the overall building life, the design process is brief and often fast-paced. Attention to HVAC performance at the earliest steps will be felt for decades. So will a lack of attention.
Integrated Design
Designing a high-performance HVAC system starts with understanding its goals. It effectively serves the functional needs of the building and its occupants. It minimizes use of resources by accurately "right-sizing" components and configurations. It is flexible in response to changes in use. And it employs design elements to capture waste heat, reduce material or energy use, or reuse materials wherever possible.
Across the spectrum of building types, high-performance HVAC systems provide more pleasant and satisfying work environments, and efficiencies which translate into lower owning and operating costs.
But a high-performance HVAC system is impossible without a truly integrated design team fully engaged and focused on project goals from the start. That's because so many aspects of design are interrelated and have to be considered simultaneously to achieve a high-performance HVAC system.
For example, the HVAC design is affected by sustainability elements like daylight projection into the building, which helps drive building footprint and building aspect ratio (length to width dimensions) as well as solar orientation on a site. Daylighting also brings consideration of external shading devices and internal reflective light shelves to prevent glare and heat gain while bringing natural light to the occupied spaces. Internal shading (often mechanized and automated) in concert with computerized lighting control systems also are common energy conservation measures.
With all of those factors affecting HVAC design — not to mention the exterior wall construction, glazing, occupancy and utilization — it's clear that an integrated design approach is essential. From building siting to building envelope composition, the performance of all elements is enhanced.
Energy Model is Essential
It's impossible to dive into high performance HVAC and effectively demonstrate the economic value of different building elements without the baseline information of a load calculation and energy model.
Energy modeling software goes beyond basic computer calculations needed to size equipment. The model electronically captures all design elements, from building skin to chiller selections, and simulates building operation.
Inputs on occupancy and utilization, lighting schedules, space temperature settings, ventilation requirements, and utility rates all serve to build the model. Then software uses solar and thermal weather data and predicts needs for the building in its location for each of the 8,760 hours of the year. The results show loading profiles and energy demands as well as cost of operation for each utility in the simulation. The estimates produced by energy models, although still estimates, have demonstrated high levels of accuracy and work very well for comparing systems and options in life-cycle-cost analyses.
High-performance HVAC design should start with a fundamental goal of efficient use of resources. The first step is to rightsize delivery systems. Oversizing of equipment, piping, ducting, motors, pumps, chillers, air handlers, etc., can have significant operating and first cost impacts. Beyond equipment efficiency, there is a price to pay for added floor, shaft or plenum space for the HVAC system.
Few buildings are constructed and occupied without change, so flexibility and ease of adjustment also are important to the design. High-performance HVAC systems also look to maximize the elements like economizer hours of operation, heat recovery and other elements like thermal storage.
Ripple Effect
When considering building elements and systems in the energy model, consistently the single most significant factor in a building loading profile is the skin of the building, particularly the glazing. When a building uses curtain-wall glass, thermal conductance and solar gains should get close attention. A high-performance curtain-wall system — instead of a code minimum or moderately performing system — brings major benefits to the HVAC system.
One recently designed building shows how important those considerations can be, and how much can be gained from an integrated design approach to a high-performance HVAC system. The building is a 305,000-square-foot public safety building for police and fire operations in Raleigh, N.C. On that project, going from an ASHRAE minimum (U=0.57, Shading Coefficient (SC)=0.448) to a high performance composite system (U=0.39, SC=0.32) presented an 8.8 percent reduction in cooling plant load, 14.5 percent reduction in cooling cfm, and 17.8 percent reduction in heating plant load. Choosing the higher performance curtain wall increased the first cost of the building by $600,000 (for approximately 90,000 square feet of curtain wall) on a $110 million project — a 0.54 percent increase from the baseline model.
The real impact of these changes came from a reduction in the size of cooling and ventilating equipment. The curtain-wall upgrade resulted in more than 100 fewer tons of cooling. These reductions had a ripple effect through the building. Smaller chiller units allowed reductions in cooling towers. Pipes connecting chillers to towers were smaller as were pipes and pipe insulation needed for air-handling units. Because 14.5 percent less cooling air volume was needed, the number of air handling units was reduced.
Smaller chillers and fewer air handlers meant smaller mechanical spaces. At a conservative $150-per-square-foot construction cost for utility space, the change in required mechanical room space alone would pay for the curtain-wall upgrade in this model. There were more savings in electrical power feeds to chiller units, cooling towers, pumping units, and air handlers. Requirements for switchgear, cabling, conduit, drives and disconnects were all reduced. All told, for this building, the added cost of high-performance curtain wall produced an overall building-cost reduction with immediate payback before any energy values were assessed. Naturally, energy use was analyzed: Better curtain wall cut estimated energy use by approximately 5.2 percent annually.
The other envelope factor is the insulation value of the non-glazed exterior walls. Enhancing wall R values from R13 to R20 represented a minor overall cost increase and resulted in a 2.4 percent reduction in the size of the cooling plant, 6 percent less cooling air volume, and a 10.3 percent reduction in the size of the heating plant. Added insulation reduced overall building cost primarily because it reduced the amount of space required to house mechanical systems.
Related Topics:






