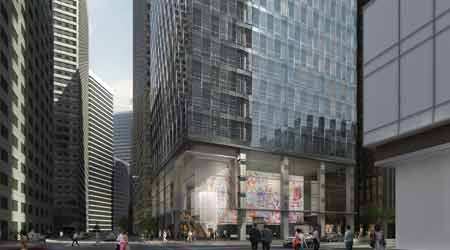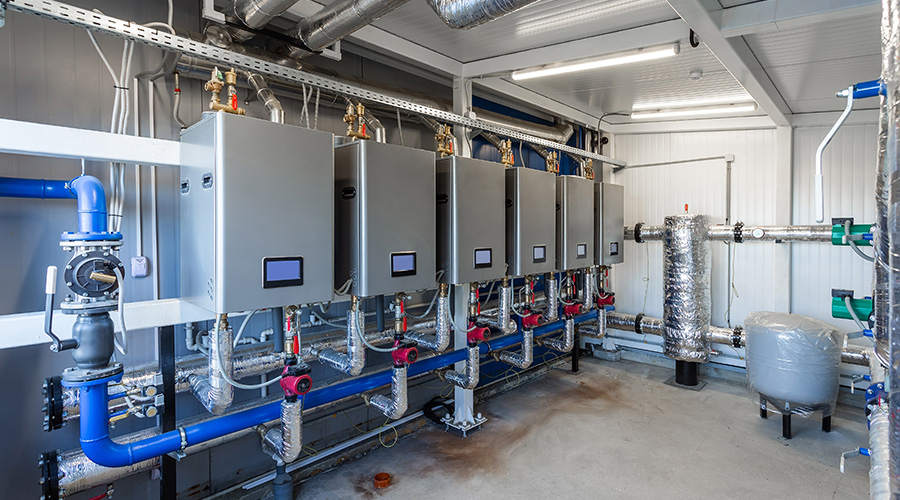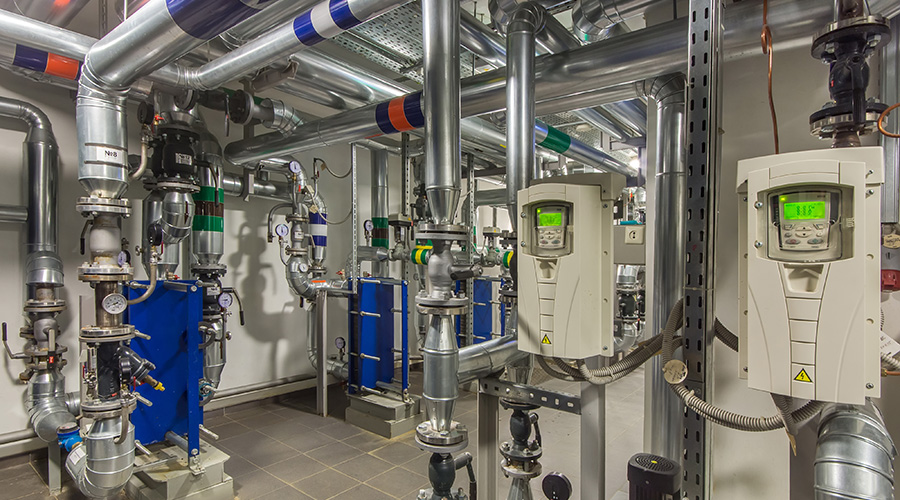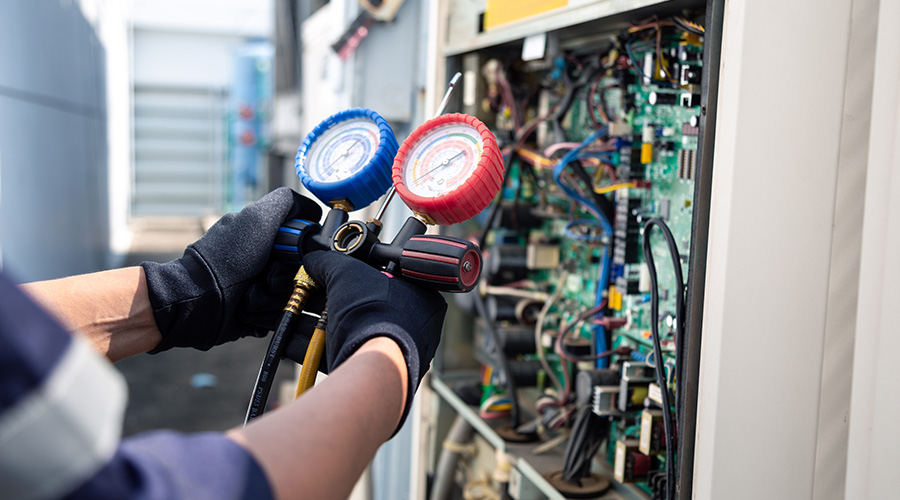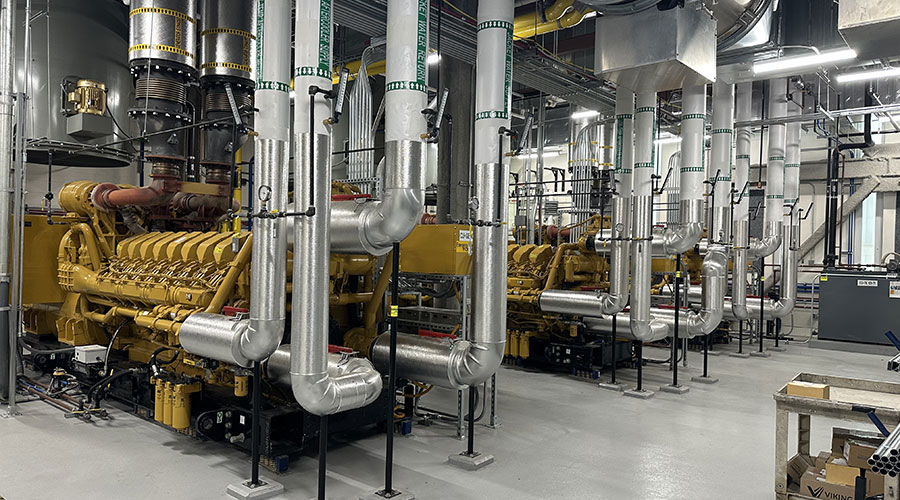High-Performance HVAC Helps Bring LEED Platinum to 350 Mission
Part 1 of a 2-part article on the high-performance attributes of 350 Mission in San Francisco.
A very high level of sustainable design characterizes 350 Mission, a 30-story office tower on Mission Street in San Francisco. The building is certified LEED Platinum under LEED v2.2, and it also meets the 2011 California Green Building Code (CALGreen) and the San Francisco Green Building Code. To get to that point, the owner, Kilroy Realty Corp., and the design team explored a wide range of innovative high-performance MEP solutions.
The mechanical and lighting systems incorporate numerous energy conservation measures. As in all mechanical design, the primary drivers of the design were occupant comfort, space, resource efficiency, and cost. All occupied spaces must meet the thermal comfort criteria of ASHRAE Standard 55, which sets forth guidelines on temperature and air speed under various installation conditions, and acknowledges the benefits of users’ control over their local thermal environment.
The high-performance HVAC solution is an underfloor air delivery (UFAD) strategy. The primary drivers for this decision were reduced operating energy, improved indoor air quality (IAQ), individual occupant comfort and controllability, increased air economizer hours, and tenant space flexibility. The UFAD system, when coupled with a high-efficiency chiller plant and air-side economizer, provides a superior HVAC solution. In addition to air distribution, the UFAD plenum also provides for power, voice, and data distribution.
While other high-performance HVAC alternatives were considered, the project drivers pointed to UFAD. Some system alternatives provided even higher levels of energy savings, such as chilled beams with a dedicated outside air system (DOAS). Another option studied was an optimized overhead VAV system.
Ultimately, the comparative studies showed that the UFAD system achieved all the project goals, including the owner’s vision for a flexible office space, improved IAQ, and energy savings. The system also achieved the required cooling capacity output needed to offset the envelope thermal loads.
The building’s direct digital control (DDC) building management system is fully interoperable, controlling both the base building core-and-shell plant systems and the tenant systems. This includes the underfloor fan-powered boxes, chilled water temperature sensors, lighting system, carbon dioxide occupancy sensors, and demand control ventilation.
The HVAC system maximizes energy efficiency, providing conditioned air directly to the occupants at floor level, where it then stratifies and is returned above the occupied zone (via a ceiling plenum or open ceiling) back to the floor-by-floor unit.
The supply air can be warmer (60 to 62 F) with floor distribution than with an overhead distribution (55 F) because the intent is to cool only the zone that people occupy, not the entire volume of space up to the ceiling. Air temperature is allowed to rise closer to the ceiling as it leaves the occupied space. The reduced demand for cooling the supply air translates into a reduced energy demand on the chiller, which doesn’t have to make cooler chilled water.
What’s more, the UFAD is a low-pressure system. Because air is not forced through a network of ductwork and dampers, the system can achieve considerable fan energy savings. The interior zone of every space is one big open plenum. Only perimeter fan-powered boxes in exterior zones are required for UFAD.
In terms of IAQ, delivering air at the floor and returning at the ceiling takes advantage of the natural tendency of air to rise as it warms, drawing it through the occupants’ breathing zone in the process. This is the most effective ventilation distribution strategy under ASHRAE Standard 62.1. Manually adjustable floor diffusers are also provided, allowing the occupants to adjust the amount of air they receive and fine-tune their individual thermal comfort.
Other key energy conservation measures include low-energy LED lighting, daylighting controls, lighting occupancy sensors, and a high-efficiency domestic water heater. In addition to its use in the cooling tower, reclaimed storm water is also used for toilet flushing.
Lead photo caption: 350 Mission is a LEED Platinum-certified, 30-story office tower on Mission Street in San Francisco, directly across from the new Transbay Transit Center in the city’s rapidly evolving South of Market district. • Completed in 2015, the $250 million project is sited on a tight 19,000-square-foot lot. The 420,000-square-foot building is Type 1 construction with a concrete structure and a total height of about 420 feet. • The tower is clad with a high-performance unitized curtain wall with alternating inward- and outward-tipping panels, giving the facade a “woven” appearance as light reflects off the surface. • The tower features a 50-foot tall lobby that also functions as a free-flowing open public space. The space uses a unique folding glass wall system that opens the lobby to the street while maintaining the interior climate with an energy-efficient radiant floor heating and cooling system. A real-time digital video canvas displays art. • All of the building’s Class A office space was pre-leased to Salesforce, a global cloud computing company.
Photo credit: © Skidmore, Owings & Merrill LLP | AJSNY, 2016. All rights reserved.
Related Topics:








