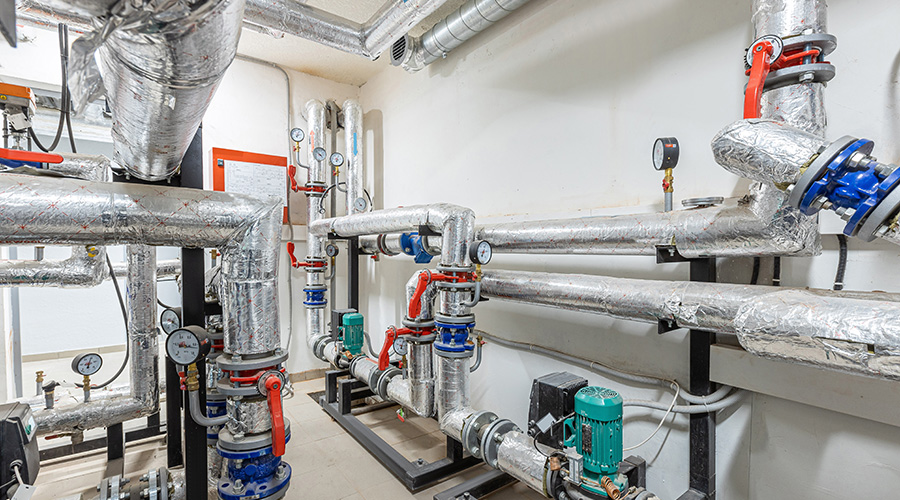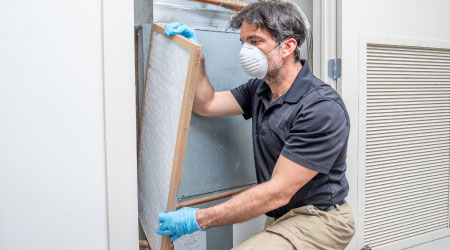HVAC Considerations from Design to Post-Construction
During the design and construction phase, project phasing will also need to be finalized while keeping an eye on time and budget. When an organization moves into a new space, establishing a date and condition of the turnover is crucial. Determining what is expected of the existing owner and establishing the required lead-time for new equipment installation upfront will help maintain project expectations. There are great economies of scale to be gained by utilizing off-site pre-fabrication. Each system will demand different installation and testing conditions.
In a building that the owner already occupies, different questions will arise. Will the building remain in use throughout construction? Which
spaces will be occupied or vacant? Designers can create a construction sequence that specifies which areas of the building will need to be shut off or emptied while others can be populated. Phasing is especially crucial for in-place retrofits as “swing spaces” and employee environments must be considered. The construction phase will be highly effective and efficient when this schedule is agreed upon across disciplines.
Additionally, the building owner must have a contingency plan in place to accommodate the unexpected during the construction phase and should insist on proper shop drawings, as-builts and other documentation.
To make the design and construction phase go smoothly, building owners should always require shop drawings to be coordinated across disciplines. Too often eliminated in an effort to speed up the project and save cash, the lack of shop drawings can result in change orders and a failure to properly sequence installation, which is sure to push the schedule back and demand more capital.
It is beneficial to involve the proper authorities having jurisdiction early on in the project's design phase. Doing so will help uncover potential issues that the design team had not anticipated as part of the retrofit scope, keeping the project on time and on budget.
The design phase is also the time to carefully consider sole sources or open bids for major components of the system. While open bidding may lead to better competition, sole sourcing may provide lowest life-cycle cost but a higher initial cost.
Now is also the time to have the engineer or commissioning agent troubleshoot through the building automation system interface as new systems are being installed in order to maintain a tight schedule.
Post-Construction Phase
Along with proper documentation of as-built conditions, the main focus of the post-construction phase is testing and commissioning. Often performed by a third party, commissioning can provide the owner a significant value if properly planned and executed. Again, understanding the owner's program requirements in post-construction will help determine the commissioning scope.
When LEED is a project goal, the commissioning agent will need to perform LEED fundamental commissioning from the pre-design phase, and a cursory review of the design at the design development stage and at the construction document phase. If LEED enhanced commissioning is pursued, an independent third-party commissioning agent is required and must be hired for the pre-design phase.
Generally, functional testing, a basic commissioning function, will support the preliminary project description document from the pre-design phase. If the preliminary project description states that all rooms need to be 72 F in the winter and 75 F in the summer, the functional testing will confirm this, making sure individual system components are working correctly as part of the holistic system design as intended.
Some tips for success in the post-construction phase:
- Providing written expectations for the commissioning agent, including specific tolerances and expectations for each system, helps the commissioning agent make the best use of time.
- Training equipment operators and maintenance personnel on new HVAC equipment is crucial to the performance of the upgrade. Without knowledge of the design and proper operation of the equipment and systems, an operator can inadvertently take steps that make the system deliver worse results than the system that was replaced.
When designed and implemented correctly, a new HVAC system can provide significant operational efficiency gains. Whether the project involves modernizing a space the owner currently occupies or one into which the owner is moving, the principles remain the same: Strong communication and thorough coordination of the project team will help ensure the project is on time, on budget and on target.
Dave Callan, P.E., LEED AP, senior vice president, is director of the technical operations group at Environmental Systems Design, overseeing the management of the technical staff in the design of high-performance projects.
Andrew Lehrer, PE, LEED AP, senior associate, is a lead mechanical engineer and project manager focusing in the commercial and international markets for the firm.
Michael McDermott, LEED AP, senior associate, is responsible for developing mechanical engineering design solutions in collaboration with project teams at the firm.
Related Topics:












