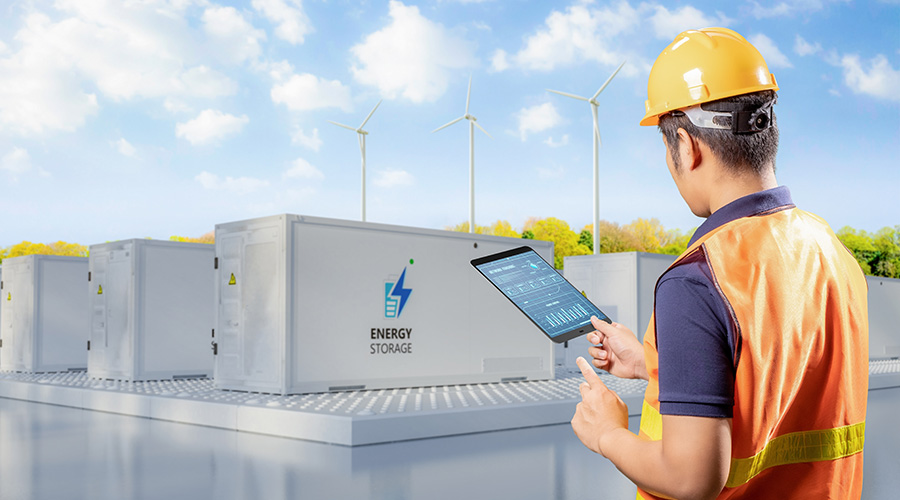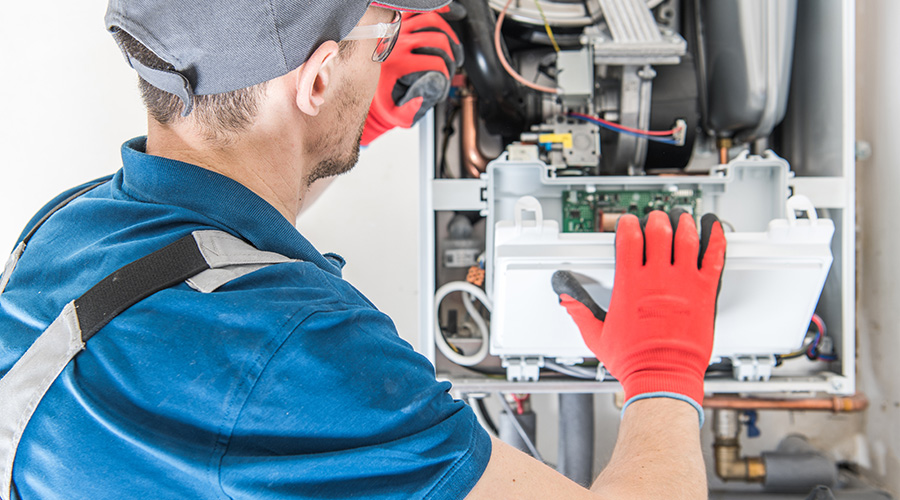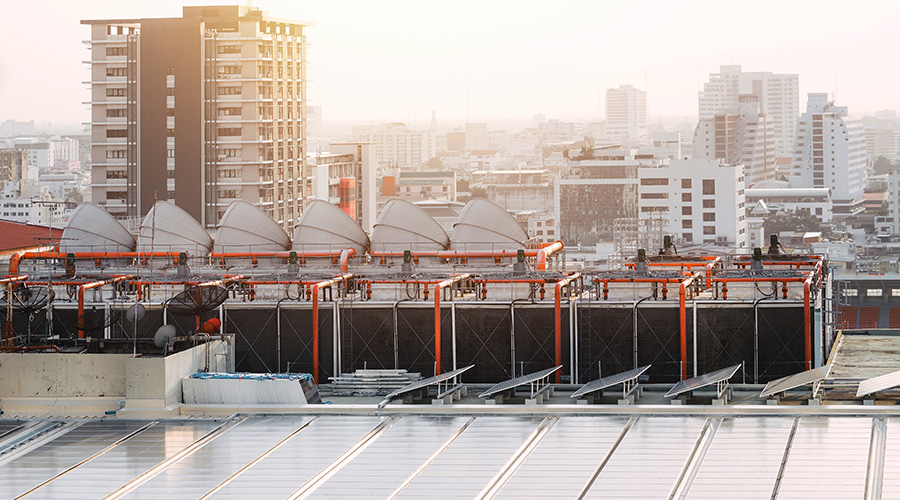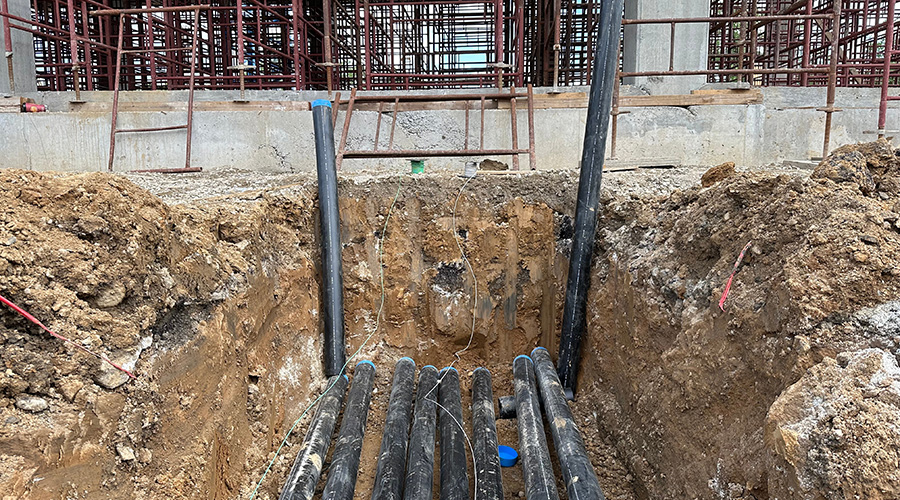FM's Role in Sustainable HVAC Planning
The facilities manager should be the "continuing champion" for the sustainable HVAC design process. Learning from one's peer's successful projects can be a huge help.
In sustainable HVAC design, the facility manager’s first role is to ensure that discussions of HVAC systems take place in the earliest planning and design discussions. That’s critical. It means the project doesn’t start with an already-designed building which has to be “pre-retrofit” with an HVAC system. That’s never sustainable.
The facility manager must also serve as a continuing champion of a sustainable design process. The facility manager has key roles in making sure the design team and its thinking remain highly integrated and that the next series of project decisions are fully informed and true to the data and analysis garnered in pre-planning.
First, the facility manager can work with all project stakeholders to verify building use patterns and ensure those expectations are communicated assertively to the design team. The facility manager can call for a people-centered design focused on comfort and health, and ask what the end-users’ dream facilities would look like. This creates a clearer picture of what the team wants to achieve.
Second, the facility manager can begin to determine preferred operating conditions for various occupancies and spaces. What are the expectations of comfort, for example, and what temperature setpoints are needed in lobbies, work rooms, and back of house? Are there opportunities for expanding the thermal comfort range in transitional zones, such as elevator lobbies? At this point, the facility manager can also engage the engineering team in considering the types of systems to use. For example, are there benefits to hydronic systems over air-side HVAC?
Because the facility manager will have committed to early planning and integrated design, costs will be lower for shared decisions that are made. The team won’t be stuck with floor plates designed for an air-side system when they think radiant will be better and more sustainable. Instead, the project team will know in pre-planning, so the architect will be able to realize major cost reductions such as lowering floor-to-floor heights and therefore specifying less façade and structural material. A cascade of benefits is realized as cost and operational impacts are mitigated.
Learn about peer projects
To consider whether this process of creating a highly sustainable HVAC system is right for the next project in question, it helps to look at comparable examples. Here are a few, and while their green HVAC solutions differ widely, each project succeeded thanks to a highly integrated pre-planning process.
For The Tower at PNC Plaza, for example, the project team’s early deep-dive into operations strategies demonstrated a sustainable tradeoff between the HVAC system and a proposed double-skin façade. The 75-cm cavity both insulates the Pittsburgh office building and facilitates natural ventilation through exterior skin windows and interior vents. About 91 percent of the interior is naturally illuminated, and the passive design using a solar-power chimney for moving and preheating air cuts energy use significantly for this LEED Platinum facility.
Conditions were different for the Santa Monica City Services Building near Los Angeles, which opens soon. A 50,000-square-foot extension of the original city hall, the facility was conceived for energy efficiency and to meet Living Building Challenge criteria. Streamlined electric requirements are met by a rooftop photovoltaic array, and heating and cooling loads were minimized early in the pre-planning process through strategic use of both daylight and natural ventilation.
For Cornell University, early and integrated project meetings led to a path toward designing the world’s tallest Passive House-certified tower. Called The House at Cornell Tech, the 350-unit residential project has a high-performance façade designed to cut typical energy use dramatically while creating healthier and more comfortable living environments, allowing the downsizing of heating and cooling systems. The reduced HVAC needs also translate into lower housing costs for residents, according to the school.
While every project is different, sustainable HVAC systems are generally delivered the same way: The project team starts with an integrated process from day one, looking at every aspect of the building design that influences long-term energy needs and carbon emissions. From orientation and massing to façade design to target setpoints for comfortable interiors, every variable can be analyzed to ensure the HVAC system is rightsized, effective, and super-efficient. The facility manager’s key role in each project is generally the same, too — a linchpin and leader who keeps everyone’s eyes on the prize.
John Rozeluk, PE, LEED AP BD+C, is a principal with BuroHappold in Los Angeles, where he serves as lead MEP engineer for most of the firm’s net-zero projects including the Santa Monica City Services Building and the L.A. County Museum of Art. Varun Kohli, AIA, LEED AP, is a principal at BuroHappold based in New York, where he serves as head of sustainability and analytics in the building environments group.
Related Topics:














