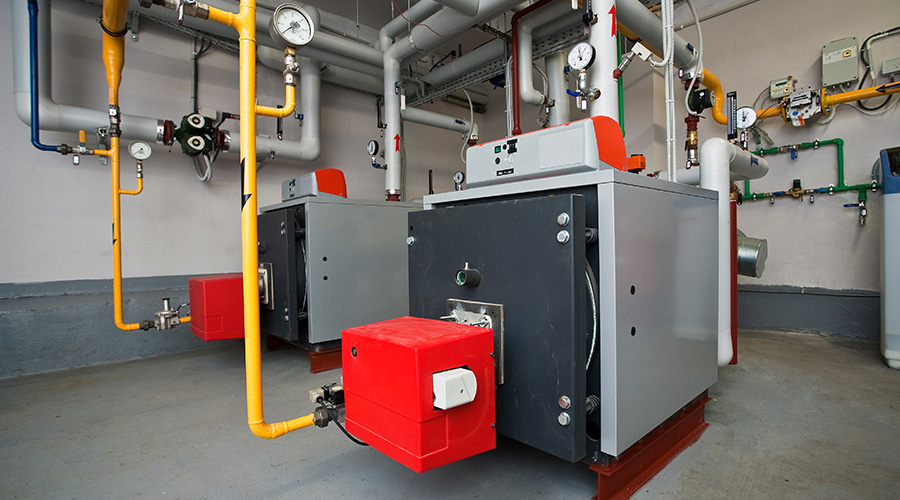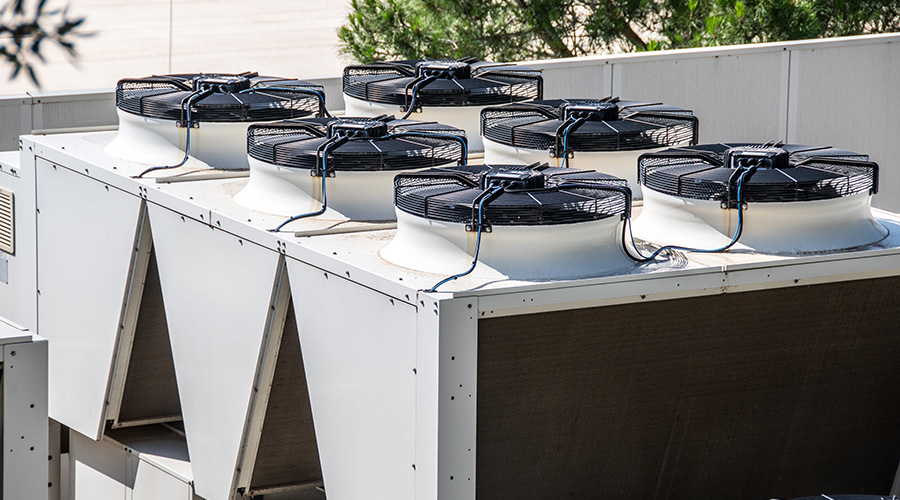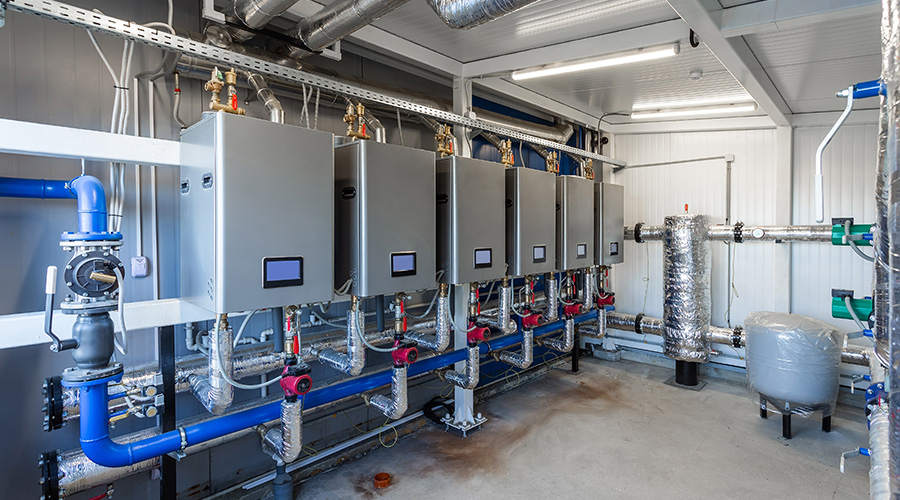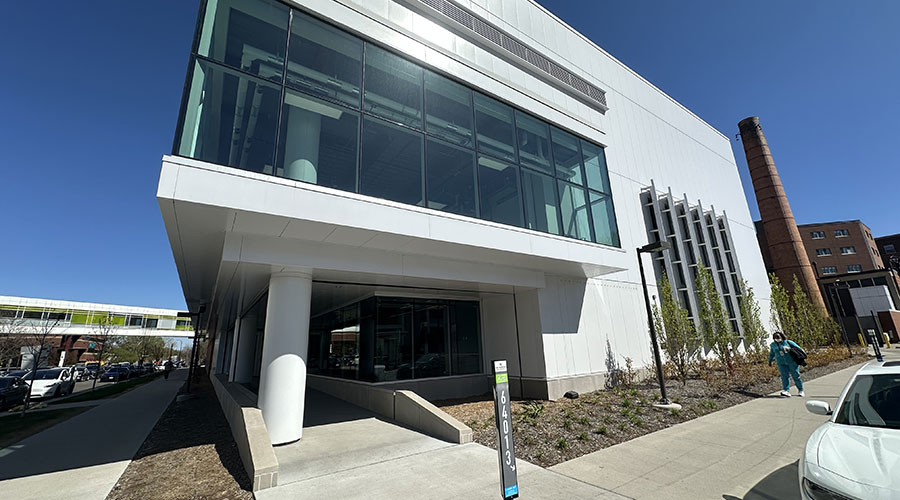Closing Gaps in HVAC Design
Four steps can help facility executives ensure that key efficiency principles are at the core of the HVAC system design
For most facility executives, controlling the energy used by the existing HVAC system is a priority. The list of basic steps taken is familiar. Setpoints promote system efficiency while providing adequate environmental control. Operating schedules ensure that equipment runs only when needed. An investment in routine and preventive maintenance tasks helps systems and components maintain their highest possible operating efficiency. When components fail, they are not replaced with the lowest-cost equipment available. Rather, high-efficiency units are purchased, typically at a premium.
But even with all of their efforts, facility executives have only limited control over the efficiency of an existing HVAC system. Many factors that ultimately determine HVAC efficiency are built into the system’s design. Once that design is in place, facility executives can work only within a certain efficiency range — unless they are willing to make significant changes to the system. And while those changes can be cost effective, they tend to be costly and disruptive and are not always successful.
To ensure optimum energy efficiency over the life of the HVAC system, the original system design must focus on efficiency. Four steps must be taken during the design phase of any HVAC project to ensure high operating efficiency. Together, those steps determine the potential efficiency of a system that will be in place for years — even decades in the case of equipment like chillers.
Proper Sizing
The place to start is with equipment sizing. Proper sizing of a building’s HVAC system is critical for the effective and efficient operation of the system. If the system is too small, building occupants will not be comfortable under all conditions. But too large a system has significant drawbacks: Initial costs are higher than they need to be, and energy is wasted as a result of systems operating at less than their peak efficiencies.
Proper sizing is more than just adding up all the loads on the system. It starts with an evaluation of each and every load to determine if anything can be done to reduce that load. If solar loads are high, consider high-efficiency glazing before selecting and sizing HVAC equipment, and evaluate whether a reflective roof is a worthwhile investment. Similarly, closely examine the building’s lighting system. How efficient are the lamps? Every watt of energy used by the lighting system turns into heat that must be removed by the HVAC system.
Even something as simple as careful placement of outdoor air intakes can reduce loads on building equipment, particularly cooling loads. For example, placing an outdoor air intake on the south side of a building directly above a dark surfaced roof will result in an increase in the temperature of the ventilation air being drawn into the system.
Another factor to consider is intermittent, internal loads, such as process equipment or copier rooms. Rather than sizing the central system to include these loads, consider installing a separate system dedicated to those areas. That system could then be cycled as needed when the loads are present, and the central system would not have to operate as an oversized unit when the loads are not present.
Once both the heating and cooling loads have been reduced as much as possible, the system can be sized and equipment selected. Ideally, systems are sized to meet building loads with a small margin of excess capacity to allow for minor changes in use of the space as well as for the inevitable depreciation in equipment performance that comes with age. Too frequently, however, systems end up being oversized by as much as 25 percent.
High-Efficiency Equipment
There have been significant improvements in the operating efficiencies of HVAC equipment over the past 10 years. High-efficiency centrifugal chillers offer full-load performance that is roughly 25 percent better than chillers from 10 or 15 years ago. Today’s high-efficiency boilers offer similar improvements in efficiency. While a premium must be paid for the higher efficiency, that cost is recovered through reduced energy costs.
Electric motors have also become more efficient in the past 10 years. Like high-efficiency chillers, high-efficiency electric motors cost more than standard ones, but depending on how many hours the motor is run, the premium can be recovered in one year of operation.
Don’t overlook part-load performance when considering efficient operation. Most building HVAC equipment operates under part-load conditions 90 percent or more of the time. Unfortunately, the performance and efficiency of equipment falls off rapidly as the load is decreased. For example, centrifugal chillers that offer a full-load efficiency of 0.5 kilowatts per ton typically operate at 0.65 kw per ton at 75 percent load.
Variable frequency drives or VFDs can improve the part-load performance of centrifugal chillers, fans and circulation pumps. By reducing the voltage and frequency of the power provided to the HVAC equipment, VFDs can keep part-load operating efficiencies at near-full-load ratings over a wide range of loads.
Adequate Controls
Another aspect of HVAC efficiency involves controlling the operation of equipment. It starts with adequate zoning of the building to allow closer control of space conditions and to reduce the need to supply conditioned air to all of the building when only portions are occupied.
Adequate controls should also regulate the amount of outdoor ventilation air introduced into the building. In many existing applications, operators simply set the rate to some fixed number based on the original design or simply on a guess. Usually this number is much higher than the actual needs of the space, resulting in increased energy costs to condition the excess ventilation air. Carbon dioxide monitors linked to the ventilation air dampers can minimize outdoor air ventilation rates, improving operating efficiency.
The control system design must also be flexible. Some of the assumptions made during the design process may turn out not to be true. Changes introduced by building occupants can dramatically change HVAC requirements. Shifting hours of operation can place new demands on the control system. Unless the control system is flexible enough to accommodate these changes, compromises will have to be made in the operation of the HVAC system, compromises that will reduce operating efficiency.
Designing for Maintenance
Even the best-designed systems using the most efficient equipment available will not perform well if they are not properly maintained. From the moment that HVAC systems and components are installed, they deteriorate. Dirt accumulates on heat transfer surfaces. Control systems drift and go out of calibration. Damper seals deteriorate and leak. The result is a slow loss of system efficiency.
Equally important, components fail. Actuators bind. Valves leak. Duct seams separate. Unless these items are inspected on a regular basis, failed components may go undetected and uncorrected. Efficiency is likely to suffer.
If the first rule of maintenance is that things break, the second is that unless mechanics can easily gain access to those components, they will not be fixed. Too often, maintenance requirements are overlooked during the design process. Designers and owners are more concerned with keeping first costs low than they are with what will be required to keep the system operating when the design team is long gone.
Easy access for maintenance requires that design teams provide two things: accessibility and sufficient space. Too often, building layouts are developed with a focus solely on the functions that are to be performed in the spaces. HVAC systems and components are installed wherever they will fit. Often this leaves equipment that must receive regular service in a position where access is difficult. Valves are located where they are difficult to reach, making it impossible to replace the packing. Access hatches aren’t available for inspecting and servicing dampers. Air handlers are installed in high-bay areas with no catwalk access, requiring the use of lifts just to change air filters. All these are examples of equipment that will not be properly maintained, resulting in reduced system performance.
Even when maintenance personnel can gain easy access, the equipment is often wedged into so small a space that it becomes difficult to perform the required maintenance tasks: a chiller so close to a wall that it is difficult or impossible to clean or repair its tubes; piping run in front of air handler access doors; cooling towers built into spaces so tight that they have to be removed by cranes to be able to take out fans and shafts for service.
Clearly, space is at a premium in all designs. That said, building designers must realize that if too much equipment is crammed into too small a space, maintenance will become difficult or impossible and system performance will suffer.
Whether it’s an oversized system or one that can’t easily be maintained, the best way to avoid design pitfalls is to actively participate in the design process. Building owners, facility executives and maintenance personnel must play an active role from the early planning stages through the completion of the construction process. Compromises will have to be made, but they must be compromises that everyone can live with. Without this level of participation, issues such as efficiency and long-term effectiveness may well be compromised.
Related Topics:











