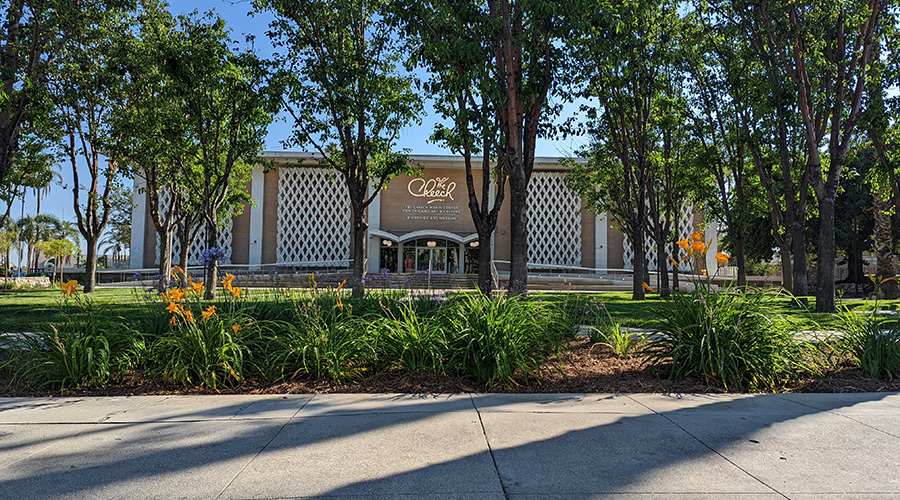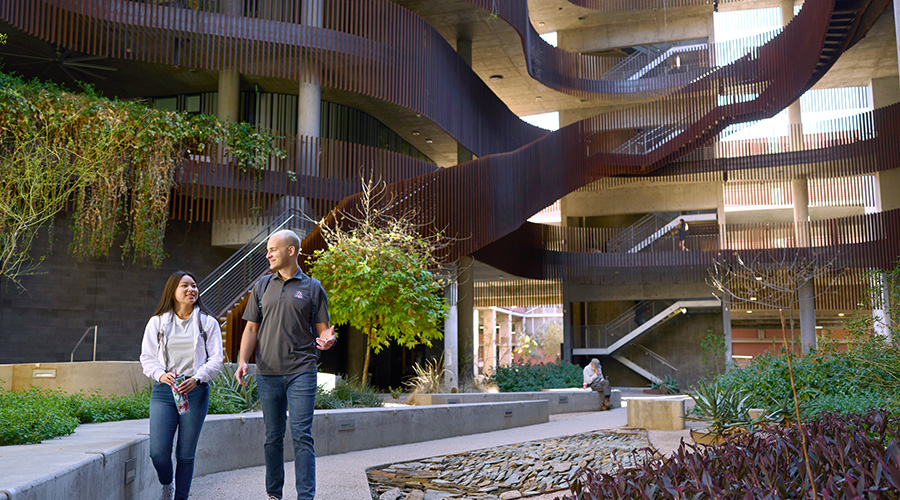Building Addition, Remote Campus Headline Hospital Expansion
Texas Children’s Hospital features 3.2 million square feet of building space, and that number will increase to 5.5 million after the expansion is complete. Here is a look at the facilities comprising Vision 2010:
Jan and Dan Duncan Neurological Research Institute. The 344,000-square-foot, $215 million building is set to open in 2010. The 13-floor facility will pursue certification under the U.S. Green Building Council’s green building rating system, Leadership in Energy and Environmental Design (LEED). Its trademark design element is a helical atrium that mimics a DNA spiral.
Feigin Center. The hospital has completed an eight-floor, 206,000-square-foot expansion to this research facility, which now features 750,000 square feet and 20 floors. One of the most challenging aspects of the addition was the elevator retrofit. Before the addition, the Feigin Center — which is back in operation — featured six elevators that traveled from the basement to the 12th floor. As part of the $120 million project, the hospital had to retrofit the elevators so they could reach the 20th floor.
“We had to keep that (building) in operation and put eight new floors on the top,” Milton says. “The roof of the building became Level 13, and it became a mechanical room.”
Maternity Center. The 790,000-square-foot, 15-floor facility, set to open in winter 2011, is licensed for 90 beds. The project team employed evidence-based design — which recognizes the environment as an important part of therapeutic treatment — for the $575 million project. A circular sky bridge will connect the Maternity Center to the hospital’s West Tower and Clinical Care Center.
The center also features a below-grade, 1,000-car parking garage that contains a de-watering system. The building sits on an elevation of 59 feet, so, “the Gulf of Mexico wants to come into the basement of the building,” Milton says.
West Campus. Phase I of the 55-acre West Campus in West Houston, set to open in fall 2010, features an outpatient facility. Phase II is scheduled to open in winter 2010 and features an inpatient facility with 48 acute-care beds, an emergency center, and surgical suites. Phase III of the project is expected to expand the inpatient center.
Related Topics:














