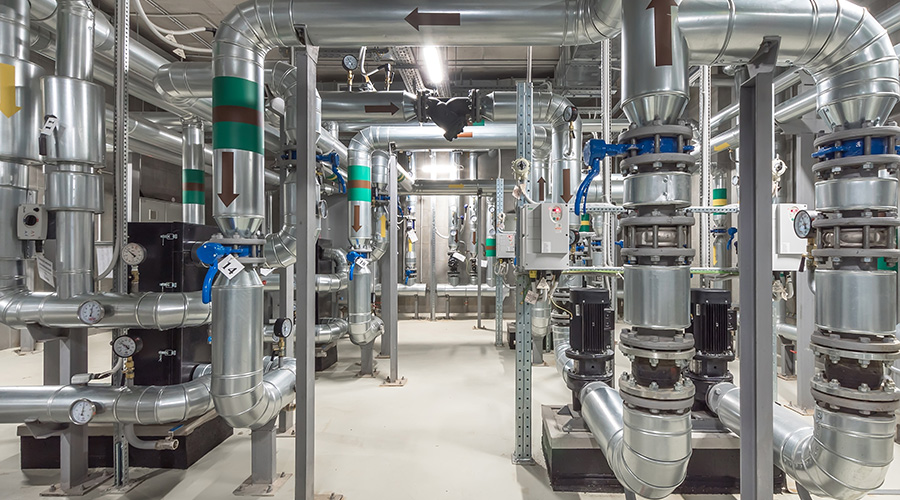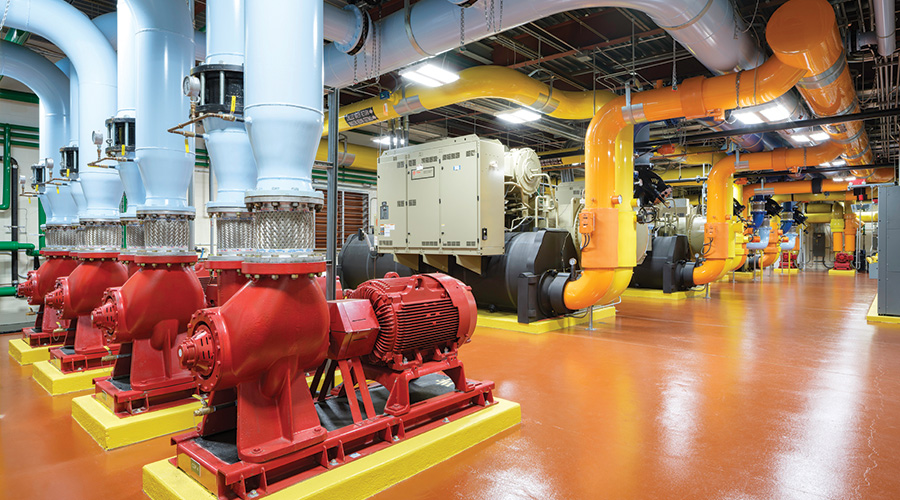Additional Strategies to Head Off Problems with HVAC Projects
Additional strategies to head off or mitigate problms in HVAC projects include obtaining the proper plans and specs, developing a list of current facility requirements, and avoiding "partial" upgrades when possible. Here's a closer look at the strategies.
3. Obtain proper plans and specifications for the project. Remember: If it isn't specified, the final equipment installed may not meet expectations, so it is essential to communicate with the contractor exactly what must be done for the project. Consider hiring an engineer to provide the plans and specifications. At a minimum, require the contractor to provide submittals for the equipment to be installed along with any pertinent sketches as part of their bid.
4. Develop a list of current facility requirements prior to a major upgrade project. The needs of any facility evolve over time. An area may have originally been designed to serve as a research space, but is now being used as an office (or vice versa). Upgrading a system provides a prime opportunity to ensure that the newly installed equipment conforms to the needs of the facility as it exists today. This can also be a strategy for reducing cost if equipment can be downsized, which is another reason to hire an engineer for preliminary design.
5. Avoid "partial" upgrades wherever possible. Upgrading individual pieces of equipment, such as a fan inside an air handler, or doing a partial controls upgrade, can cause headaches for both the facility manager and contractor. If the economics of the project dictate that only certain work can be performed, be realistic with the expectations of how the system will perform post-retrofit. Expecting the entire system to perform "like new" is not reasonable.
6. Specify any and all access and work restrictions in the scope of work. All requirements for accessing the mechanical spaces, as well as the mechanical systems that reside in occupied spaces (such as ducts and terminal units) should be specified clearly in the scope documents. Any requirements for equipment uptime and restrictions around maintaining comfort should also be spelled out. For example, if the system serves a data center that can't go down during the work, the contractor needs to be aware that temporary self-contained cooling will have to be provided as part of the project. If it isn't specified, the contractor assumes the facility manager will provide it. Specify what level of disruptive work would require after-hours completion.
7. Wherever practical, hire a third-party commissioning agent. This is especially true of controls upgrades. Commissioning is a quality control process that assures the contractor delivers a system that meets expectations, in accordance with the scope of work. The purpose of the commissioning team isn't to cast blame, but to work collaboratively with the contractors and facility manager and ensure the project is successful.
8. Manage cutovers to the shortest period of time possible. The most critical stage of any HVAC project in an existing building is when the new systems will be brought online to replace the old systems, or the "cutover." This is most common in controls projects. The best strategy is to have the contractor complete all staging, preparatory, and rough-in work for all the systems, and then consolidate the cutovers into a single period. This compresses the potential occurrences for disruption into a shorter period, rather than having them spread across the whole project.
Related Topics:














