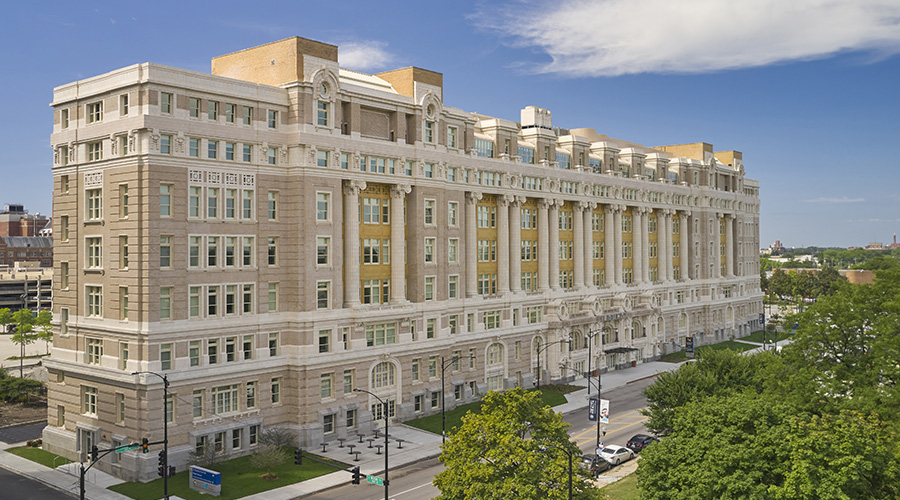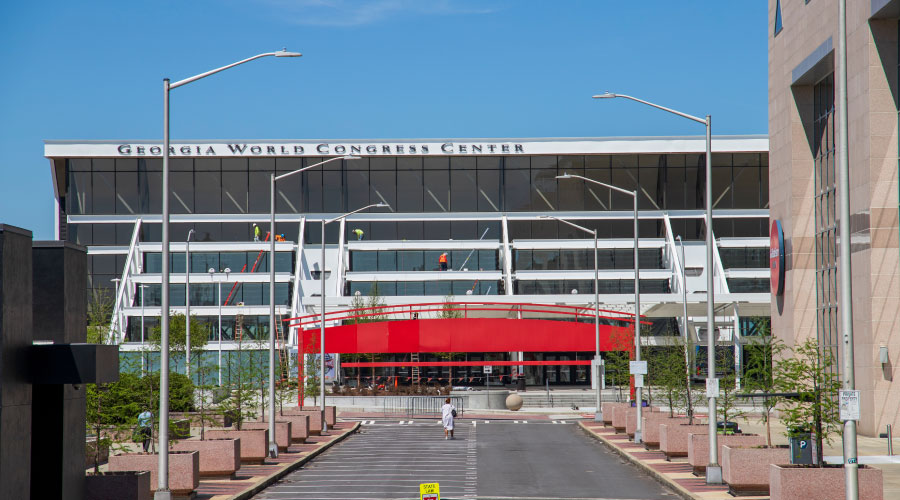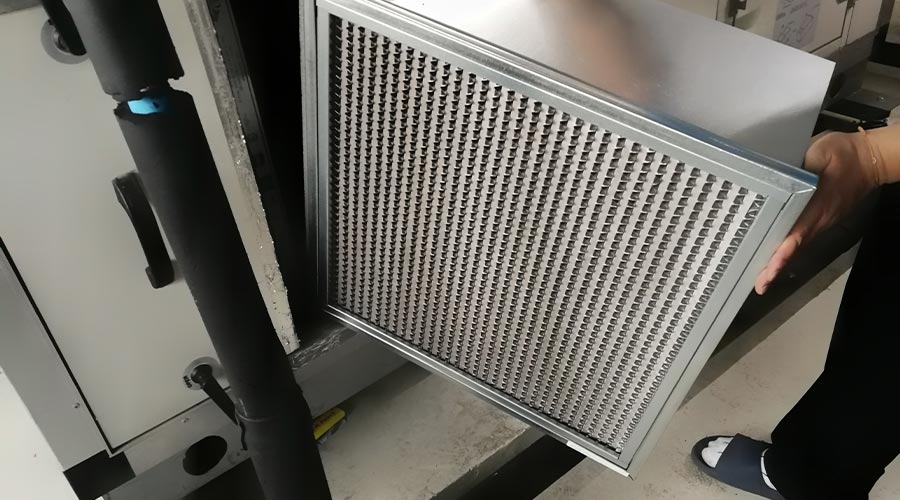Renovations Bring New Life to Cook County Hospital
HVAC system featuring pumps and cooling tower helps revive former Cook County Hospital.
Dormant and decaying, iconic Cook County Hospital in Chicago had seen better days. Some people even felt like the historic hospital, which opened in 1916, was in its final days.
The renamed John H. Stroger Cook County Hospital moved its operations to a new building down the street, the old facility sat vacant for 15 years before the effort to give the building a second life.
Today, the old hospital, which was the setting for the long-running television show ER and created the first blood bank and first hospital ward exclusively for AIDS patients, houses two hotels, a day-care center, medical offices and a museum that honors the hospital’s rich history.
But the road to its current iteration was not without challenges.
Starting from scratch
Cook County Hospital was in rough shape when redevelopment efforts started in 2015. The building had been added to the National Register of Historic Places in 2006, which made it eligible for tax credits to enable redevelopment, but two decades of sitting abandoned had taken a toll.
“It was like a hazmat suit situation,” says Sean Murphy, chief engineer with Cook County Hyatt. The former hospital now includes two separate hotels, a Homewood Suites and Hampton Inn, that had been ready to open in September 2020 during the COVID-19 pandemic.
“You literally had to suit up to come in here,” Murphy says. "There was 3 feet of water in the basement that was frozen over because of the (failing) roof. Water was just pouring in for 10 years. There was lots of peeling paint coming off the wall, and asbestos and lead had to get taken out of here just to make it a healthy, comfortable space.”
Murphy’s family has a unique history with the property. Sean’s great uncle, Dr. John B. Murphy, was a surgeon at the hospital during its early years, and a food hall on the site is named in his honor. Sean’s cousin, John T. Murphy, is the developer who spearheaded the $140 million development project.
The building was initially a 500,000-square-foot facility, but two wings were demolished in 2007 to reduce the square footage to 345,000.
Efforts to turn the old hospital into the current iteration did not start in earnest for nearly another decade. The initial challenge the design team faced was eradicating the building of the humidity that built up over the years of abandonment.
“The humidity was a challenge to get out of the building because the clay brick was saturated from being uninhabitable for 20 years,” Murphy says. “There was a lot of dehumidification that needed to take place. Our makeup air unit that we brought into the building is a custom-built piece of equipment that was vital to get in and wring out the humidity from the building.”
Murphy says the building's construction drawings were so full of mold that they needed to be dried on tables for a week and cleaned before designers could begin addressing the infrastructure of the building.
Murphy Development Group spent $18 million to restore the facade of the building, according to an article on the Engineering News-Record website, and the hotel’s lobby and hallways were restored with a nod to 1916. Because of restrictions under the National Historic Register designation, features such as terra cotta floors and spacious hallways remained the same or were restored.
While the design teams gave the restored hotel an updated appearance for the public areas and in individual guest rooms used by tourists and by medical professionals temporarily residing at the hospital complex, the behind-the-scenes systems provided innovative opportunities for the engineering teams.
Dave Lubach is the executive editor for the facility market. He has more than nine years of experience writing about facilities management and maintenance issues.
Related Topics:













