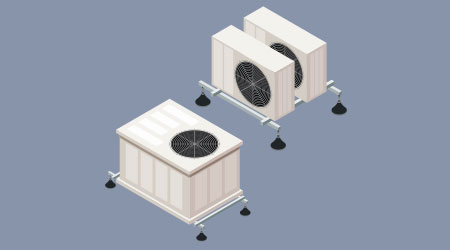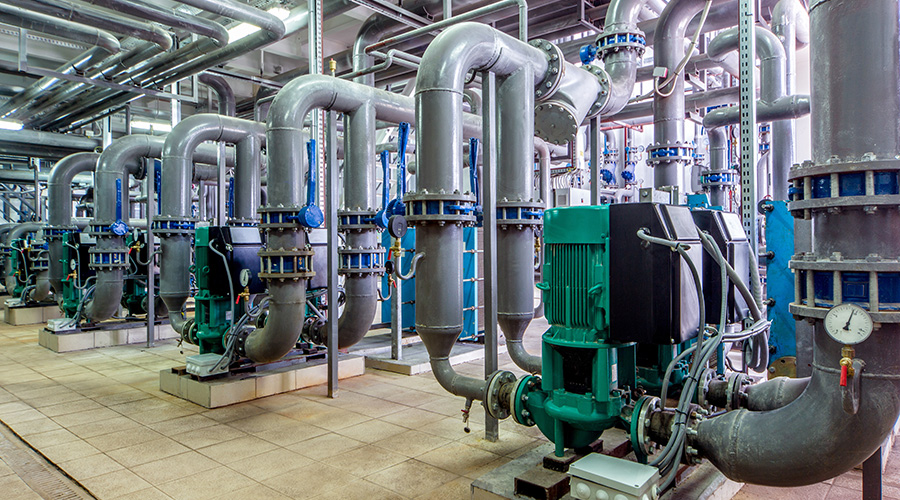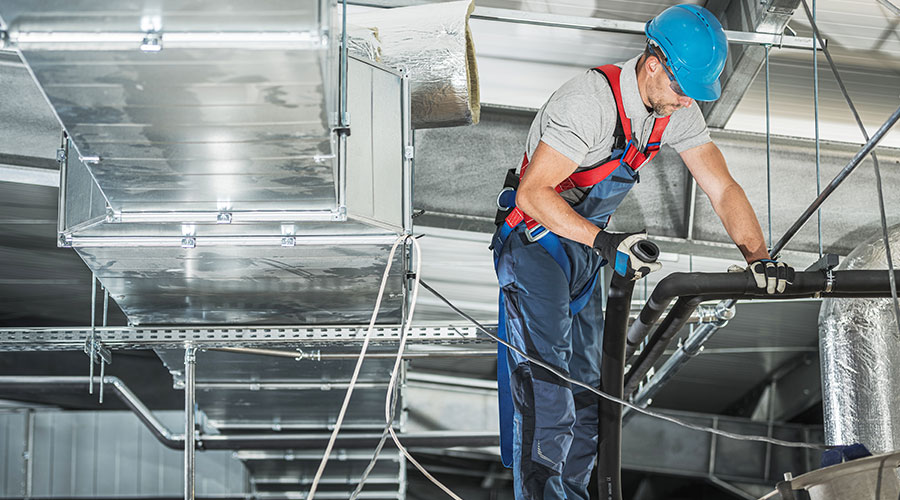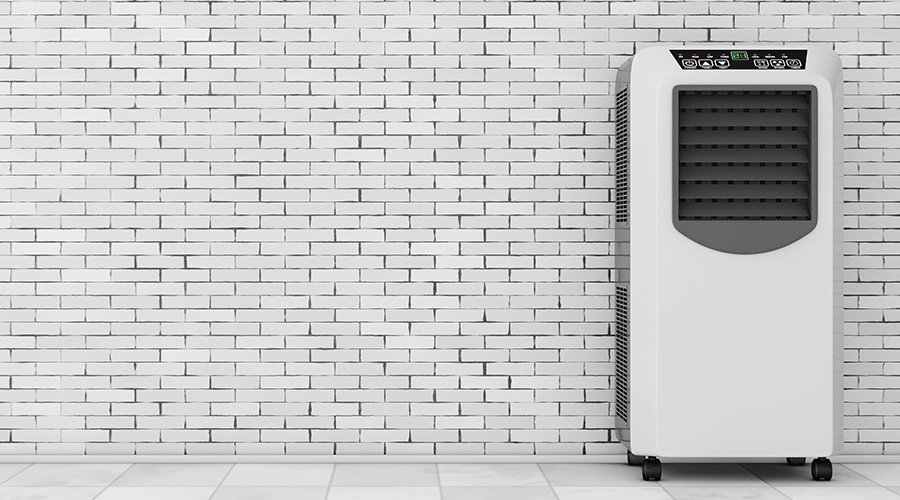High-Performance HVAC: Why Maintenance is Critical
Make sure not just to plan for adequate maintenance, but to plan for adequate space for maintenance in the mechanical room.
One serious problem is providing inadequate space for maintenance of HVAC equipment. Some mechanical rooms are so tight you cannot get the dirty filters out of the filter box to exchange them for clean ones. Either there is not enough room between the side of the filter box and the wall next to it, or another piece of equipment is in the way. Filters have to be bent to get them out.
So what? You’re done with them, what does it matter if they are bent? It matters because the new ones will have to be bent to get them in. Bent filters do not work optimally; air bypass will cause the cooling or heating coil to become a filter thus making the coil less efficient and subsequently reducing the capacity and effectiveness of the entire system.
When planning the mechanical room, prepare for the worst. Remember that, someday, that large, heavy motor will have to be replaced. If you don’t have enough room, how do you get it out of the air handling unit? How do you get the new one in?
And if you are in or near a flood plain, don’t put equipment in the basement where it’s more likely to take on water. These are points that everyone involved in the design needs to think about.
The best design teams typically include the architects, the mechanical and electrical designers, the building owner and the owner’s facilities staff including the building engineers. And if contractors are already involved, the contractors and perhaps even manufacturers or their representatives should be on the team too.
Mechanical engineers are often expected to help the lead design engineer figure out how to shoehorn the mechanical equipment into a room that is really too small for it. And ductwork is supposed to be designed with a decent aspect ratio, even when there isn’t enough room to do that. One project ended up with a duct that was 4 inches high and 4 feet long. It fit, but was not the best outcome for the building. Ductwork that is not sized properly, or installed properly, can be noisy as well as consume additional energy. Another option is placing the equipment outside if possible, and above ground level — and, of course, properly protected from the elements and from people.
Related Topics:















