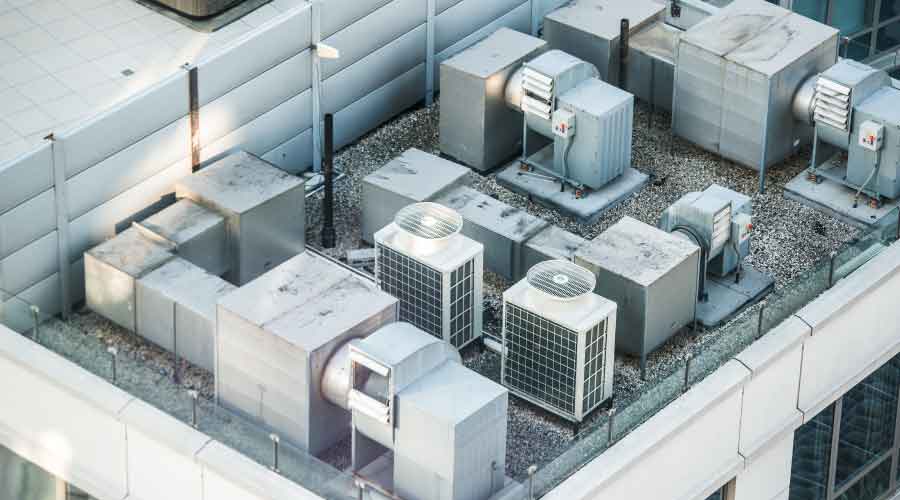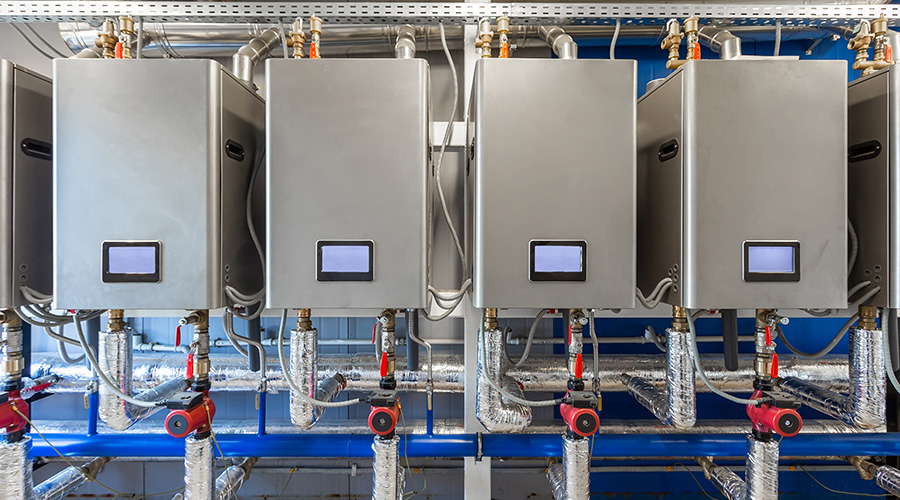High-Performance HVAC Design as Seen in Chicago High Rise
A good example of a high—performance HVAC design can be seen in the 353 North Clark development, a 45—story, roughly 1.4 million—square—foot mixed—use office building in Chicago. The planning that created the building underscored the use of energy and operational goal—setting, an integrated architectural/engineering approach, energy modeling, and computerized simulations in the high—performance design process. The building’s construction was completed in 2010, and it was awarded a LEED Gold Certification.
That LEED scorecard breaks many high—performance features down into the categories of sustainable sites, water efficiency, energy and atmosphere, material and resources, indoor environmental quality, and innovation. The generally accepted definition of a high—performance building originates from two sources: the Energy Policy Act of 2005 and the Energy Independence and Security Act of 2007. Within both, high—performance buildings are tied to integrated and optimized attributes encompassing energy conservation, environment, safety, security, accessibility, cost—benefit, productivity, sustainability, and operational considerations.
High—performance building design starts by identifying energy and operational goals for the building set by the building owner and stakeholders. Its essences lies in a holistic, integrated approach to how the design will perform and meet the metrics set beyond standard, code—required performance.
Often, the process of identifying energy and operational goals for the building begins with the architect only, without the facility manager or engineers involved. This is an omission. At 353 North Clark, the ownership understood it wanted to market the building as LEED—certified, and included the engineers at the outset of the project. Integration between architectural and engineered systems is essential in high—performance building design. Material selection, building shape, and building orientation all affect a building’s performance over its life. High—performance building designs take into consideration elements of nature — the sun and wind, for example — to produce sustainable solutions that reduce environmental impact and operational costs. By contrast, in traditional designs, the building’s HVAC systems are designed merely to meet building peak load conditions and applicable codes.
At 353 North Clark, the building owner asked for dozens of energy—model iterations to refine the market analysis. High—performance building design uses computerized energy models and iterations of designs to quickly evaluate many factors, including energy use throughout the life of a building, particularly solar energy and heat gain or loss. HVAC designers can help owners and architects optimize both the building orientation and building envelope performance through computerized simulations, identifying which building loads are affected, based on architectural geometry. Other components such as weather, dynamic building occupancy, the building lighting load, hot water heating, and other building miscellaneous loads are included in an integrated—design Building Information Model (BIM.) This model can also be used by the building after construction.
Related Topics:













