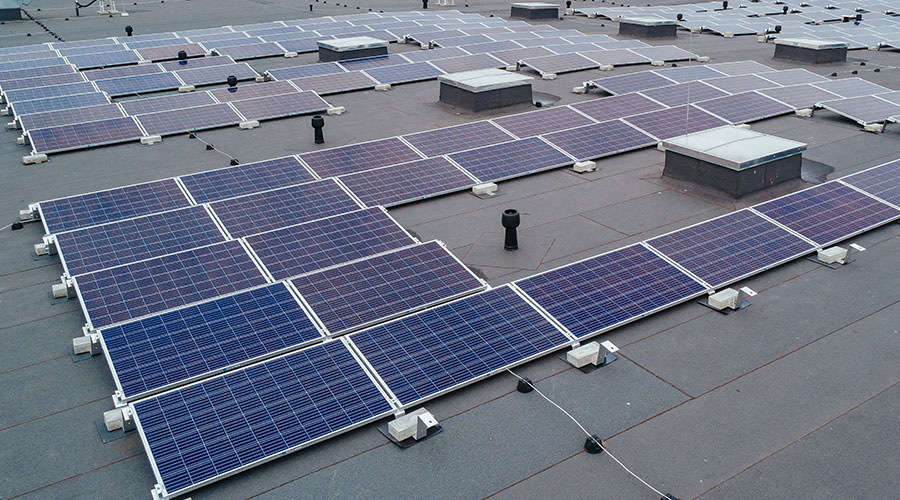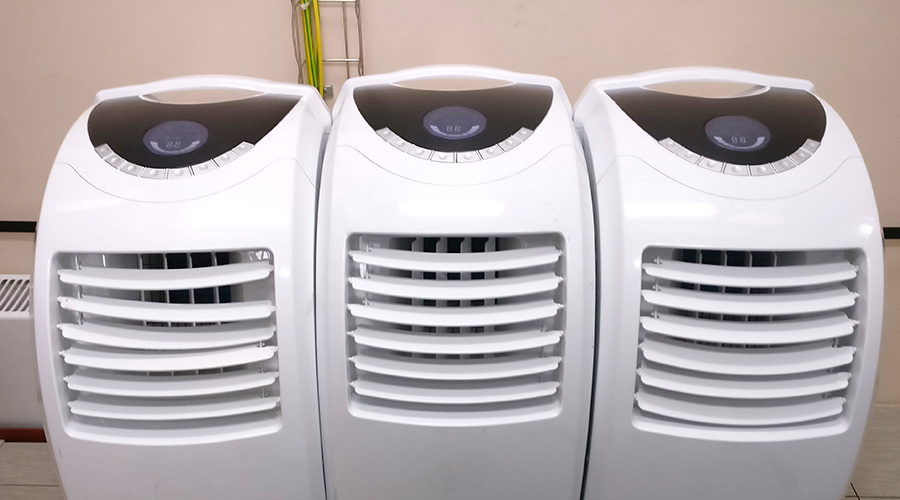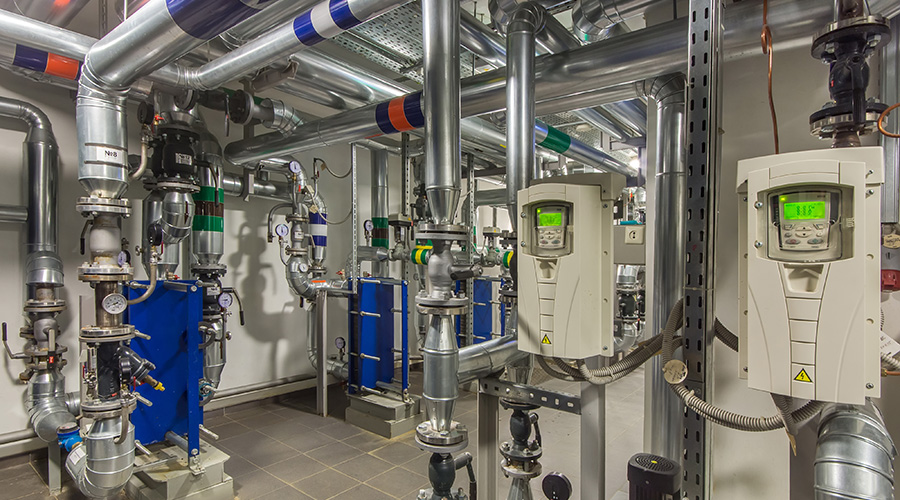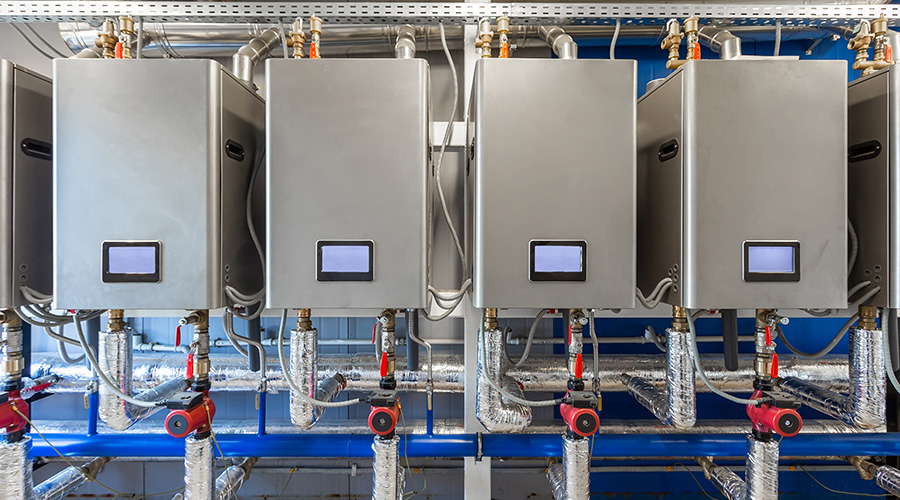HVAC
Better Cooling Choices — Cheaper, Too
Conventional wisdom often tends to lead owners, contractors, and designers down the same path when it comes to HVAC system design. Many owners still believe that they must spend more in first costs to achieve higher efficiency and superior HVAC system results. But rather than focus on the individual pieces of HVAC equipment — and the price tag that comes with each component — there are often significant benefits to building owners and occupants when engineers explore an overall systematic approach to HVAC design. An initial investment of time in the early stages of design, along with the application of a few basic fundamentals, can yield superior HVAC systems at a lower overall first cost — without sacrificing quality.
In addition to lowering first costs, other advantages of a holistic, systematic approach include improved energy efficiency, lower operating and life-cycle costs, smaller equipment rooms, superior acoustics and reduced environmental impact.
For a systematic approach to be successful, consistent design criteria should be established for the project. The criteria should apply equally to all systems considered as well the individual components, and should include indoor and outdoor space temperature and humidity conditions for summer and winter seasons, total cooling and heating loads, noise criteria, building skin loads, interior lighting and equipment loads, outside air ventilation loads, coil face velocities and ductwork velocities.
Many of the fundamental issues and assumptions that come into play may seem like common sense. But given the number and type of relatively inefficient HVAC systems installed every year, one can see how often these fundamentals are not applied. If properly considered within the overall context of the building design, each of these fundamentals should help reduce cost and improve efficiency.
Here are some basic principles to consider:
- Physically smaller HVAC equipment requires less overall space and improves core efficiencies as compared to larger HVAC equipment.
- Moving less air results in lower fan horsepower, less sound attenuation, smaller equipment and smaller ductwork.
- Quieter HVAC equipment requires less sound attenuation and minimizes special architectural room construction when compared to nosier HVAC equipment.
- Moving less water will result in smaller piping systems, smaller pumps, and lower pump horsepower.
- Smaller pump motors, smaller fan motors, and lower refrigeration horsepower require smaller electrical systems and use less energy.
- Concentrating the major electrical loads such as large motors and refrigeration equipment near the electrical utility service entrance is usually less expensive than locating large electrical loads at a greater distance from the electrical service entrance.
- Using fewer materials and smaller equipment minimizes environmental impact.
The following case studies reflect a systematic approach to design — in each case yielding lower first costs for the building owners. These examples are typically larger in size — more than 200,000 square feet — and are based on chilled water systems versus self-contained packaged water-cooled systems. (Many contractors and designers believe that self-contained packaged water-cooled air conditioning systems are less expensive than chilled water-based systems. But a systematic approach often proves otherwise.) These projects each feature floor-by-floor variable air volume (VAV) air distribution systems.
Cases in Point
Two Freedom Square: Boston Properties, the owner and developer of this 450,000-square-foot high-rise in Reston, Va., opted to purchase custom air handling unit equipment in lieu of standard, off-the-shelf equipment. The custom units were more expensive. However, the systematic approach considered the architectural room construction, ductwork sound attenuation, wall construction, insulation systems, size of the equipment room, optimization of fan selections, variable speed drive size, and electrical service size, among other aspects. Although the custom equipment was more expensive, the combined cost savings in other areas, especially room construction and sound attenuation, resulted in lower first cost.
The Tower Building: The Tower Companies — owner and developer of the new Tower Building along a major thoroughfare in Montgomery County, Maryland — selected a low-temperature chilled water system in lieu of a packaged water-cooled self-contained system. The company’s primary motivation was to provide a higher quality, more energy-efficient HVAC system. But an analysis revealed there were also first-cost advantages. Because of the size of the floor plate — approximately 28,000 square feet — only one low-temperature chilled water system was needed per floor. The water-cooled packaged option required two units per floor, which would have meant two outside air risers, two sets of water risers, two sets of power risers, more controls, more sound attenuation, etc. Two units per floor would have also required more than 250 additional square feet per floor—adversely affecting core efficiency.
Hunters Branch: Hunters Branch, a 350,000-square-foot high-rise complex in Vienna, Va., provides a clear example of how the electrical power distribution system can play a pivotal role in the HVAC system selection. Initial design discussions with the owner and developer team, Northwestern Mutual Life and The Orr Company, addressed both chilled water and packaged systems. By including the cost savings found in the electrical power distribution system, however, the first-cost advantage swung toward the more efficient chilled water system. The project’s 1,000-ton chilled water central plant required approximately 1,900 square feet and positioned the major electrical loads associated with the air conditioning system within 50 feet of the main switchboards.
The chilled water system also resulted in a reduction in switchboard size and overall service entrance of approximately 3 to 4 watts per square foot for the entire building — a significant reduction in overall electrical system capacity. Lower operating cost was a benefit for choosing the chilled water system.
Tysons Two: The Tysons Two project, a 350,000-square-foot high-rise at Tysons Corner, Va., provides an example of how optimizing the chilled water and condenser water systems reduces first costs and improves energy efficiency. The chilled water differential temperature was increased from the ARI standard of 10 to 18 degrees. This translated to a 45 percent reduction in chilled water flow, smaller pumps, lower pumping horsepower, smaller piping sizes, smaller electrical service and less insulation. The condenser water differential temperature was increased from the ARI standard of 10 to 15 degrees, which meant a 34 percent reduction in condenser water flow, smaller pumps, lower pumping horsepower, smaller piping sizes and smaller electrical service. The cooling tower motor horsepower remained the same.
It cost more up front to maintain the chiller efficiency at the wider differential temperatures. However, the additional cost of the chillers was offset by the combined lower cost of the pumps, electrical service to the pumps, piping systems and other system effects. If the owner, Lerner Enterprises, and the design team had simply compared the cost of chillers at the various differential temperatures, a different conclusion would have been reached.
USA Today/Gannett World Headquarters: Given the size of the interior loads in this 800,000-square-foot project near Tysons Corner, Va., as well as the limits on the number of air handling unit rooms per floor and the pressure to achieve acceptable noise criteria levels directly outside of the air handling unit rooms, this new headquarters is a good example of how lowering the supply air temperature and preconditioning the outside air can solve a number of design challenges while reducing first costs.
Given the design criteria, conventional 55-degree supply air was not an option for Gannett, which developed the project with Hines. First, to solve the typical floor air distribution problem, the design team started with the central plant and the outside air supply system. By lowering the chilled water supply temperature at the central plant, colder supply air was achievable at the floor air handling units. Given the same room temperature conditions, the 45-degree supply air system required 36 percent less air volume than a 55-degree system. Reducing the air volume meant smaller air handling units, lower fan horsepower, smaller room requirements and smaller ductwork.
Preconditioning the outside air — rather than introducing warm moist outside air to each of the floor air handling units — resulted in the typical floor coils effectively running dry. Dry coils have significantly lower air pressure drop characteristics as compared to coils covered with condensation. Reducing the pressure drop meant lower fan horsepower and less noise. Minimizing the amount of condensation within the air handling units also minimized the chances for microbiological growth, thereby improving indoor air quality.
There was a cost premium for the water chilling units and the addition of a cooling coil section at the outside air fans, but this cost premium was more than offset by the cost savings provided by smaller floor air handling units, smaller piping systems, smaller pumping systems, smaller fan horsepower, smaller ductwork, less sound attenuation, reduction in electrical service, smaller equipment rooms and reduced insulation.
New Thinking
Conventional wisdom has generally shown it is necessary to spend more in upfront cost to achieve higher efficiency, lower operating costs and superior air conditioning systems. However, it’s clear that the systematic design approach combined with the basic fundamentals of HVAC system design will generally cut both overall first cost and operating costs.
Optimizing the advantages of low-temperature chilled water systems will trim overall first cost compared with equivalent water-cooled, self-contained packaged systems, especially if the effects on the electrical power distribution are included in the analysis. The cost premium paid for chillers that have a low supply water temperature combined with a higher differential temperature will usually be offset by the cost saving features in other areas.
Owners, contractors and designers willing to invest a minimal amount of additional time and analysis in the early stages of a project to pursue this approach will most likely be rewarded many times over. For the approach to be successful, contractors must be willing to move beyond traditional market approaches and outdated square foot cost models that do not accurately reflect the materials shown on the drawings. And beyond the costs involved, everyone benefits from an overall reduction in the amount of materials used. By using less energy, smaller ductwork, smaller piping systems and smaller components that comprise systems, buildings use fewer natural resources and have less overall impact on the environment.
Russell R. James, PE, is president of TOLK Inc., an engineering firm in Fairfax, Va.
Off-peak Cooling Gets Boost in California
California passed two bills encouraging facilities to reduce energy demand and costs to operate air-conditioning systems.
The state Legislature passed Senate Bill 1790 that provides for the development of air-conditioning load control programs as a way to improve electric supply and to reduce electric bills. A second measure, Senate Bill 1976, directs the state Public Utilities Commission to report by the end of March on the feasibility of instituting real-time pricing for electricity in the state. The governor has signed both measures.
The Air-Conditioning and Refrigeration Institute (ARI), a Washington, D.C.-based trade association representing HVAC manufacturers, heralded the new laws, saying this logic is in line with the thermal storage industry.
Real-time pricing allows facilities to take advantage of lower electricity rates by employing off-peak cooling technologies that are used with thermal energy storage systems, says Denise Beach, spokeswoman for ARI.
Thermal energy storage systems make chilled water or ice at night, when rates are lower, to provide chilled water used in air-conditioning systems the next day.
The legislation is expected to give the thermal energy storage business a boost in California. estimates that the 28 chilled water storage tanks his company has installed in California shift 65 megawatts of power consumption from on-peak to off-peak hours.
California found that air-conditioning loads constitute 28 percent of the state’s peak electricity demand, the largest single component of peak demand.
Rich Kooy of Chicago Bridge & Iron Co. (CB&I), a maker of thermal storage systems, says he hopes that the 28 percent finding raises awareness of off-peak cooling opportunities for demand management in California, and prompts other states to look at how much peak electric demand is attributable to comfort cooling.
Related Topics:











