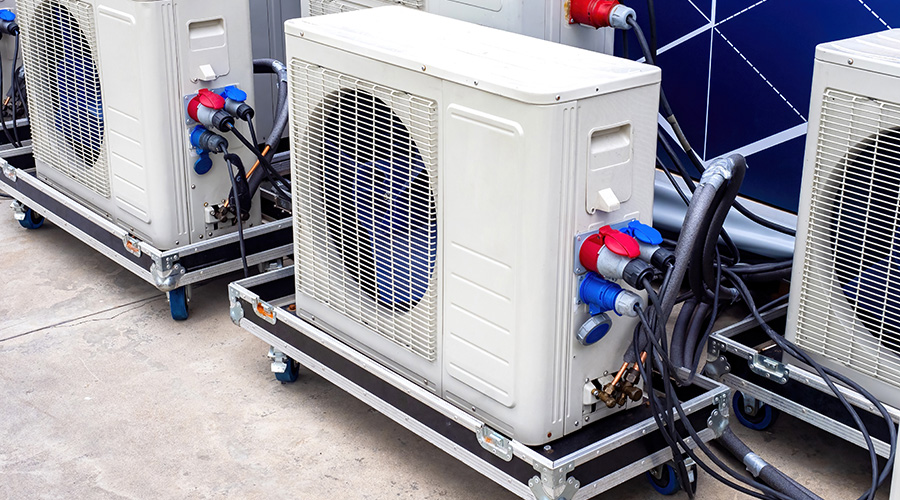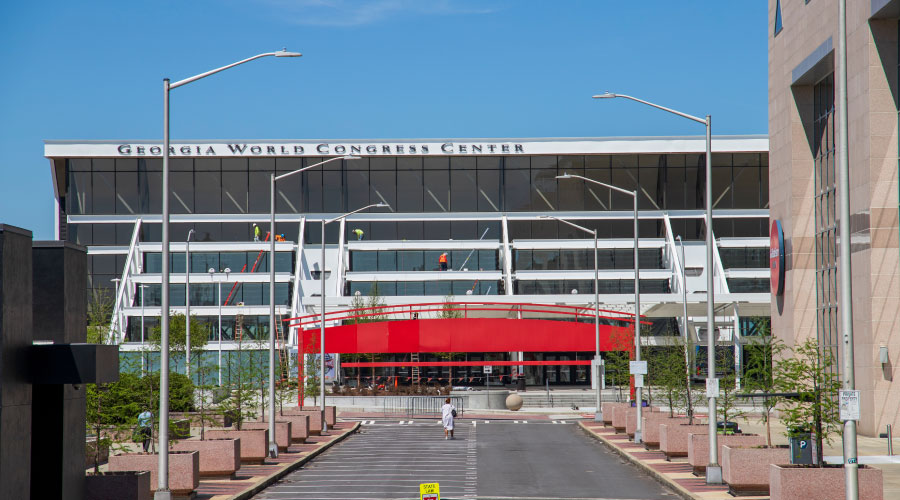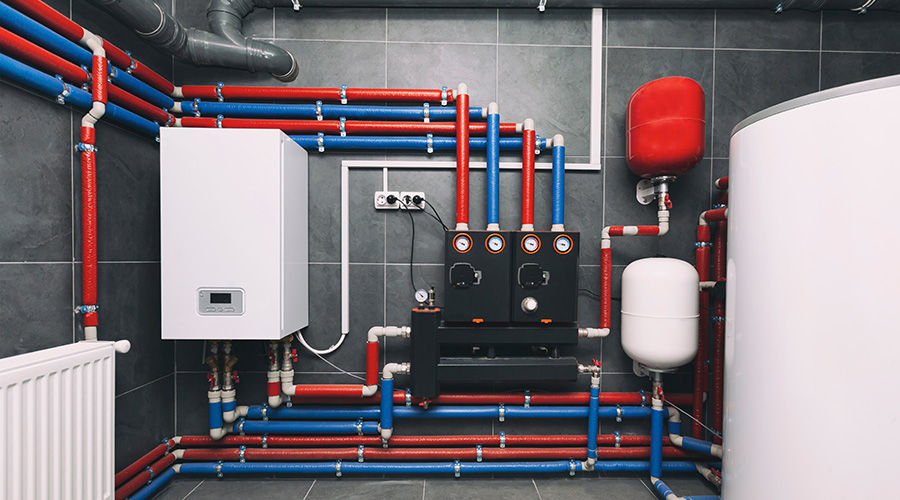Boiler Retrofit: Space Constraints Pose Installation Challenges
If any doubts still existed about whether or not good things come in small packages, Duke Raleigh (N.C.) Hospital has erased them. The 186-bed hospital's boiler-replacement project, which it started in late 2004 and completed in 2007, provided essential power for key hospital operations — steam for heating and autoclaving, as well as hot water for cooking, dishwashing, and domestic hot-water heating.
But the project delivered much more than those necessities to the facility. It also brought major bottom-line benefits to the organization. In fact, the efficiency savings the boiler-replacement project generated were so great, the hospital's utility company assumed its measurements were inaccurate.
The project saved the hospital 1,200-1,600 decatherms each month — a 20 percent reduction in energy use that amounts to about $10,000 a month. The payback for the entire project was 13 months.
"The utility replaced its meters on the new boilers because they assumed their meters were malfunctioning," says Gary Milewski, the hospital's engineering director, who manages the 16-person engineering and facilities department.
But achieving those savings required the department to get over various hurdles that turned out to be more than a little challenging.
Space Limitations
Several elements of the boiler-replacement project were small. The first element was the size of the interior space in which designers and engineers had to work to accommodate the project.
The project originally was conceived in 2004 as a 3,000-square-foot expansion that would add four operating rooms to the hospital's 266,000-square-foot main facility — built in 1977 — as well as expand its chiller capacity.
"It was more of a chiller need than a steam need," says Shannon Clifton, the project's engineer.
Taking advantage of plans for expanding chiller capacity, the department's managers decided to replace the hospital's two aging boilers, as well. But the facility's layout and location presented challenges in moving equipment in and out and finding room for new boilers.
"We're extremely landlocked," Milewski says of the medical campus. "It was challenging to get the old boilers out and the new ones in."
Project engineers had to figure out a way to move in the new chiller and move out the two aging boilers to make room for the new boilers in a narrow space with only 1,200 square feet in which to work. To further complicate matters, the alley adjacent to the hospital was not big enough to temporarily hold either the chiller or the new boilers.
The solution to the dilemma involved lowering the three new boilers in through the ceiling, then placing them on a raised mezzanine in the facility's mechanical room — all of which allowed crews to move out the old chiller more easily and make way for the new one.
As a result of the smaller size and flatter shape of the new boilers, engineers were able to install them in the small, narrow space with the knowledge that technicians would be able to operate and maintain them safely and efficiently once crews installed them.
Even so, Clifton says, "that's still a lot of weight to put upstairs."
Related Topics:














