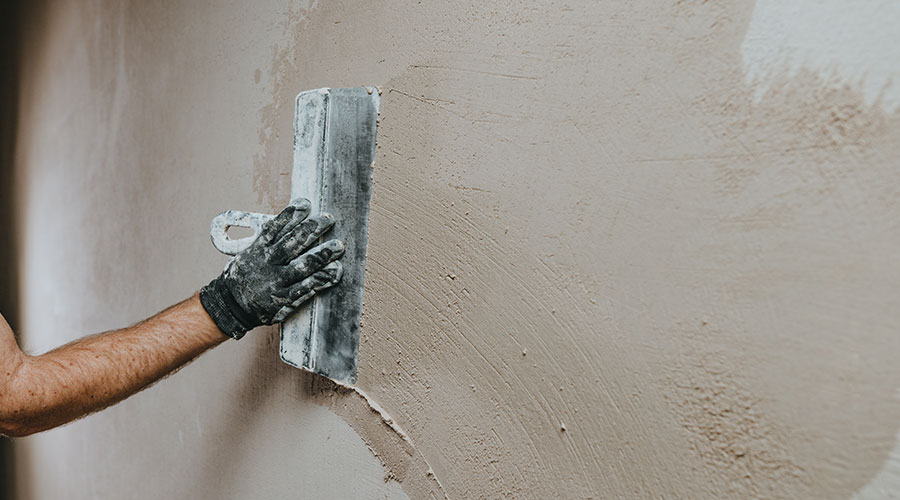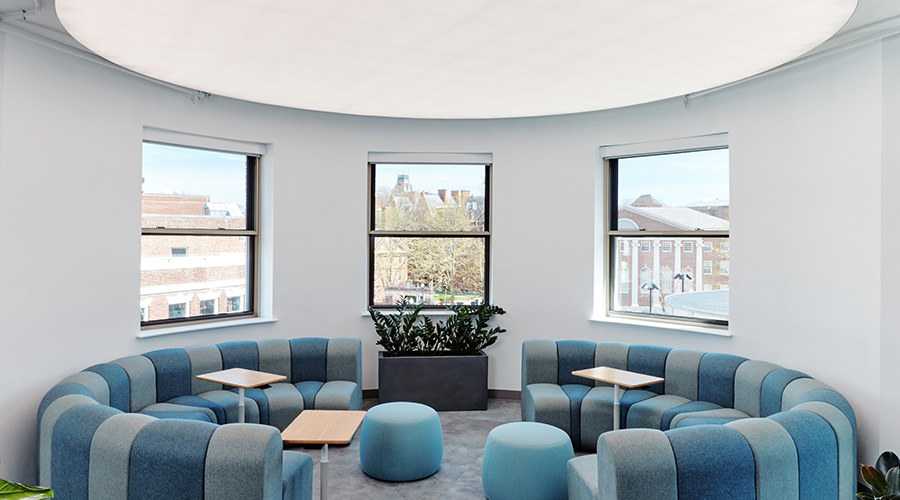Other Lab Design Factors: Physical Barriers and the Envelope
In BSL 3 and 4 labs, containment areas are separated from “conventional” areas of a facility. Physical barriers include walls, ceilings and floors — elements that are often first to be drawn following the facility footprint and support structures. Even though the locations of the walls will often change by the time as-built drawings are provided, they are generally the first indication of what the facility will look like.
Physical barriers should be positioned to permit efficient movement of materials and personnel in and out of the higher containment areas. The equipment to be used in the facility should be identified before the location of physical barriers has been determined. This information can be used to provide for appropriate staging areas, air locks, decontamination procedures, door height/width and ceiling height, and to accommodate swing radius for mobile equipment.
Physical barriers should also be positioned so that mechanical devices can be easily serviced. To take a simple example, supportive autoclave controls, pumps and motors should be accessible by service personnel from outside the high containment environment, so that staff doesn’t need to don personal protective equipment to service this machinery. Physical barriers should be constructed of durable, cleanable, impact- and chemical-resistant materials. Placing primary crash barriers along walls (such as sani-rails) at strategic heights and off-sets is a good idea.
Expansion and control joints should be appropriately sealed to prevent post-occupancy voids as a result of structural movement due to environmental changes and settling of the facility. The width of these joints should be minimized where possible. Depending on their size, various methods may be employed to seal them. Shallow control joints and construction cuts may be sealed using a stable, cleanable and elastic caulk product. Large, deep expansion joints should be provided, with backer rod material inserted at a depth to accommodate no less than two times the width of the joint prior to sealing with the caulk.
Sealing Ceilings and Windows
Floors, ceilings and windows should be sealed to meet the performance requirements of the facility.
Monolithic floors should be extended up the vertical wall surface by integrating the floor material as a cove base. Cove base-to-floor intersections should be a tooled radius. Penetrations in the floor require a smooth finish for cleaning and decontamination. Broadcast or troweled aggregate substrates with monolithic epoxy or urethane top-coats are generally good choices.
Because ceilings have relatively minimal load- or impact-bearing requirements, a smooth, sealable surface that can withstand cleaning and disinfection modalities is the main requirement. Gypsum board materials with epoxy painted top-coats generally perform well. Suspended ceilings such as small mylar coated or FRP panels are not recommended. Maintaining a seal between the multiple small panels is not practical.
Tooled, paintable caulk seams or other sealable solids at the wall and ceiling joints are best. Another option is sealed fiberglass overlay creating a radius at this joint, but it costs more without significantly improving performance.
Careful attention should be paid to the installation of ceilings where recessed lighting applications are planned. Large, rigid, stainless steel light fixture housings are best for ceilings that are flat. The rigid housings and thin gaskets will not form a tight seal against a ceiling with minor rolls due to uneven fastening. Unnecessary additional caulking would be required to fill the voids.
Windows in higher containment areas should be avoided. If that isn’t possible, the windows should be inoperable. All window frames and seams must be sealed. Solid molded window frames with gasket material between the window and frame generally work best.
Related Topics:
















