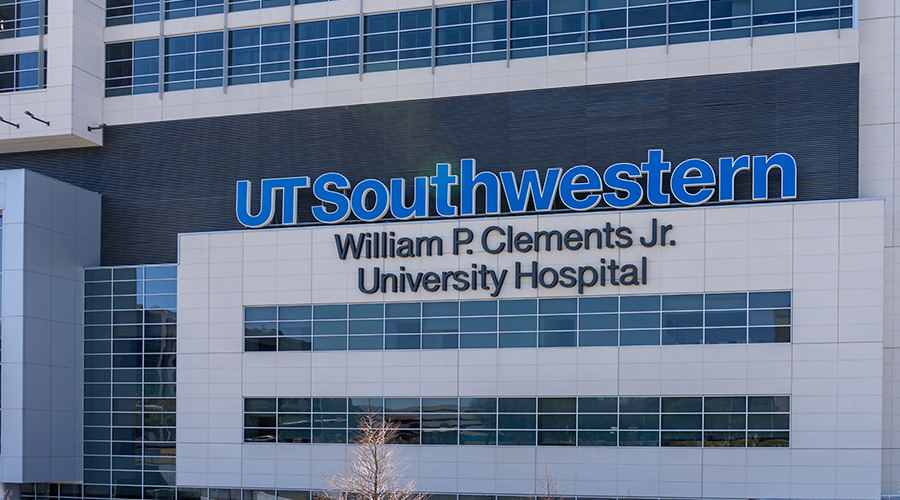New York Presbyterian's FACE Program Is Designed To Upgrade Facilities, Increase Patient Satisfaction
At New York Presbyterian, the "FACE" program was designed to proactively improve the interior environment enterprise-wide. The goal is to increase patient satisfaction by upgrading facilities.
FACE stands for facilities aesthetic condition enhancement. Unlike typical facilities operations programs that maintain a state of good repair, this capital program upgrades an area's aesthetic appearance in conjunction with preventive maintenance and corrective repairs. FACE methodically bridges the gap between behind-the-wall infrastructure improvements and the visible environment. The purpose is to restore facilities to the current New York-Presbyterian standard, at a minimum, and establish a uniform appearance for each facility in the system. The program supports excellence in healthcare delivery by ensuring that New York-Presbyterian facilities present the best possible image to patients, visitors, and employees. The program addresses all direct patient impact areas as a first priority, and all employee areas as a second priority, within a four-year cycle of renewal.
The interior renewal process begins with a room-by-room, space-by-space survey and assessment to identify all interior elements requiring attention including: paint, flooring, ceiling, lighting, furniture, cabinetry, wall protection, plumbing fixtures, shower liners, cubicle curtains, and window treatments. Spatial data is used in prioritizing the scope of work for each interior space. In combination with New York-Presbyterian's computerized architectural drawing database, the software-based process provides efficient facilities maintenance mapping.
The assessment process leads to a prioritized work plan for execution of the program by a well-trained, skilled in-house facilities operations workforce. The FACE team tracks the program's labor and material expenses, which include outside contractors to supplement the in-house workforce. Specific research was conducted to improve procurement strategies to obtain a higher level of goods and services at competitive bid prices and to ensure a more cost-efficient operation. The process not only provides cost efficient facilities maintenance mapping, but also delivers data for monitoring of space performance, including durability and performance of materials, fixtures, and furniture, to identify opportunities to improve the life cycle and efficiency of New York-Presbyterian's capital interior assets.
Making The Business Case
The business case for FACE is based on two things: patient experience and employee engagement. With Medicare reimbursements increasingly tied to patient satisfaction, the appearance of a facility is a bottom line issue more than ever. No matter how much a hospital staff cleans a room with dingy finishes and old paint, it will not feel clean to many patients. Refurbishing spaces can improve patient experience and therefore HCAHPS scores. The program improves the patient and family experience by providing a cleaner, up-to-date, code-compliant, and aesthetically pleasing environment during their stay at the hospital.
Employee engagement is the other pillar of the business case for FACE. In matters related to patient care, it's obvious that healthcare employees should not take shortcuts. The same holds for areas not directly related to patient care. One reason that's true is that engagement tends to carry over from one aspect of a job to another. By ensuring that spaces are attractive, FACE encourages employees to take ownership of the appearance of a facility, which reinforces their ownership in matters related to patient care.
Priorities for FACE are set by a committee made up of senior administrators at the six New York-Presbyterian hospitals plus the vice president of facilities operations. The program reports to the real estate board of the New York-Presbyterian board of directors; there are quarterly meetings to report progress, and the senior administrators and vice president of facilities are at the meetings.
Program
Implementation |
FACE Program: Anticipated 4-Year Cycle of Renewal |
2011
YEAR 1 |
- Fully utilized software assessment tool
- Completed the hiring and training of workforce
- Accomplished 60 percent of eligible patient room
refurbishment. (Target was 70 percent; 10 percent
postponed due to scope change)
|
- Continued implementation of interior guidelines
- Executed 2011 high priority special projects
- Upgraded furniture
|
2012
YEAR 2 |
- Accomplished 75 percent of eligible patient room refurbishment. (Target was 80 percent; 5 percent postponed due to high patient census)
|
- Begin refurbishment of other patient support areas
- Execute 2012 high priority special projects
- Re-assess patient rooms only
|
2013
YEAR 3 |
- Accomplished 100 percent of eligible patient room refurbishment
- Accomplished 50 percent of other eligible patient support area refurbishment (target: 50 percent)
|
- Begin refurbishment of administrative areas
- Execute 2013 high priority special projects
- Re-assess all facilities
|
2014
YEAR 4 |
- Anticipate 100 percent completion of all remaining areas of hospital refurbishment
- Execute 2014 high priority special projects
|
- Re-assess patient rooms only
- Prepare FACE program cycle no. 2
|
2015
Cycle 2
YEAR 1 |
- Future program planning
- Patient room refurbishment cycle no. 2 starts
|
|
Related Topics:













