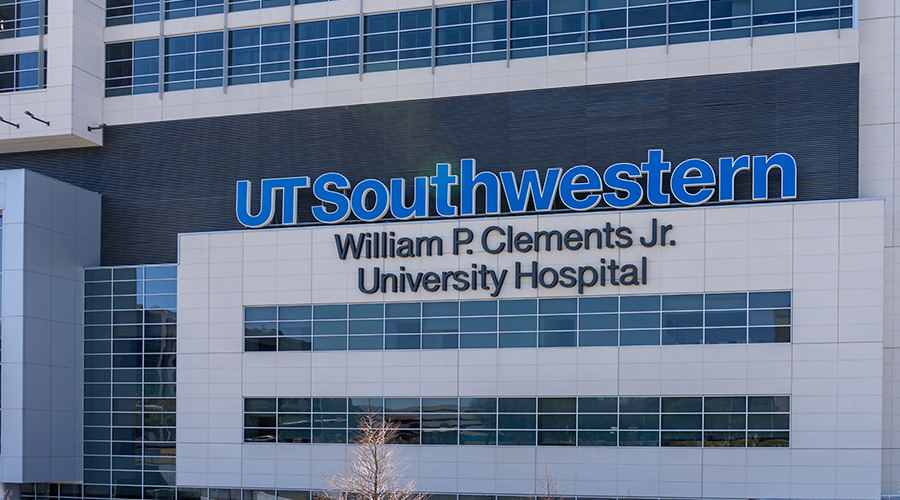Massive Renovation Turns Old Office Space Into New Healthcare Facility
The Monumental Life Insurance Company building is really a complex of four connected office structures built between 1925 and 1968, with a total footprint of 192,000 square feet. As with most aging buildings, these were sometimes a challenge to manage, especially with old equipment and more than 700 employees scattered throughout the complex. Changing the complex from office space to a healthcare facility called for a massive renovation.
Converting the old Monumental Life building from commercial use to a healthcare facility has transformed the facility. We've renovated approximately 85,000 square feet of what we now refer to as the South Tower, or roughly the southern two-thirds of the footprint. (The remaining portion — the North Tower — is likely to be leased out.) While the footprint is the same as the original, the interior has been entirely redesigned with patient service and safety as our overriding concern and objective.
A few examples of the breadth of the changes: We completely removed two old staircases that ran from the 1st floor to the 6th floor and opened up additional space for clinical and specialty operations. Likewise, an entire bank of three elevators was demolished, interstitial floors poured and the newly acquired space used to create an unbroken flow of traffic that further improves service and the patient's experience. The building's previous disjointed, cookie-cutter appearance is gone, replaced by excellent architecture and fine sightlines.
In addition, we also retrofitted and modernized the building's MEP systems, installed new sprinklers throughout the facility, upgraded our life safety systems and added two new elevators to take patients, visitors and staff quickly and efficiently to their destinations.
From a personal perspective, I believe the single most impressive aspect of the entire renovation project was how, from early on, Chase Brexton was committed to creating a quality healthcare environment, but insisted on preserving the gravitas and traditions of the original facility. This commitment is most apparent in our main lobby, where artifacts, if you will, of Monumental Life merge seamlessly with Chase Brexton's own valued traditions.
— Larry Wilson, facility manager, Monumental Life Building
The Difference New Space Makes
Here's how Tracey Gersh, chief program officer, Chase Brexton, describes the difference between old and new spaces:
"The biggest difference is the amount of space. We moved from three buildings in downtown Baltimore. None had been purpose-built for patient care and treatment. We were on top of each other with no room to stretch our arms. Family members couldn't come into the treatment rooms with patients because the rooms were too small (and this an important aspect of medical care in some cultures). The medical providers had their own small room to work in and the medical assistants had theirs, so there was segregation of the team members. Space constraints meant that all the admin support — IT, HR, finance, billings, etc. — was in rented accommodation in a different building with a loss of communication.
"Now we are able to operate a team concept where everyone connected with a patient's treatment — provider, medical assistant, nurse, etc. — is in one team space that has been purposefully designed to make the care process efficient and streamlined. Each team space is big enough to house everyone comfortably in one open area with easy access to treatment rooms. We can work without tripping over each other and operate as integrated teams. Having the admin support teams on site too has made a big difference to operational effectiveness. The treatment rooms are bigger and accommodate family members if they want to accompany the patient.
"It's marvelous the difference having well-thought through, purpose-designed space has made to our ability to offer healthcare to our community."
— Naomi Stanford
|
Related Topics:











