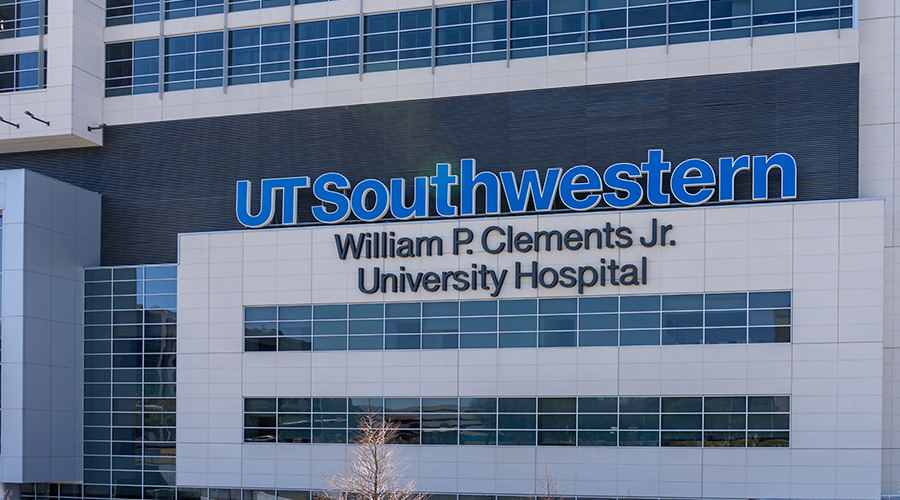 BIM can help healthcare organizations make effective decisions about how to spend money to improve sustainability.
BIM can help healthcare organizations make effective decisions about how to spend money to improve sustainability.How BIM Improves Healthcare Facility Design and Operations
BIM is especially crucial for large and complex healthcare facilities because it can simplify operations, and make them more efficient.
BIM has uses beyond facilitating analysis of building energy. It can also help the design and construction teams produce a better facility. Autodesk defines a building information model (BIM) as “a process that begins with the creation of an intelligent 3D model and enables document management, coordination, and simulation during the entire lifecycle of a project.” That intelligent model can be created such that every detail of the building is modeled and can be used for a variety of analyses. These could be as simple as visualizations to better understand the look of a building prior to construction or as complex as exploring various design options for architectural, mechanical, and electrical systems. The benefits of BIM go beyond just the design and construction process but can also benefit building owners as they occupy and maintain the building throughout its life.
The goal of BIM is to help streamline design, construction, and management of a building. The National Institute of Building Sciences (NIBS) has developed a BIM standard “to foster innovation in processes and infrastructure so that end-users throughout all facets of the industry can efficiently access the information needed to create and operate optimized facilities.” The NIBS standard is a good resource if building owners are more interested in learning about additional capabilities of BIM or implementing or crafting their own BIM standard.
BIM makes it possible to fully model all the components within a building. This is especially crucial in healthcare settings where overhead space is often limited and there are myriad services vying for space, all of which have their own maintenance needs and clearance requirements that must be coordinated for an effective installation. Design teams can accurately model above-ceiling conditions and coordinate the installation space and clearance requirements for the various services. This information can then be communicated to the construction team through a coordinated construction model. The construction team can refine the modeling with the equipment to be installed for a particular project and work with the design team to refine the model so that installation drawings for the various trades can be produced for use in the field by installers. The entire effort can occur before fabrication of any piping, ductwork, or conduit occurs. This will reduce the number of coordination issues in the field, which often have to be resolved between the contractor and design team and may impact the overall project schedule. In healthcare facilities, schedule delays can have significant impacts in terms of lost revenue, downtime of building services that affect other areas of a facility, and the ability for a facility to serve patients effectively.
Building maintenance staff also benefits because a good coordinated model should account for all necessary clearances and maintenance access. This ensures maintenance staff can easily get to items they need to service, which increases the likelihood that maintenance will be done properly. Maintenance items that are inaccessible or difficult to access may not get the attention they need, which will impact the performance and sustainability of the facility.
BIM also offers the opportunity for building owners to improve their facility operations and management. Information on specific equipment can be readily available through a detailed BIM model provided to an owner at the end of a project. This can help limit the amount of time necessary for building owners to integrate new equipment into their maintenance plans. Improved maintenance will also help systems last longer and maintain their efficiency, making them more sustainable over the life of the building.
Greg Hudson is a project manager and mechanical engineer at RMF Engineering. He has experience in the design and analysis of mechanical and plumbing systems for educational, laboratory, healthcare, and commercial facilities.
Email comments and questions to edward.sullivan@tradepress.com.
Related Topics:











