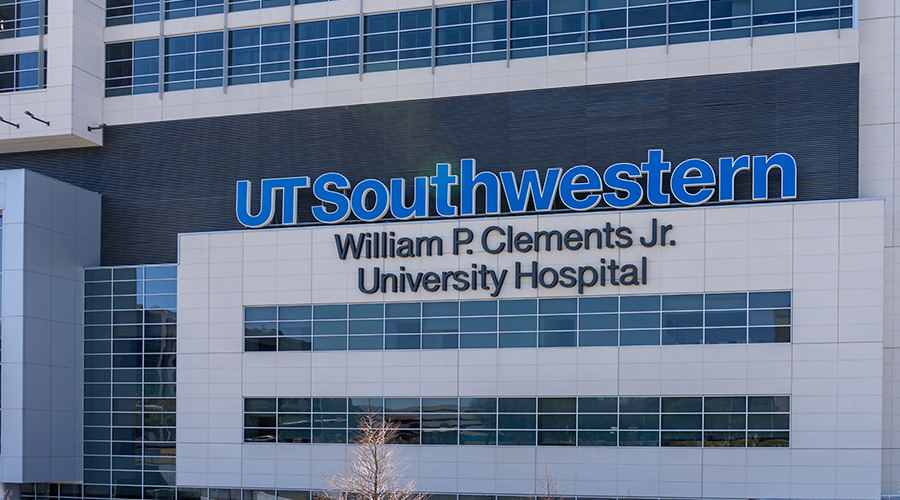Hospital Construction Should Aim For Flexibility From Start
For greenfield hospitals or new construction of significant area, a new approach should be considered from Day 1, as technology will continue to advance even faster in the coming years. In the wake of health care reform, technology will be a big part of the solution for caring for a population that will live longer and require a higher level of care. Physical space should be thought of as a platform for modular installation.
Long-Term Flexibility
The building, its design and its technology play a major role in the provider's ability to deliver a high level of care in an efficient manner. The building industry has spent significant time and resources to develop the technology behind building systems and materials, advancing the life expectancy of the structure and truly creating a 100-year building, providing hospitals that will "last a lifetime." But in an era of constantly changing technology, growing patient expectations and rapid retooling of operational methodology, has the actual design and planning of buildings lost the ability to keep pace?
Today, it is essential to develop structures that will fully support hospitals' current needs and anticipated changes. To do that, it's essential to track patient, staff and material movement and tweak physical layouts to optimize flow and service. As technology, including information management, security and medical equipment, are integrated into the design process, buildings can be literal extensions of each individual operational plan at the departmental level.
The design of a new outpatient clinic for the University of Alberta in Edmonton, Canada, is an example of designing flexibility into a health care facility. One of the key success factors presented to the design team by the owner was to create a very flexible building able to sustain multiple changes in practice patterns and clinic types with minimal disruption due to major renovation. The team approached this by spending significant time developing "gold standards" — ideal space standards for different kinds of spaces — with the client, then using these typicals to help develop a modular approach to the building. The floor plates and structural systems were designed to facilitate multiple clinic types in a standard layout. Using continuous connections for both the public and staff circulation systems, these modules allow a practice to take over one, two or more clinic blocks, on any given day, to support flexing up or down as needed. Additionally, each module contained a "custom zone" allowing each clinic to customize some measure of the floor to meet specific needs.
Whether designing a new space or optimizing an existing space, one thing is inevitable: Technology will continue to evolve. In planning for health care facilities, it is essential to keep the future in mind. If accommodations for incorporating these new technologies are part of initial plans, organizations will avoid having to catch up to meet new demands and these facilities will be easily adaptable, requiring fewer changes to update their technology capabilities.
Scott Rawlings, AIA, FACHA, LEED AP, is vice president, health care, for RTKL, a worldwide architecture, engineering, planning and creative services firm that is part of the ARCADIS global network. He can be reached at srawlings@rtkl.com.
Related Topics:











