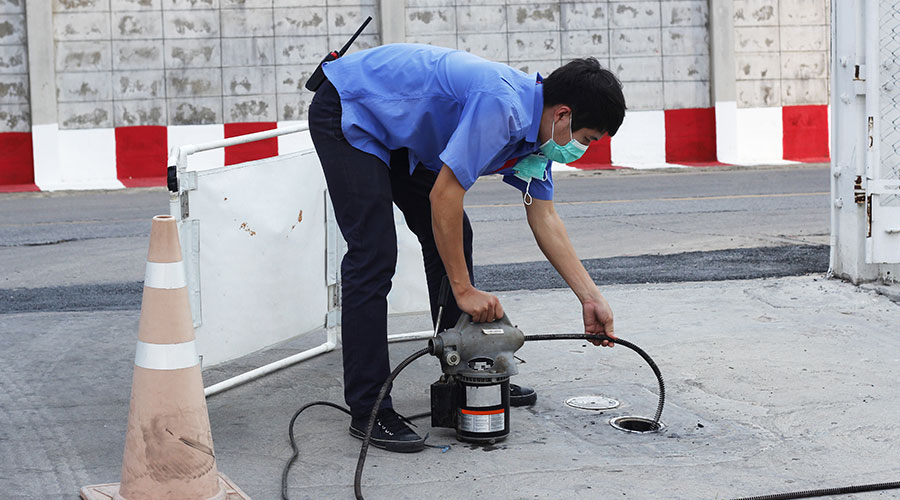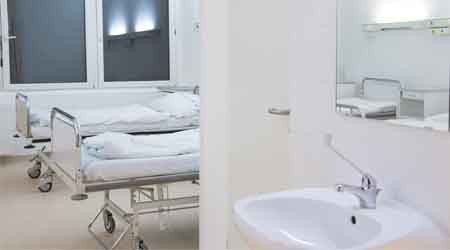Healthcare Restrooms Experiment with New Designs, Approaches, Materials
Part 1 of a 3-part article on current issues in healthcare restrooms, including patient mix, aesthetics, and cleanliness
Although restrooms are some of the smallest spaces in a facility, the constraints that come into play on most construction projects — budget, time, safety concerns — often are magnified on restroom projects. That’s especially true for patient restrooms in a healthcare facility. Space is at a premium and cost is always a factor, yet the materials need to be durable, cleanable, and slip-resistant, and also create a welcoming environment. The rooms need to work for patients who have trouble hearing or seeing, or who need assistance from a wheelchair or healthcare providers. It is a daunting assignment, yet facility managers are experimenting with new designs, approaches, and materials to create restrooms that work for patients, their caregivers, and visitors.
One example is the growing use of prefabricated toilet rooms. Advocate Health of Illinois is installing these in all new patient rooms, says Scott Nelson, director of design and planning. Because the units are made in a controlled environment, their quality is more consistent, while the cost is about the same as toilet rooms built onsite, he says. Moreover, prefabrication shaves eight to 10 weeks from the construction schedule, he says. “It’s a better-quality product and we save on the general condition and schedule.”
Stacey Hooper, a senior healthcare designer with NBBJ, also reports greater interest in pre-fabricated toilet modules. She expects their popularity to grow, given ever-tightening construction schedules. “You can get up and running faster.”
While the units offer compelling benefits, their use typically is limited to new construction, rather than renovations, due to the access through a building required to install them, says Jason Costello, associate principal, Margulies Perruzzi Architects. Another concern is the risk of damage while the units are being transported, he adds. Even so, he says, “the amount of time you’re saving typically outweighs any risk.”
Tackling Challenges With Floors and Walls
In an effort to reduce crevices that can trap dirt or bacteria, many facility managers are turning to materials that require minimal seaming, such as epoxy floors, says Kelly Brainerd, a healthcare interior designer with HGA. To minimize the institutional look, these can be dyed to blend with the wall color, she adds.
Crouse Hospital in Syracuse, N.Y., is using a “post-formed” sink and backsplash created from solid material that’s welded on a CNC (computer numerically controlled) machine, says Jeff Tetrault, director of facilities and construction. “It’s all continuous,” minimizing the risk of dirt and bacteria getting trapped between the two pieces.
Also at Crouse Hospital, “all patient restrooms are solid-surface walls, floor to ceiling,” Tetrault says. While the increase in cost over traditional drywall is significant, the longevity, enhanced cleanability, and reduction in work orders required to maintain the walls should offset the additional cost, he says. With drywall, just a bump from a garbage can or wheelchair can necessitate a repair. With the solid-surface walls, “you don’t get the damage, it’s more aesthetically pleasing, and there’s less maintenance,” he says.
Another way healthcare facilities are trying to minimize bacteria-trapping areas is by using larger-scale tiles within shower areas. Larger tiles mean fewer grout lines. Because grout is porous, it can hold moisture and dirt.
To create a more welcoming look, decorative tiles can be interspersed among the other ones, Brainerd says. That added touch can be especially helpful when the restroom is directly within the patient’s line of sight, she adds.
As with most materials, there’s a trade-off inherent in larger tiles. “Because they’re so big, you get a lot of wet, slippery surfaces,” says David Williams, partner with Davis Brody Bond LLP. One solution is tile that is lightly textured but still sealed so it will resist water, he adds.
Related Topics:












