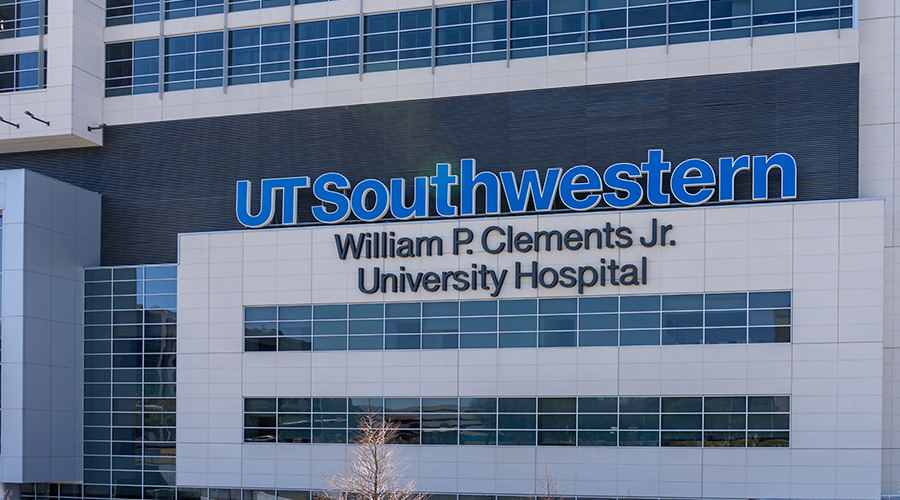Healthcare Leases Should Reflect Special Construction, Tenant Finish Factors
Medical office space often has different structural and design requirements than traditional office space
Nationwide, medical construction is thriving. According to Revista, a healthcare real estate research company, approximately $97 billion in projects for new hospitals, expansions, and off-campus clinics and medical offices are currently underway. Construction of medical office spaces differs from traditional office construction in that it often has special structural and design requirements.
Initial construction considerations that your healthcare lease should consider include:
• Bay depths. Bay depths in medical office buildings are typically shallower than those in traditional office buildings.
• Floor strength. Heavy file systems may require increased floor support and stiffness.
• Power and water usage. Heavy patient traffic and longer office hours pose greater demands on power and water supplies. (For a full discussion of utilities, see Part 8 of this series.)
• Heating, ventilation and air conditioning. Depending on the type of practice, a medical tenant may have special HVAC needs, such as warmer exam rooms and cooler staff areas.
• Traffic and parking. The property needs to be equipped to handle a high volume of traffic and parking as well as provide ample handicapped parking and accessibility.
• Elevators. Depending on the nature of the practice, tenants may require elevators large enough to accommodate gurneys and stretchers.
• Privacy. The design should allow for patient and physician privacy, the degree of which will also depend on the nature of the practice.
• Radiation exposure and protection. Medical tenants using radiation will need specially designed rooms to protect against exposure and avoid interference.
Though Revista tracked 150 new hospital construction projects across the U.S. that featured a complete hospital replacement or a brand new building, the majority of hospital construction projects are renovations. When it comes to remodeling an existing office space for a healthcare tenant, the landlord cannot simply supply a contractor to complete the necessary renovations, which is generally the default with traditional office leases. Healthcare providers usually need specialists to do the remodeling work, so the lease should contain a precise construction plan that verifies that the tenant’s HVAC, plumbing, electrical, and other infrastructure needs fit the building’s capacity.
The lease should also include a provision that obligates the tenant to behave in a way that prevents mechanics’ liens from attaching to the property. Due to the often-unique finishes on a medical office building, the lease should always address the parties’ restoration obligations at the termination of the lease. These “tenant finish” provisions will need to be modified from the boilerplate provisions found in standard office leases.
This is the ninth part of a 10-part series on healthcare leasing issues.
Brooks Smith is a commercial real estate and finance attorney for Bradley Arant Boult Cummings LLP. He regularly represents healthcare clients in all aspects of commercial real estate development, acquisition, disposition, leasing, and financing. Connect with Smith on LinkedIn or through Bradley Arant Boult Cummings’ website.
Related Topics:

















