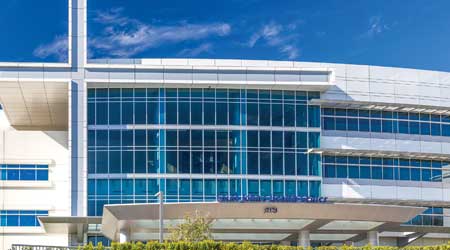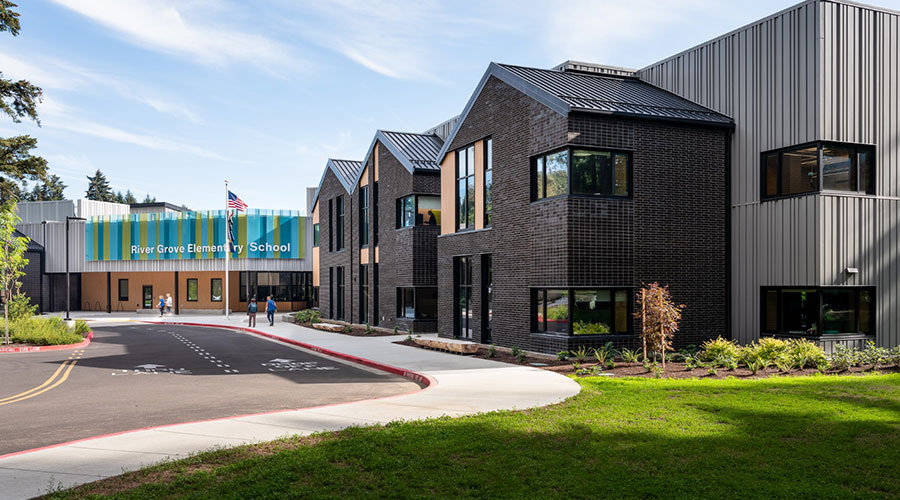 Modeling various materials and types of glazing can result in huge long-term reductions in energy use in healthcare facilities.
Modeling various materials and types of glazing can result in huge long-term reductions in energy use in healthcare facilities.Can Energy Models Help Healthcare Facilities Reduce Energy Use?
When combined with BIM, energy models help designers and FMs make more informed decisions and better evaluate design trade offs to arrive at the most energy efficient solution.
Hospitals and other healthcare facilities are notorious energy users due to the large amount of outside air that is required for ventilation and air change rates, the need for spaces to be cooled or warmed above normal conditions for various medical procedures, and the fact that many of these facilities run continuously with little to no unoccupied times. Energy costs have forced healthcare organizations to take a deeper look at their energy consumption, especially on new construction projects. Energy modeling, integrated with BIM, can help building owners make effective decisions about how to spend project budgets to improve the sustainability and energy efficiency of their facilities.
BIM makes it possible to model the various materials that will be used in the building envelope, as well as the building orientation, and to coordinate those with the entire design team. Energy modeling gives the entire project team, especially when an integrated design process is utilized, the ability to select and optimize building systems for maximum performance, so that the owner can make better, more informed design decisions.
Integrating BIM modeling and energy modeling, utilizing software such as IESV, can help building owners, architects, and engineers better understand how building architecture directly affects MEP systems and identify ways to optimize the building architecture and building systems. For example, changes in insulation, glazing, or other building envelope materials can be modeled and the effects evaluated by the design team and building owner.
By modeling various types of materials that make up the building envelope, the design team can determine the impacts of each on the building heating and cooling requirements and work with the building owner to determine if the additional cost is warranted. Different types of glazing can be modeled to evaluate how different R-values and solar heat gain coefficients affect interior heating and cooling loads. Different types of building insulation can also be modeled in the same way and their impact on the building heating and cooling loads evaluated. Better performing glass, insulation, or envelope may have a higher first cost; the question is whether the reduction in heating and cooling loads justifies the investment.
The building envelope isn’t the only thing that can be evaluated using BIM and energy modeling. The orientation of the facility can also be evaluated. Building orientation also has an impact on the heating and cooling loads. Large glazed building surfaces can be modeled to see how the building heating and cooling loads will be affected. It may be necessary to shift those surfaces to other areas of the building to limit radiative heating effects in the summer or maximize them during the winter. Architecturally, the building faces may not be able to change, but an evaluation using BIM and energy modeling might show if shades or other measures would be beneficial. Quantifying the impact of sun shades or other devices to help limit the effects of sun can help determine if the additional investment is warranted.
Modeling building orientation and different glazing options can also help with lighting design because areas that have a lot of glazing may be suitable for daylight harvesting. Areas that get large amounts of light during the day can have their lighting dimmed during certain times of the day. This takes advantage of LED lighting’s dimming capability, utilizes daylight, which can improve patient mood and promote healing, and only requires a small investment in lighting controls.
Once the building owner and design team have determined the best orientation and envelope for the project, the mechanical system serving the building will need to be evaluated. Various building system options can also be modeled through the use of BIM in conjunction with energy modeling software. Things that can be done with mechanical equipment and controls — such as economizers, air-side heat recovery, and setbacks — can be modeled during design to determine their impact on energy use as part of a cost/benefit exercise to see what options would be beneficial to the project. These options may add cost — because of additional sensors, building controllers, programming, and controls — but the benefits may justify the additional investment.
Related Topics:











