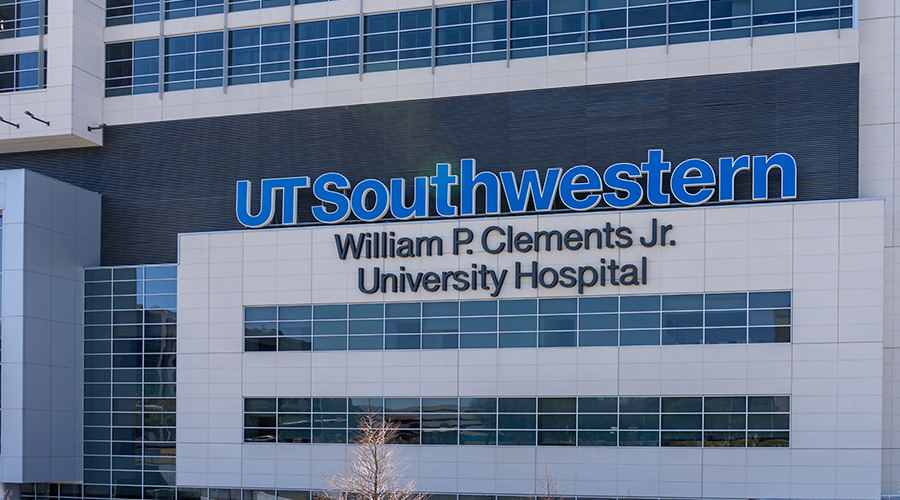A Modern Approach To Patient Care
OTHER PARTS OF THIS ARTICLEPt. 1: This Page
Built along the west side of a new parking structure on the University of Massachusetts Worcester Medical School campus, the new 250,000-square-foot University of Massachusetts Ambulatory Care Center (UMass ACC) is integral to the campus’ circulation sequence and visitor orientation. It supports the adjacent UMass Worcester Memorial Medical Center with outpatient clinics and research facilities. The client and design team used this project as an opportunity to rethink previous approaches to medical facility design on campus, and re-envision how staff and patients would use the new center.
This design-build project was fast-tracked to meet a deadline imposed by regulatory changes at the state level. In order to alleviate congestion within the main hospital next door, the facility staff accelerated each department’s organization to get them out of the main building and into their new home. Part of this organization included redeveloping traditional programming elements to address a more modern approach to patient care.
During programming activities, the design team focused on collaboration and efficient use of common equipment. This led the team to take a close look at how the physicians and support staff were currently using their spaces. Their findings led to the creation of more efficient shared hubs, rather than individual offices. As a result, there are no physician offices in this building. Instead, the design team utilized “touch-down” stations focused around team-based work models. To accommodate the need for quiet and privacy, reading rooms with carrel-like tables are available for staff use. In this spirit, radiology imaging is available within each center, allowing for more streamlined appointments and quicker results.
With this new facility, patient care is delivered through care-specific epicenters, such as cancer care, cardiovascular care, and muscular skeletal care, allowing the holistic approach to treatment to manifest itself through the design of each respective clinic. Each “center of excellence,” as they have become known, has been treated with slightly different design elements in order for each to retain its own brand within the hospital’s overall aesthetic palate.
These branded centers of excellence bring prominence to the physicians performing the medical procedures, and help with recruitment of both health care professionals and students to the medical university. They also create an identity for the staff, encouraging a community feeling within the campus environment.
In a relatively aggressive attempt by the University to attract visitors to participate in clinical trials, the University elected to locate the Clinical Research Center (CRC) on the first floor within full view of diners in the hospital cafeteria as well as anyone walking by outside. The use of multimedia screens throughout the first floor advertise the activities occurring within the CRC. UMass is one of the first hospital facilities in the country to add a patient resource center as part of the CRC in order to actively engage people in education as part of their research mission.
Because this is an ambulatory outpatient clinic, the facility was designed to get people in and out of their appointments as quickly as possible. Patient feedback has been positive, with special emphasis on recognizing the need for speed. Although some procedure rooms reside within this facility, major operating rooms are still located in the main building, allowing staff in the ACC to process patients on a much more expeditious schedule.
Located near Lake Quinsigamond, the site for the UMass ACC mirrors the lake’s long, narrow profile. The challenges of the anemic footprint became one of the facility’s biggest assets. Generous amounts of natural daylight flood each level via floor-to-ceiling glazing and transoms, and the top of the six-story building offers views of the lake as well as the surrounding campus. Interior elements are situated to allow daylight to illuminate the facility. The slim width of each floor helps patients and visitors easily orient themselves towards an exterior wall, which helps with wayfinding. Common services are grouped together in a single location, allowing nursing staff to travel far less than in their previous facility.
The resulting facility creates a innovative way of providing patient care, combined with a highly comfortable and effective environment for doctors and staff. The successful collaboration among the design team, builder, medical school, hospital, and patients enabled elegant and successful solutions to significant site and schedule challenges.
By J. Ian Adamson, AIA, LEED GA, and Milly Baker, AIA
Payette
Related Topics:









