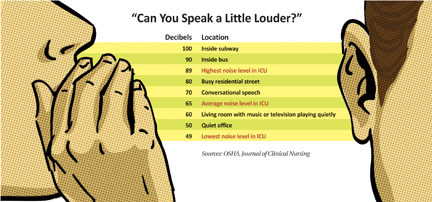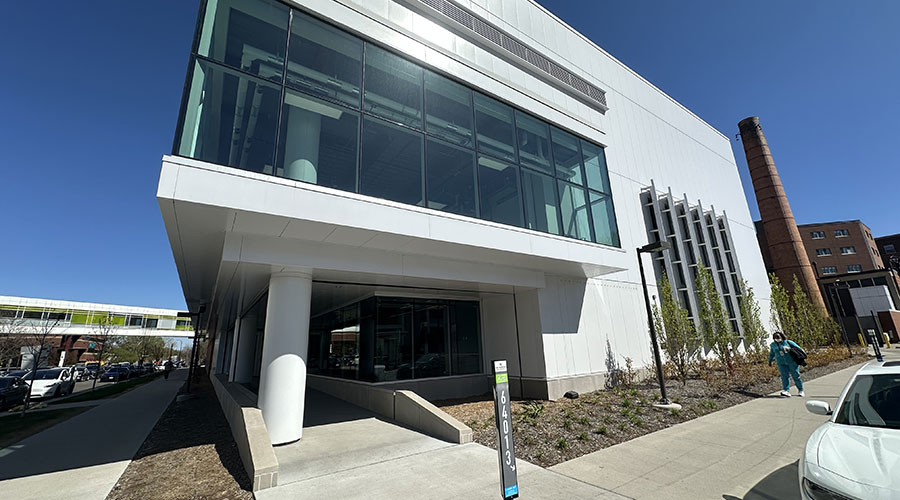How Health Care Facility Managers Cure Four Acoustical Challenges
Considering that health care facilities are intended to be places of healing and recovery, they can get awfully noisy. In an often-cited article in the New England Journal of Medicine from 1993, "Pandemonium in the Modern Hospital," Gerald Grumet, M.D, notes that in many hospitals, "the previously serene milieu is gradually being debased by a sonic assault on the ears and psyche."
In a health care setting, noise is more than just an irritation. Some reports have indicated that the acoustical environment can affect patients' recovery. A 2008 study by Neriman Akansel, Ph.D., RN, and Senay Kaymakçi, Ph.D., RN, and published in the Journal of Clinical Nursing, found that noise levels in an intensive care unit could hit 89 decibels — about as loud as the inside of a bus, according to the Occupational Safety and Health Administration. Patients closer to the nurses' station, and thus nearer to one source of activity and noise, were more affected.
Making health care facilities quieter isn't easy. In addition to the noise that may emanate from building systems, many of the machines that help patients get better also generate beeps, buzzes and alarms. Most surfaces are hard, to make the environment less hospitable to germs, and thus reflect any sound that occurs. Health care professionals and patients talk louder in order to be heard above the din.
Given all that racket, facility managers increasingly recognize that a calmer, quieter hospital environment is more conducive to healing and may reduce the mistakes that can occur when doctors and nurses are unable to hear clearly what their coworkers are saying.
Achieving appropriate sound levels in a health care setting requires identifying the sources of the noise, and the potential options for either eliminating it at the outset or minimizing it. It's also important to recognize that the optimal acoustical environment may change from one area of a hospital or clinic to another, says Gina Ramirez, an acoustical engineer with HDR.
Here are four of the main acoustical challenges to overcome in a health care facility.
1. Building System Noise
A primary source of noise is building systems. One way to measure building system noise is through the NC, or noise criteria rating, says Fred Shen, an acoustician and president of Shen Milsom Wilke. The NC rating measures "the steady state ambient noise produced by the mechanical and electrical equipment," he says. NC doesn't factor in conversations or human activity. For patient rooms, the goal typically is an NC rating of about 35. The goal might be a little higher — say 40 — for nurses' stations.
One way to reduce noise from building systems is to place them as far as possible from patient rooms, allowing equipment sounds to dissipate as they travel. This typically is less expensive than trying to mitigate sound from equipment located near patient and staff areas.
Distance is especially important since many tools designed to reduce mechanical system noise, such as duct liners, aren't allowed in health care settings, due to concerns about the potential for a buildup of bacteria. "One challenge is the need for acoustical treatments to conform to infectious control codes and regulations," says Seth Harrison, an acoustics engineer with KJWW.
Special duct silencers are another option. "Silencers placed between terminal boxes and the rooms they serve reduce terminal box noise by aerodynamically channeling airflow past perforated metal wedges filled with sound absorptive fill material," says Benjamin Davenny, a senior consultant in acoustics with Acentech. In health care applications, a film facing usually sits between the fibrous fill and the airstream.
Another option is flexible duct connectors, which force the sound to twist and turn, dispersing it. "The flexible ducts allow sound to leak over the ceiling, so they're not channeled into the room via the duct," Davenny says.
Duct work can also be designed so that it increases and then decreases in size, says Harrison. This approach reduces noise generated by the flow of air. However, this design can require more room than often is available above the ceiling, he says.
It's not always possible to locate heating and cooling systems far away from patient areas, or to design a route requiring many flexible connectors. And codes limit the amount of energy a building can use. "That forces engineers to design the duct work system to minimize losses from sharp turns in the duct work," Harrison says. Longer duct runs can mean greater loss of energy. "Very short duct runs are energy efficient, but also efficient at transmitting noise from HVAC units," he says.
Download image (PDF)

Related Topics:












