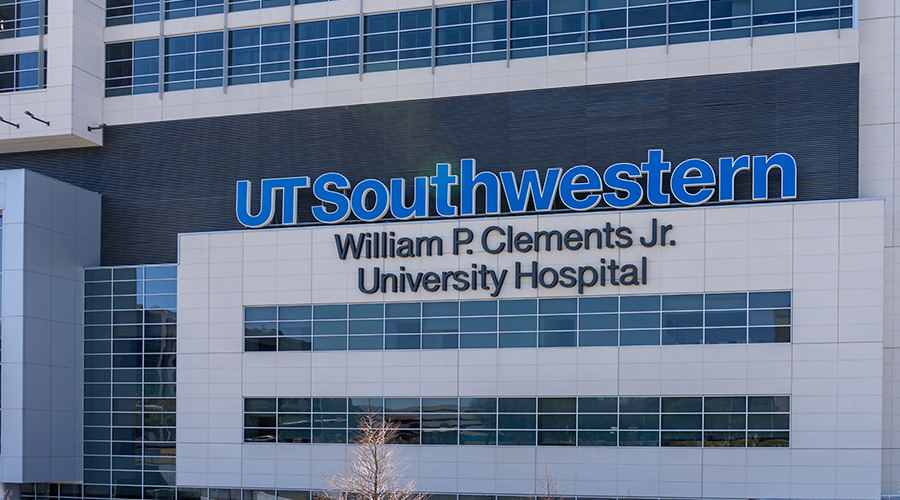Rural Health Care Sustainability Considerations
Many sustainable strategies are better-suited strictly to a rural setting. For example, Jefferson County Health Center in southeast Iowa demonstrates how lower land costs, space availability and unobstructed views in rural areas offer different opportunities for incorporating on-site sustainable strategies.
Administrators relocated the health care center to its current rural setting, near a new highway exit, to provide the community with access to a regional medical facility with a more fully integrated continuum of care. The 120,000-square-foot hospital with attached clinic sits on a generous 35-acre site, which offered considerable flexibility in orienting the new facility. The health care center's east/west building orientation contributes to LEED's "Optimize Energy Performance" credits, as this configuration reduces solar gain along the east and west facades, where sun angles are lowest and most difficult to shade.
The facility's design also includes "arms" that reach into the native-prairie landscape and embrace courtyards with healing gardens readily viewed through ample windows. Establishing strong connections between interior spaces and exterior landscaping provides the healing views, stipulated by the Green Guide for Health Care, that enhance patient health. This design element also provides "places of respite" — areas for rest and contemplation that staff, patients and visitors can enjoy — encouraged by the Green Guide, both inside the facility and outdoors.
The facility's design also meets both LEED and Green Guide requirements to "Maximize Open Space," with a high ratio of open space relative to the development footprint. The site was also planted with native vegetation that provides wildlife habitat and promotes biodiversity. Restoring the landscape with native grasses — which are ideal for rural settings — eliminated the need for an irrigation system, making the project eligible for two "Water Efficient Landscaping" points.
Inexpensive retention ponds and simple rain gardens on the site control stormwater runoff, thereby earning "Stormwater Quality Control" points for the project. Retention ponds and rain gardens are an ideal solution for rural settings, where considerable land area can be devoted to stormwater management.
From The Earth
Rural settings may also provide the necessary space for other sustainable strategies, including such green technologies as geothermal energy systems. The United Hospital District's Adolescent Treatment Center in Winnebago, Minn., uses a geothermal energy system to reduce building energy requirements. As a result, the center enjoys energy performance approximately 30 percent better than that required by code. The geothermal field required for this facility is nearly the same size as the building itself — 17,000 square feet — indicating the considerable space such systems require.
As with urban medical centers, designs for rural buildings and sites should engage with and support the existing community. Jefferson County Health Center, for example, shares an entry drive with an adjacent historic site: three recently restored barns that support a variety of recreational activities, and are located along regional biking and walking trails linked with those surrounding the health center.
The community's rural heritage is also reflected in the furnishings used throughout the health center, including stained-glass artwork and chapel furniture from a nearby church. To further strengthen the center's cultural identity, Jefferson County commissioned local artists and photographers to create artwork that celebrates aspects of the site and the community.
As new or renovated medical facilities are developed in rural and urban settings, sustainable-design strategies that include initiatives unique to the project's site can enhance the physical, social and economic health of both facility operations and neighboring communities. By understanding cost-effective strategies specific to each unique site, health care facility managers are well on their way to creating buildings that sustain the health and well being of clients and staff, as well as the greater community.
Amy Douma is an associate vice president in the Minneapolis office of HGA Architects and Engineers.
Related Topics:










