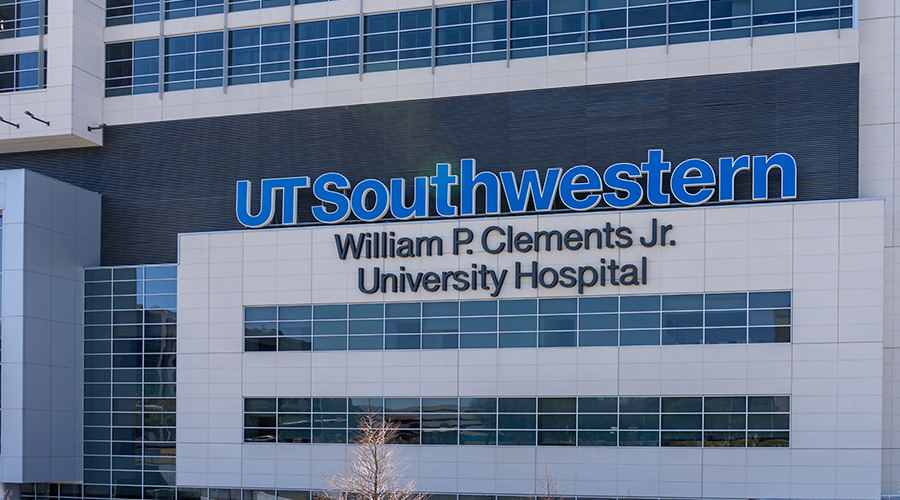Sustainability Strategies for Urban Health Care
Most sustainable design strategies implemented in health care facilities focus on reducing energy and water consumption, and in today's climate of economic and environmental instability, the health care industry is fast recognizing the value of sustainable design and operations in enhancing staff well-being and patient health.
Sustainability can also be a key component in efforts to reduce operating expenses through improved energy and water efficiency throughout a facility. Many current health care projects follow the sustainable-design guidelines outlined by LEED for New Construction (as LEED for Healthcare is still in the public-comment phase) or the Green Guide for Health Care (which released a new version in July), both of which incorporate green building materials that support occupant and community health. Sustainable design also includes connecting building occupants to the outdoors with strategies that draw daylight inside while providing healing views to the outdoors.
But perhaps just as important as any of these sustainable strategies is a project's location and site selection. Whether a health care facility will be located on an urban or rural site drives decisions on cost-effective sustainable strategies. Some strategies clearly work better for different settings.
Health care centers in rural or outer-suburban areas, for example, are more likely than urban facilities to have access to large tracts of land needed for such sustainable site strategies as stormwater retention ponds and geothermal energy fields. Urban facilities, on the other hand, can rely on external infrastructure such as public transportation networks or recycling centers to achieve sustainable strategies.
A medical center's location influences another crucial outcome of sustainability: the facility's ability to enhance the physical, social and economic health of its surrounding community. While not specifically covered in green design guidelines, this aspect of community sustainability is as important as an energy-efficient mechanical system.
Understanding which strategies align with a facility's site saves time in the development and implementation of a sustainable design approach. A comparative study of the particular opportunities and challenges associated with each type of site is useful in fleshing out some of the more appropriate strategies.
In the City
Urban health care facilities are often inherently "green," as they typically rely on existing public infrastructure, are accessible via public transportation, and are constructed on previously developed sites. All of these characteristics align with basic sustainable design principles and are worth points on sustainable guideline rating systems.
In addition, in larger metropolitan areas, a well-developed recycling infrastructure can offer opportunities for recycling building materials at a reasonable cost. Urban projects can typically earn at least one LEED point for "Construction Waste Management" without special demolition procedures (local trash-sorting practices often achieve a diversion of 50 percent of waste materials from landfills). Recycling levels of 75 percent or higher — adding another LEED point — are also achievable with planning and diligence on the part of the contractor. In contrast, recycling infrastructure is generally less developed in rural areas, limiting the opportunities for recycling construction waste materials.
Urban facilities also are likely to minimize on-grade parking surfaces, thereby reducing the heat-island effect and earning additional LEED points. City medical centers often need fewer parking stalls per square foot of building, compared to rural health care centers, due to their proximity to public transportation. Higher land values or limited site space in cities can also help justify the cost of underground parking or parking garages, while reducing the development's overall footprint.
Green Urban Hospital
One example is the Hennepin County Medical Center (HCMC) Family Medical Center, near the urban core of Minneapolis, was designed with almost half the parking underground. That approach conserved space and reduced heat-island effect on the site. It also responded to a pedestrian overlay zoned along a major avenue bordering the location. Because the site is adjacent to public transportation, designers included a new bus stop in the site design, as well as extensive racks for bicycle parking. These strategies should earn the project a number of LEED points.
A number of the HCMC Family Medical Center's sustainable characteristics extend well beyond sustainability checklists, however. This project, a 60,000-square-foot outpatient clinic, is located on an abandoned industrial site. The clinic replaced a meatpacking plant, which was an anomaly in the otherwise pedestrian-oriented district densely packed with mixed retail and housing.
Earlier contamination led to the site's designation as a "brownfield," and the owners expended considerable effort and funds in site remediation. Despite these challenges, the site proved an excellent selection as the new home of the Family Medical Center, as the development is helping to reinvigorate an area that has tremendous potential but, until recently, had suffered from neglect.
To enhance the site's transformation from industrial eyesore to urban amenity, several pocket parks and urban gardens were incorporated into the site design. Native plants are preferred in sustainable design because of their low maintenance and minimal water requirements. But they're also indigenous to large tracts of land far outside of city centers, so they don't always do well when isolated in urban settings.
The Family Medical Center landscaping project blends carefully selected native plants with hardy non-native species known to thrive in urban environments. Because the gardens serve as a community amenity and help beautify the neighborhood, owners also chose to irrigate the site to ensure that the plants thrive. As such, owners didn't pursue the water efficiency LEED points associated with minimizing irrigation.
The multicultural neighborhood in which the medical center is located was actively involved in the planning process to ensure the project engages with and enhances the community. The building's design includes meeting rooms for neighborhood groups incorporated into a prominent corner of the building with windows to the sidewalk, to reinforce the project's community connection.
In these ways, the HCMC Family Medical Center illustrates how a sustainable urban health care development can engage and invigorate a metropolitan community, and act as a catalyst for future growth in the neighborhood.
Related Topics:










