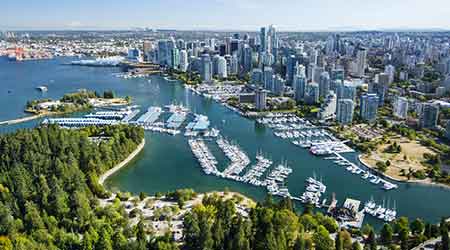
World’s Tallest Passive House Building Planned in Vancouver
August 15, 2019
The Passive House standard continues to make inroads into the North American commercial market since it arrived in the U.S. in 2015. Originally founded in Germany for residential buildings, the standard, which helps designers design ultra-energy-efficient buildings by using passive heating and cooling systems, has spread world-wide due to its opportunities to save energy and money, reduce greenhouse gas emissions, and help mitigate climate change.
Now, the world’s tallest Passive House building is on the drawing board for Vancouver’s West End, according to the Journal of Commerce. The 60-story high-rise building at 1075 Nelson in Vancouver will make use of a combination of new technology and biophilic design to achieve Passive House standards. The building will include trees on every third level in the middle of the building to create a “green column.”
One of the reasons the designers thought Passive House was an option was because Vancouver’s temperate climate would allow for creative solutions to keep the building at comfortable temperatures. But according to the International Passive House Association, the Passive House standard is relevant and useful to any climate, and can keep buildings comfortable, saving energy anywhere.
This post was submitted by Greg Zimmerman, executive editor, Building Operating Management and FacilitiesNet.com. Read his cover story on how buildings are tackling climate change.
Next
Read next on FacilitiesNet












