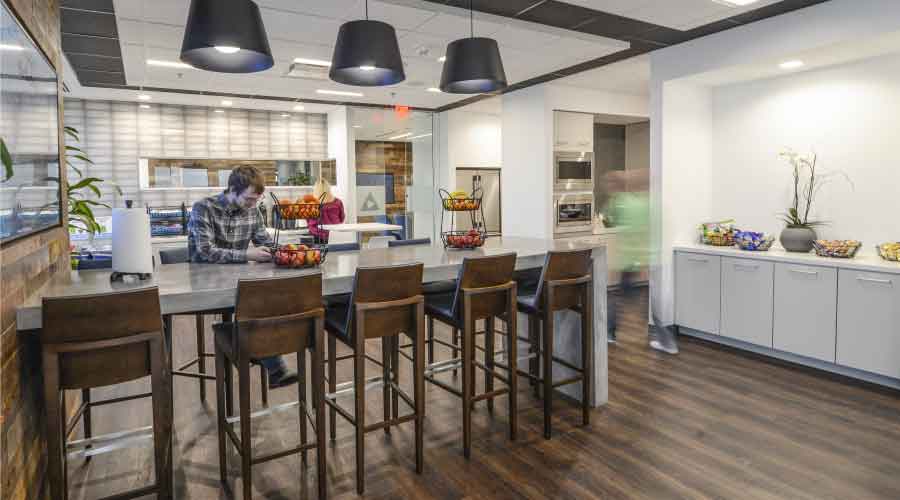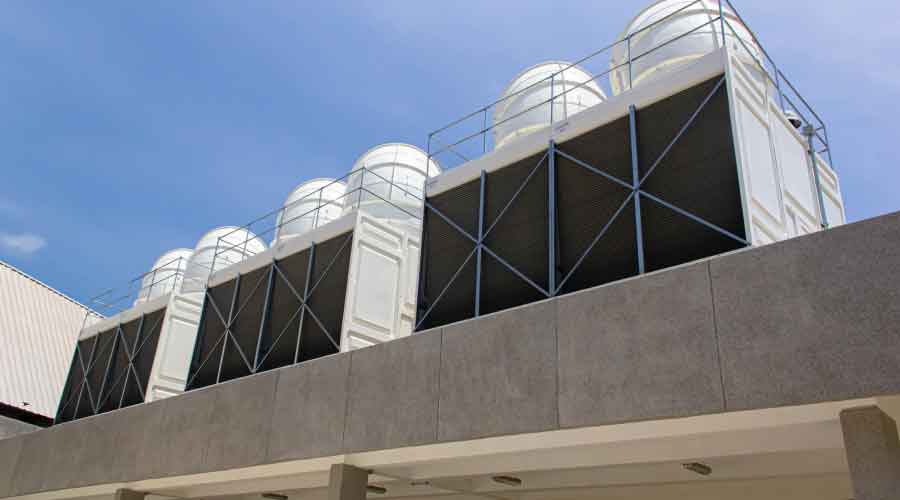
Setting Your Higher Education WELL Building Solutions Design Strategies
Leaders must decide whether or not to design and engineer a building to minimum code and risk having it viewed as unsafe. October 3, 2022
By Brian Lomel & Cory Duggin, contributing writers
In the first part of this two-part focus into WELL Building Solutions for the higher education market, the authors highlighted the need to embrace a more sustainable approach to the quality and design of campus buildings in the “new normal.” Here, as higher education leaders embrace that approach, some of the strategies—such as lighting, water quality and sound—are examined.
Lighting Strategies
The WELL Standard concept for lighting focuses on “guidelines that minimize disruption to the body’s circadian system, enhance productivity, support good sleep quality and provide appropriate visual acuity.” Unfortunately, many architects and engineers fall prey to the “bigger is better” approach and think overly complex and expensive lighting/lighting controls systems are required to meet the WELL criteria, when they are not. A better practice is to focus on practical solutions that achieve comparable results.
Consider the following strategies:
- Maximize available daylight. Daylight is the perfect light source, so look to maximize natural daylighting strategies through fenestration options. Research sun trajectories throughout the year and site the building to achieve maximum daylight hours. Exterior shade systems often may be more effective in managing glare and heat gain than daylight lighting options and cooling systems.
- Approach the design holistically. The wonderful thing about daylight is how it interacts with different finishes. There is a glare mitigation requirement in the WELL Standard. Rather than reducing glare through architectural interventions, take a holistic approach to the room’s design. What are the wall, ceiling and floor finishes? By approaching the solution with multiple design strategies, you can maximize your point value.
- Understand the impact of different lighting options. By now, everyone is aware of how the blue light from electronics can impact sleep quality. The latest smartphones and tablets all have setting to reduce the “blue light.” According to Metropolis Magazine, this is a very hot topic in the design and academia communities. There are two distinct camps: circadian stimulus (CS), which was developed at the Lighting Research Center at Rensselaer Polytechnic, and melanopic lux (ML), developed at Manchester University, which has been adapted as equivalent melanopic lux (EML) and incorporated into the WELL Standard. In order to meet this criteria, research EML ratings when selecting lighting fixtures. Because this is a new and evolving technology, many architects and clients are not aware of the different options. There is not a significant cost upcharge, so this is a cost-effective method to boost your WELL score.
Water Quality Strategies
The WELL Standard for water focuses on “promoting safe and clean water through the implementation of proper filtration techniques and regular testing in order for building occupants to receive optimal quality of water for various uses.” In addition, there is an emphasis on providing easily accessible drinking water throughout the building to offer an alternative to sweetened drinks. At the beginning of every project, water samples are taken and tested to provide a base starting point. Many engineering firms make the mistake of assuming the water quality will remain the same throughout the project to day one. Very often, the water quality following a new piping system tie into an existing water system will alter the amount of particulate found and concentration of chemical substances. Rather than including expensive filters and remediation strategies at the beginning of design, take a similar approach to the air quality strategy—engineer enough space and flexibility within the plumbing and piping systems to address water quality issues if present. Test closer to move in.
Sound Strategies
The WELL Standard for sound “aims to bolster occupant health and well-being through the identification and mitigation of acoustical comfort parameters that shape occupant experiences in the built environment.” This WELL concept has only one precondition, which is to submit a sound map of the building that clearly identifies the noise criterion or NC for each type of space. This is not an expensive process. Take a floor plan and color code each room by type—i.e., private office, sleeping area, gathering area, dining area, meeting area, etc. To successfully meet this criterion, make sure your architect and engineering team make mindful decisions about finish selections and secondary mechanical noise buffering. With higher education adopting hybrid learning environments to support distance learning, this is an extremely important area. Saving money on lesser quality sound and video technology could impact potential future revenue streams if they cannot successfully integrate Zoom/video meeting with in-person meetings.
Looking to the Future
Today’s leaders must put themselves in the shoes of their students, employees and faculty when deciding whether or not to design and engineer a building to minimum code and risk having it viewed as unsafe. With the benefit of the lessons learned from the pandemic, many markets are looking to invest more to ensure future safety. There will be additional costs incurred, including costs for third-party verification. By investing in design and engineering strategies to achieve WELL Building Certification, these costs can be recouped by becoming an institution that makes decisions based on human-centric design principles.
A. Brian Lomel, PE, LEED Fellow, WELL AP, Fitwel Ambassador, is Principal / Director of PEAK Institute at TLC Engineering Solutions. He can be reached at brian.lomel@tlc-eng.com. Cory Duggin, PE, LEED AP BD+C, BEMP, is Principal / PEAK Institute / Energy Project Engineer at TLC Engineering Solutions. He can be reached at cory.duggin@tlc-eng.com.
Next
Read next on FacilitiesNet












