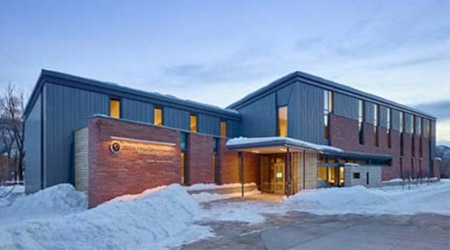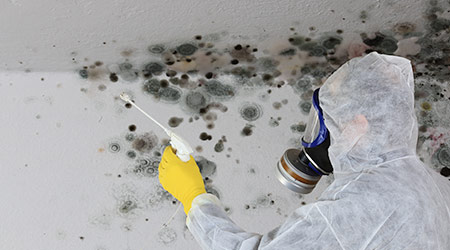
Passive House Standard Gains Momentum
November 5, 2018
As facility managers look for every opportunity to save energy and ensure their buildings support happy and healthy occupants, one particular standard previously only used in Europe for residential buildings is gaining momentum in the U.S.
The Passive House standard promotes buildings that are airtight and use solar heat gain in winter to to heat buildings and solar shades and natural ventilation in summer to cool them. According to this recent article on FacilitiesNet, Passive House buildings include:
- thick thermal insulation in the walls and roof, especially, with complete elimination of thermal bridging
- high-performance windows that usually require triple glazing.
- an airtight envelope
- a focus on heat-recovery ventilation, particularly mechanical ventilation for optimized indoor air quality and mitigation of moisture concerns
- significantly reduced mechanical heating, cooling and space conditioning requirements.
The result is a more natural way to condition buildings, resulting in huge energy savings and better health and wellness among occupants. A recent article in Forbes discusses the research and benefits around Passive Houses, including healthier employees. Several studies and models point to a correlation between less recirculated air and lower disease transmission.
The article also cites a Harvard University study that found the additional first cost and operational energy costs of higher ventilation rates plus energy recovery are more than counterbalanced by the economic savings resulting from a staff of healthier employees.
The largest Passive House building in the United States — a 268,00-square-foot office building in Chicago’s West Loop — is in the works.
This Quick Read was submitted by Greg Zimmerman, executive editor, Building Operating Management. Read his cover story on how buildings are tackling climate change.
Next
Read next on FacilitiesNet












