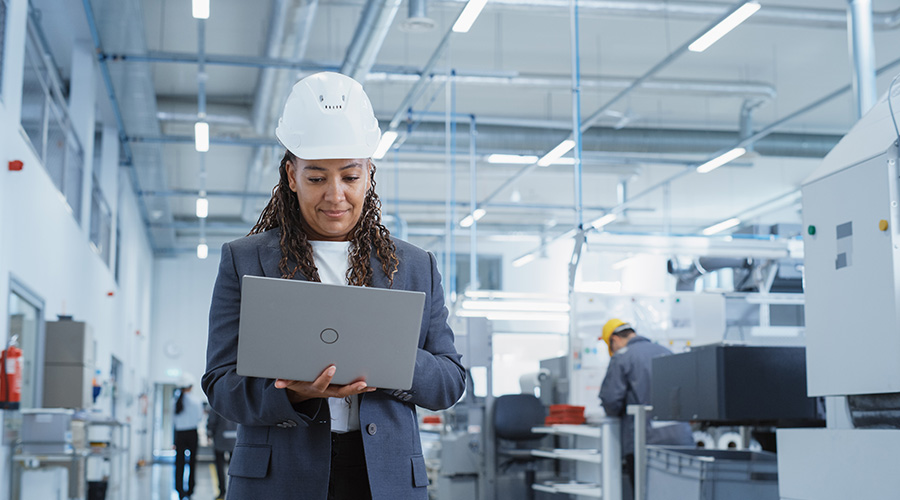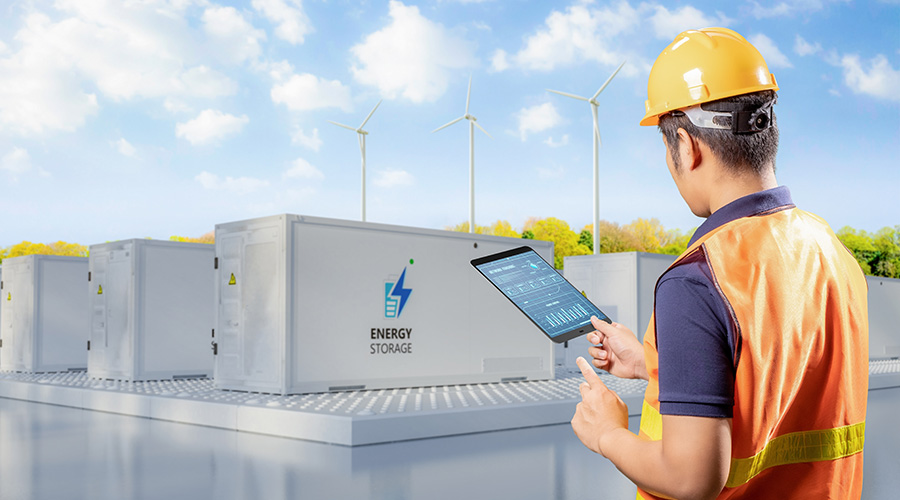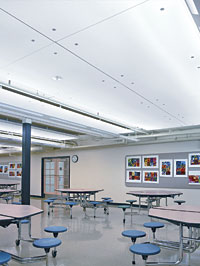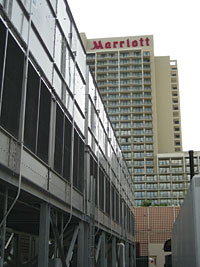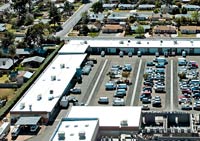view all Case Studies
Platinum Migrates to the Suburbs
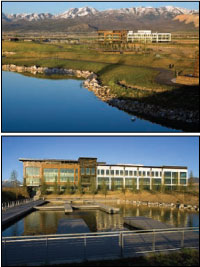
Think LEED certification is merely a major-market trend in cities like Boston, New York and Chicago? Kennecott Land would take issue with that assessment...
January 8, 2009 -
Green
Think LEED certification is merely a major-market trend in cities like Boston, New York and Chicago? Kennecott Land would take issue with that assessment. The company developed the 175,000-square-foot Daybreak Corporate Center in the Salt Lake City suburb of South Jordan. The $40 million facility received a Platinum certification under the LEED Core and Shell rating system (earning 46 out of a possible 61 points), and is the first LEED Platinum building in the state of Utah.
Throughout the design process, all facets of LEED were carefully considered, not only to optimize points, but also to make sure the project stayed on the scheduled time line and within budget.
The site for the facility was selected because it is nearby the future Mid-Jordan TRAX line, a soon-to-be-developed light rail system. The proximity to alternative transportation earned LEED points and will allow building occupants to commute from Salt Lake City and the surrounding areas. Kennecott Land’s parent company, Rio Tinto Corp., is leasing two of the three floors. The rest of the facility is available for lease — with rates starting at $23.50 per square foot.
The building’s site allows access to stunning mountain and lake views — the 65-acre Oquirrh Lake is directly adjacent to the facility. More than 90 percent of the building’s occupants have access to natural views because of the designer’s focus on daylighting. The building includes 11-foot windows around the entire perimeter.
Daylighting was also used because it would help the building be more energy efficient — another high priority. The building was oriented to take advantage of natural light throughout the day. Efficient HVAC, which includes direct/indirect evaporative air handlers and a variable air-volume system, and a carefully designed lighting system contribute to the building’s energy efficiency. A photovoltaic array on the roof provides for part of the building’s energy load, as well. Reflective surfaces were also used on the roof both to keep the building cool and to mitigate the heat island effect.
Another focus was water efficiency. The building retains 100 percent of stormwater on site and uses the water for irrigating the landscape, eliminating the need for a traditional irrigation system. The building has waterless urinals and dual-flush water closets. The facility also earned an Innovation point for chemical-free water treatment.
More than 95 percent of construction waste was recycled, and 22 percent of all materials were from recycled sources. About 20 percent of materials were purchased from regional suppliers. Low-VOC materials, such as paints, adhesives, sealants, composite-wood products and carpeting contribute to the goal of the best possible indoor air quality. 
Next
Read next on FacilitiesNet






