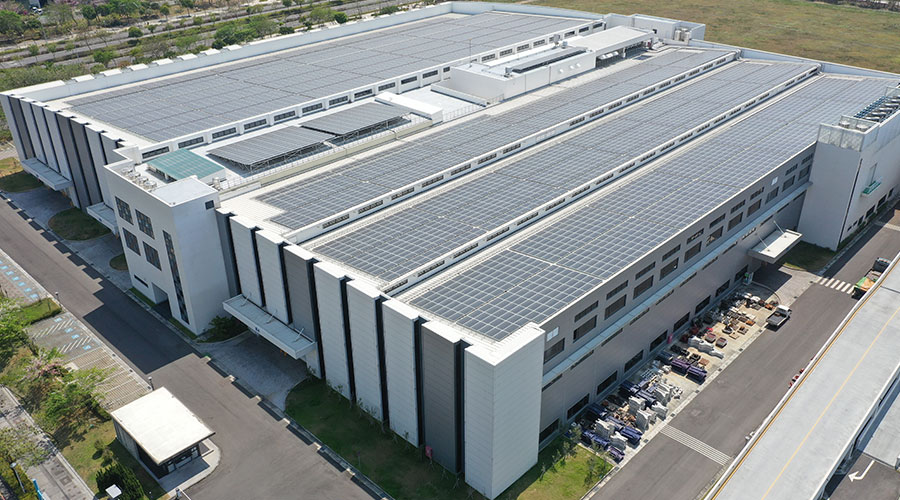Zipcar Aims For Collaborative Community In New Headquarters
OTHER PARTS OF THIS ARTICLEPt. 1: This Page
Zipcar, the world’s leading car-sharing network, parked its new global headquarters in 46,000 square feet of newly designed interior space in Boston’s thriving Innovation District in the summer of 2013. The company moved its hub from Cambridge, Mass., to 35 Thomson Place in Boston, desiring more space and a collaborative “community” environment for its employees.
Having outgrown its previous space, Zipcar sought an efficient and organized office environment that would foster a greater sense of community within its new headquarters. Prior to the start of the design work, Margulies Perruzzi Architects (MPA) conducted several test fits to compare efficiencies of potential locations. Zipcar ultimately decided to occupy all six floors of 35 Thomson Place, allowing the company to create an entire “Zipcar Building,” including space for Zipcar vehicles in reserved on-street parking spots in front of the entrance. Because there was no need to share lobby space with another tenant, the opportunity for branding was very appealing.
Designed as a high-performance workspace to support the dynamic growth of the company, the project included a new lobby with views directly into the company gathering area; conference and training space; individual and collaborative work areas; and dining areas. The headquarters offers an open floor plan for collaborative work, while embracing sustainability for a healthy working environment.
One key driver of the design of the Zipcar headquarters was the desire to create a Zipcar “community” with flexibility in the floor plan to allow for more collaborative work. To deliver upon the goal of increased collaboration while still keeping an eye on the budget, the design made clever use of the existing office. One end of each floor was kept free of obstructions to allow for uninterrupted views of Boston Harbor and South Boston, and to provide maximum daylight to open workspaces.
Because Zipcar is a growing company with staff that shifts desks based on work needs, a flexible work desk or “benching system” was selected with movable glass fins that define workspaces between employees. The benching system allows for maximum flexibility in allocating work space based on job function, and can be adjusted as the company grows. A moveable filing cabinet with seat cushion, easily stashed underneath the desk, provides visitor seating and storage. Where individual offices were needed, the designers were selective, keeping them to one side of each floor, and installing full glass windows along their fronts.
To promote collaboration while addressing privacy concerns, a hierarchy of meeting spaces was designed to provide varying levels of privacy. In addition to conference rooms, small nooks near work areas, and phone booths with doors, each floor features an open kitchen and technology-enhanced collaboration area, located near the elevator and stairs, to facilitate spontaneous meetings. A ground floor café, with dining space on one end and living room space on the other, can also be used when the entire company is called together for an event.
To showcase the Zipcar brand, large and small graphic displays are scattered throughout the space, as are just the right amount of brightly colored walls in Zipcar’s signature green and orange to make those spaces pop. Several walls are customizable with dry-erase marker or chalkboards. A full chalkboard wall featuring the floor number is visible on each floor to orient those getting off the elevator. Zipcar uses this feature to further brand its space, and even has artwork competitions on these chalkboards. Through its social media channels, Zipcar invited its members to take photos with their Zipcars, or places where their Zipcars took them. Zipcar then framed the photos and placed them on the wall in the main reception area, a visual reminder of the company’s member-centric passion.
The creative design of the new Zipcar headquarters reminds visitors and employees of the company’s commitment to simple and responsible urban living. With a goal of reducing the number of privately owned vehicles on the road, many of Zipcar’s employees commute by bicycle. The new headquarters features storage for 50 employee bikes, along with lockers and showers. Eighty-five percent of the construction waste was recycled on the project, high-efficiency lighting was used throughout the building, and existing furniture and building elements were reused when possible. The walls of Zipcar’s new lobby are clad with recycled New England barn board, offering an immediate visual cue to the company’s dedication to sustainability.
To transform the previously dark lobby into a space flooded with natural light, an opening was cut in the main wall separating the lobby from the café. The opening also provides a sneak peak at the creative design that lies ahead beyond the lobby.
“Our new global headquarters provides us with the collaboration and flexibility we need, and a place our employees love to work,” says Brendan Stephens, creative director at Zipcar.
Click here to see the design of Zipcar’s high performance workspace.
Janet Morra, AIA, LEED AP, is a principal at Margulies Perruzzi Architects. Margulies Perruzzi Architects services the healthcare, corporate, professional services, research and development, and real estate communities.
Related Topics:











