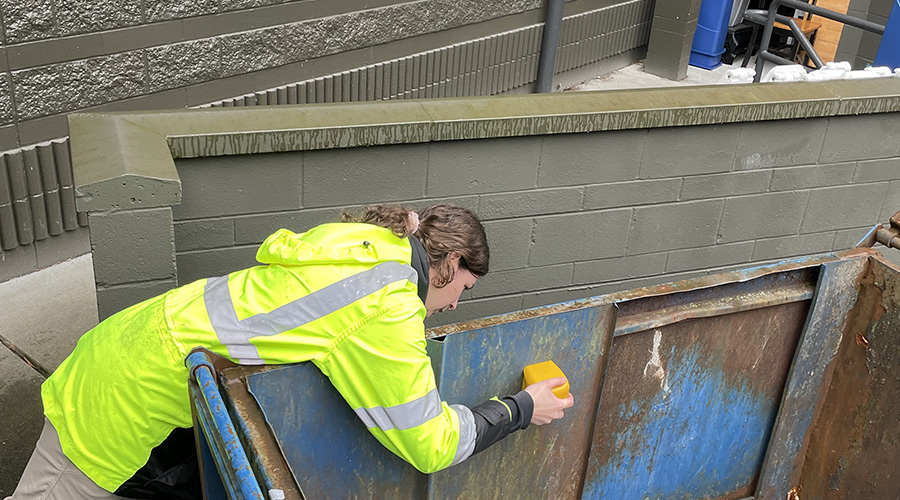With Water A Concern, Education Was Key To Convincing Owners To Use Open-Ventilated Rain Screen
Education is often key to getting buy-in from owners about the benefits of some building envelope strategies.
A good example is the Highland Recreation Center, a new 45,000-square-foot facility that is part of a 30-acre public park in Largo, Fla. The center contains two gymnasiums with an indoor track, a fitness center, and an indoor three-story climber for children. It is situated amidst a pine forest, and the design of the facility was inspired by the naturalistic qualities of the surrounding environment and was formed as a metaphor for the adjacent tree canopy. A unique rain screen material was used to capture the essence of this adjacent thicket — a sustainable and durable alternative to wood. This fiber-reinforced cement panel system is applied as an open ventilated rain screen assembly.
Although rain screen assemblies have been constructed in Florida for some time, the concept of an open ventilated wall system met with some resistance for this public owner group. The harsh Florida environment is a combination of heat, sun, wind, and water. Although the sun is brutal, it’s the water (including moisture and humidity) that becomes the most challenging and critical issue. The threat of driving rain and humidity are a constant strain on any facility. When the idea of an open-ventilated rain screen assembly was proposed, all stakeholders immediately thought, “Open and ventilated? What about the water?” The owner had to be educated about high-performance building envelopes, including open and closed systems.
The simplest example of a closed system is a brick wall. The mortar joint closes what is effectively a rain screen application. The owner group assumed this kept the water out, or at least minimized the quantity of water the wall had to contend with. Once it was demonstrated that the waterproofing application of a brick wall is on the inside portion of the veneer, members of the stakeholder group were willing to continue listening.
The next challenge was determinining how an open-ventilated system would deal with the issue of insect nests. It was demonstrated that in an open ventilated application, the building has the ability to dry significantly more quickly than one with a closed system. The reality of a closed system is that when water attempts to weep out of the wall, it happens slowly and moisture lingers. That moist environment becomes a perfect habitat for insects. An open-ventilated system allows the water to immediately fall off the wall assembly. Once rain stops, the wall dries rapidly in the sun and prevailing winds. The dryer the wall, the less likely insects will nest and collect.
Ultimately, an industrial black screen was designed into the system, applied to the back face of the panels, allowing the water to move yet keeping insects from entering the wall assembly.
The design journey included wall mock-ups to help the owner understand exactly how the wall works and, more importantly, how it would perform. Besides the cladding assembly, the wall includes the application of insulation on the exterior portion of the envelope. This too has not been a typical practice in Florida. The result is a wall system that maximizes R-values and minimizes thermal bridges. The energy use index (EUI) target was 26 kBtu per square foot per year. That compares to a Department of Energy benchmark of 94 kBtu per square foot per year for a standard performance building of this type. Highland Recreation has not been open a year, so actual metrics are not complete. But to date, data are indicating performance of 25 kBtu per square foot per year.
Ultimately, the project’s energy goals were met: a high-performance wall system that helped the new facility meet the 2030 challenge, keeps the wall dry, minimizes the insect factor, and beautifully meets aesthetic goals.
Related Topics:














